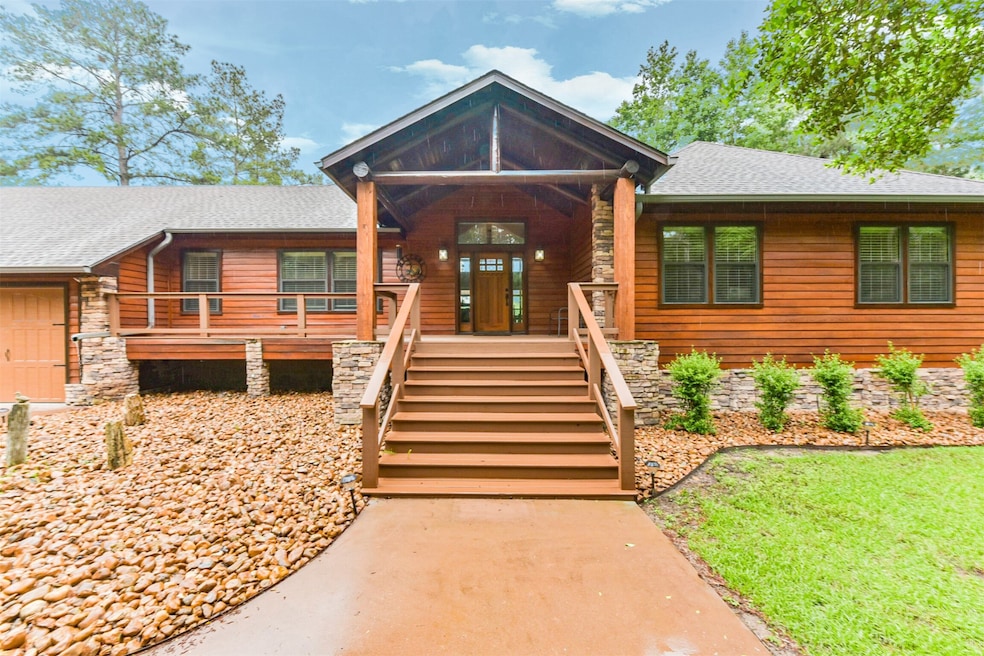
46 Deer Ridge Cleveland, TX 77327
Estimated payment $5,125/month
Highlights
- Lake Front
- Fitness Center
- Gated Community
- Boat Ramp
- RV Access or Parking
- Wooded Lot
About This Home
Beautiful home overlooking an expansive lake. Primary bedroom with ensuite, two extra bedrooms with a full bathroom in between, study, laundry room, and powder room all on one floor. The great room has vaulted ceilings, wood beams, stone fireplace, built-in cabinetry, and panoramic windows. Dining room off the kitchen. which features custom cabinetry, tile floors, granite countertops, island, and breakfast bar. A room above the garage and accessible from the main house has a half bathroom and can be used as a crafts or game room. The attached two-car garage has motorized door at both ends and built-in storage cabinets along one wall. The exterior includes a circular driveway and covered porch in front and a screened porch and multi-level decks leading to a boat dock in back. List price includes all furnishings, appliances, and a boat.
Home Details
Home Type
- Single Family
Est. Annual Taxes
- $10,911
Year Built
- Built in 2010
Lot Details
- 0.58 Acre Lot
- Lake Front
- West Facing Home
- Wooded Lot
HOA Fees
- $265 Monthly HOA Fees
Parking
- 2 Car Attached Garage
- RV Access or Parking
Home Design
- Traditional Architecture
- Pillar, Post or Pier Foundation
- Composition Roof
- Wood Siding
Interior Spaces
- 2,790 Sq Ft Home
- 1-Story Property
- High Ceiling
- Ceiling Fan
- 1 Fireplace
- Entrance Foyer
- Family Room Off Kitchen
- Living Room
- Combination Kitchen and Dining Room
- Home Office
- Game Room
- Utility Room
- Lake Views
- Fire and Smoke Detector
Kitchen
- Breakfast Bar
- Double Oven
- Electric Oven
- Microwave
- Dishwasher
- Kitchen Island
- Granite Countertops
- Self-Closing Drawers and Cabinet Doors
- Disposal
Bedrooms and Bathrooms
- 3 Bedrooms
- En-Suite Primary Bedroom
- Double Vanity
- Soaking Tub
- Bathtub with Shower
- Separate Shower
Laundry
- Dryer
- Washer
Schools
- Hardin Elementary School
- Hardin Junior High School
- Hardin High School
Utilities
- Central Heating and Cooling System
- Aerobic Septic System
Community Details
Overview
- Association fees include clubhouse, ground maintenance
- Alca Association, Phone Number (713) 981-9000
- Artesian Lakes, Sec 1 Subdivision
Amenities
- Picnic Area
- Meeting Room
- Party Room
Recreation
- Boat Ramp
- Boat Dock
- Community Boat Slip
- RV or Boat Storage in Community
- Community Basketball Court
- Community Playground
- Fitness Center
- Community Pool
- Trails
Security
- Controlled Access
- Gated Community
Map
Home Values in the Area
Average Home Value in this Area
Tax History
| Year | Tax Paid | Tax Assessment Tax Assessment Total Assessment is a certain percentage of the fair market value that is determined by local assessors to be the total taxable value of land and additions on the property. | Land | Improvement |
|---|---|---|---|---|
| 2024 | $7,020 | $814,500 | $158,400 | $656,100 |
| 2023 | $7,020 | $783,280 | $158,400 | $624,880 |
| 2022 | $12,336 | $782,500 | $158,400 | $624,100 |
| 2021 | $10,126 | $556,290 | $140,300 | $415,990 |
| 2020 | $9,633 | $530,280 | $134,100 | $396,180 |
| 2019 | $9,871 | $518,440 | $134,100 | $384,340 |
| 2018 | $12,091 | $631,470 | $167,620 | $463,850 |
| 2017 | $12,111 | $631,470 | $167,620 | $463,850 |
| 2016 | $10,888 | $567,700 | $167,620 | $400,080 |
| 2015 | $9,317 | $522,600 | $167,620 | $354,980 |
| 2014 | $9,317 | $496,810 | $150,860 | $345,950 |
Property History
| Date | Event | Price | Change | Sq Ft Price |
|---|---|---|---|---|
| 04/21/2025 04/21/25 | For Sale | $725,000 | +13.3% | $260 / Sq Ft |
| 06/07/2021 06/07/21 | Sold | -- | -- | -- |
| 05/08/2021 05/08/21 | Pending | -- | -- | -- |
| 10/01/2020 10/01/20 | For Sale | $639,900 | -- | $241 / Sq Ft |
Similar Homes in Cleveland, TX
Source: Houston Association of REALTORS®
MLS Number: 96196447
APN: 002208-000046-000
- 47 Deer Ridge
- 37 Robin Hood
- 17 Smith Loop N
- 18 Smith Loop N
- 55 Nottingham
- 6 Smith Loop S
- 10 Raccoon Ramble
- 28 Rail Spur
- 65 Artesian Ave
- 83 Maid Marian Rd
- 68 Artesian Ave
- 72 Artesian Ave
- 65 County Road 2149
- TBD Corner of Fm 787 W County Road 2148
- 70 County Road 2148
- 98 County Road 2148
- 2757 Fm 686
- 000 Farm To Market Road 2610
- 1234 County Road 2145
- TBD County Road 2853
- 527 Farm To Market 787
- 10 Walnut Loop
- 94 Chipmunk Trail
- 1001 County Line Road B Rd Unit B
- 161 Eastridge Rd
- 511 County Road 2218
- 1404 Road 5102
- 236 Adelaide Dr
- 201 Ferguson Dr
- 203 Ferguson Dr
- 1048 Cypress Lakes Cir
- 25419 Birch Hill Dr
- 25415 Birch Hill Dr
- 10821 Tx-150
- 998 Cypress Lakes Cir
- 10821 Highway 150 Unit 9
- 10821 Highway 150 Unit 19
- 10821 Highway 150 Unit 7
- 10821 Highway 150 Unit 18
- 10821 Highway 150 Unit 8






