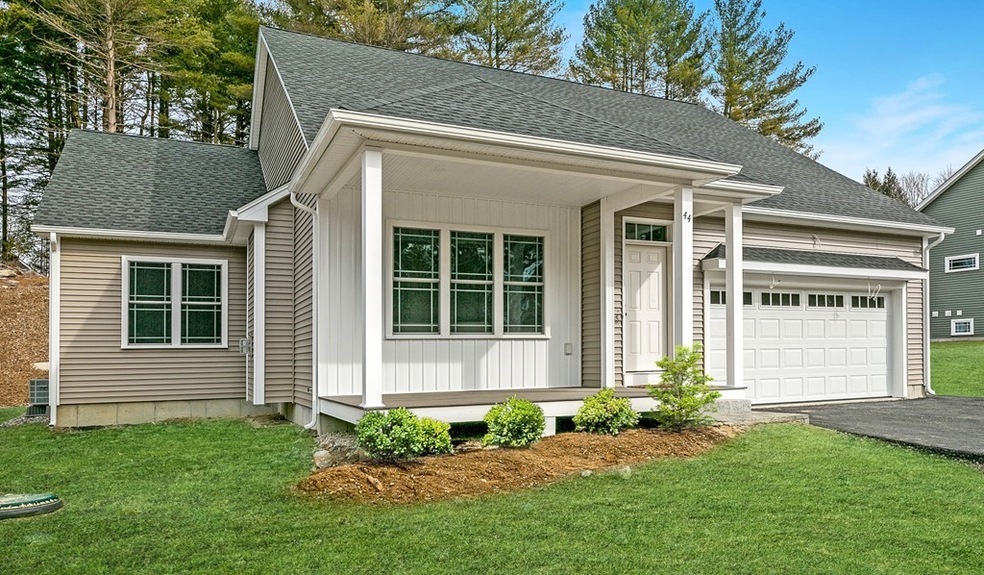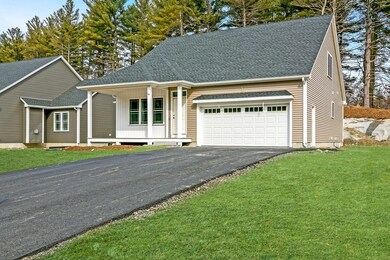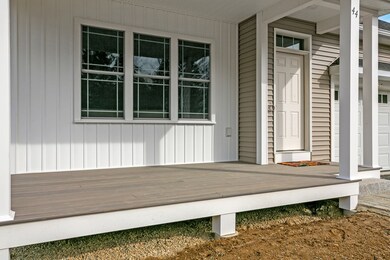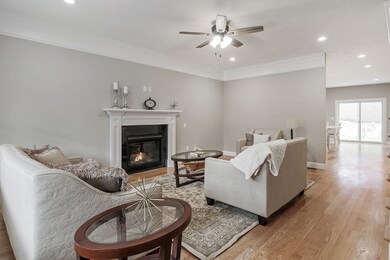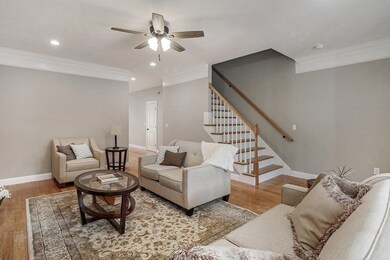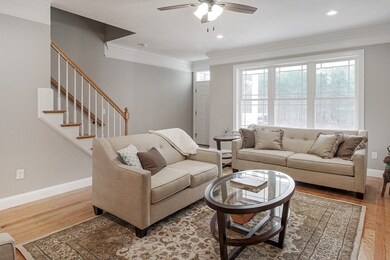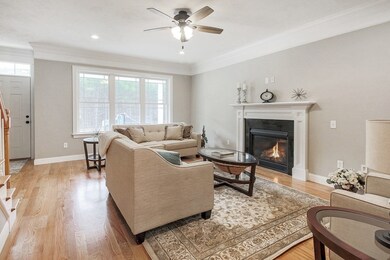
46 Duggan Way Northbridge, MA 01534
Estimated Value: $386,912 - $420,000
Highlights
- Golf Course Community
- Property is near public transit
- Main Floor Primary Bedroom
- Deck
- Wood Flooring
- Bonus Room
About This Home
As of May 2023Beautiful NEW CONSTRUCTION Ranches built Zero Energy Ready!! Ready for occupancy!! You CAN have a garden, put up a fence, shed, pool etc... Quality throughout this beautiful 3 bedroom Ranch!! Nestled on 18 home quiet cul d'sac surrounded by nature! This home is spacious & open w/ 9' ceilings, large fireplaced living room, hardwood floors & crown molding. Custom kitchen w/ center island, sunny & spacious dining area, white cabinets (soft close drawers,) w/crown molding & granite/quartz counter, recessed lights, SS appliances & hardwood floors! 1st floor primary suite offers large walk-in closet, private bath w/ separate commode area, double sinks granite/quartz counter-you choose! 2 car garage & private deck AND front porch! High efficiency heating/cooling system, low maintenance vinyl siding, nothing to do but move in! Read about Net Zero Ready homes here: https://www.energy.gov/eere/buildings/zero-energy-ready-home-program. OPEN HOUSE 2/12 1130-1pm
Home Details
Home Type
- Single Family
Est. Annual Taxes
- $3,714
Year Built
- Built in 2023
Lot Details
- 0.93 Acre Lot
- Near Conservation Area
Parking
- 2 Car Attached Garage
- Garage Door Opener
- Open Parking
- Off-Street Parking
Home Design
- Frame Construction
- Shingle Roof
Interior Spaces
- 2,200 Sq Ft Home
- 2-Story Property
- Crown Molding
- Ceiling Fan
- Recessed Lighting
- Insulated Windows
- Window Screens
- Insulated Doors
- Living Room with Fireplace
- Bonus Room
- Basement
- Exterior Basement Entry
Kitchen
- Range
- Microwave
- Plumbed For Ice Maker
- Dishwasher
- Kitchen Island
- Solid Surface Countertops
Flooring
- Wood
- Wall to Wall Carpet
- Ceramic Tile
Bedrooms and Bathrooms
- 3 Bedrooms
- Primary Bedroom on Main
- Linen Closet
- Walk-In Closet
- 2 Full Bathrooms
- Dual Vanity Sinks in Primary Bathroom
Laundry
- Laundry on main level
- Washer and Electric Dryer Hookup
Eco-Friendly Details
- Energy-Efficient Thermostat
Outdoor Features
- Deck
- Rain Gutters
- Porch
Location
- Property is near public transit
- Property is near schools
Utilities
- Forced Air Heating and Cooling System
- 1 Cooling Zone
- 1 Heating Zone
- 200+ Amp Service
- Electric Water Heater
- Private Sewer
Community Details
Recreation
- Golf Course Community
- Park
- Jogging Path
Additional Features
- Property has a Home Owners Association
- Shops
Ownership History
Purchase Details
Home Financials for this Owner
Home Financials are based on the most recent Mortgage that was taken out on this home.Similar Homes in the area
Home Values in the Area
Average Home Value in this Area
Purchase History
| Date | Buyer | Sale Price | Title Company |
|---|---|---|---|
| Mccomiskey Timothy J | $171,000 | -- | |
| Mccomiskey Timothy J | $171,000 | -- |
Mortgage History
| Date | Status | Borrower | Loan Amount |
|---|---|---|---|
| Open | Mccomiskey Bonnie J | $75,000 | |
| Open | Mccomiskey Timothy J | $192,500 | |
| Closed | Mccomiskey Bonnie J | $218,000 | |
| Closed | Mccomiskey Bonnie J | $50,000 | |
| Closed | Mccomiskey Bonnie J | $25,000 | |
| Closed | Kiely Kathleen L | $164,000 | |
| Closed | Kiely Kathleen L | $162,450 |
Property History
| Date | Event | Price | Change | Sq Ft Price |
|---|---|---|---|---|
| 05/26/2023 05/26/23 | Sold | $658,199 | +1.3% | $299 / Sq Ft |
| 03/13/2023 03/13/23 | Pending | -- | -- | -- |
| 02/09/2023 02/09/23 | Price Changed | $649,999 | +1.6% | $295 / Sq Ft |
| 01/05/2023 01/05/23 | For Sale | $639,999 | -- | $291 / Sq Ft |
Tax History Compared to Growth
Tax History
| Year | Tax Paid | Tax Assessment Tax Assessment Total Assessment is a certain percentage of the fair market value that is determined by local assessors to be the total taxable value of land and additions on the property. | Land | Improvement |
|---|---|---|---|---|
| 2025 | $3,714 | $315,000 | $126,100 | $188,900 |
| 2024 | $3,691 | $305,300 | $126,100 | $179,200 |
| 2023 | $3,747 | $289,100 | $119,500 | $169,600 |
| 2022 | $3,392 | $246,300 | $91,900 | $154,400 |
| 2021 | $3,273 | $225,900 | $87,600 | $138,300 |
| 2020 | $3,045 | $220,000 | $87,600 | $132,400 |
| 2019 | $2,757 | $212,600 | $87,600 | $125,000 |
| 2018 | $2,620 | $202,500 | $83,400 | $119,100 |
| 2017 | $2,619 | $193,600 | $83,400 | $110,200 |
| 2016 | $2,420 | $176,000 | $71,600 | $104,400 |
| 2015 | $2,355 | $176,000 | $71,600 | $104,400 |
| 2014 | $2,334 | $176,000 | $71,600 | $104,400 |
Agents Affiliated with this Home
-
Lisa Shaw

Seller's Agent in 2023
Lisa Shaw
RE/MAX
5 in this area
92 Total Sales
Map
Source: MLS Property Information Network (MLS PIN)
MLS Number: 73068581
APN: NBRI-000022-A000134
- 72-76 School St
- 2248 Providence Rd
- 644 Shining Rock Dr
- 35 Emond St
- 538 School St
- 204 Sand Trap Ct Unit 204
- 35 Fowler Rd
- 124 Clubhouse Ln
- 7 Sienna Cir Unit 7
- 175 Pleasant St
- 2608 Providence Rd
- 690 Benson Rd
- 60 Woodside Dr
- 51 Spruce St Unit 51
- 14 Lea Ave
- 15 Seaver Farm Ln
- 16 Birch Ln
- 11 Windstone Dr
- 84 Mikes Way Unit 84
- 23 Hartford Ave S
- 46 Duggan Way
- 16 Duggan Way
- 227 Church Ave
- 217 Church Ave
- 19 Shining Rock Dr
- 241 Church Ave
- 241 Church Ave Unit 241
- 27 Shining Rock Dr
- 29 Shining Rock Dr
- 31 Shining Rock Dr
- 33 Shining Rock Dr
- 35 Shining Rock Dr
- 21 Duggan Way
- 0 Shining Rock Dr Unit ROCK
- 15 Duggan Way
- 296 School St
- 226 Church Ave
- 26 Shining Rock Dr
- 234 Church Ave
- 249 Church Ave
