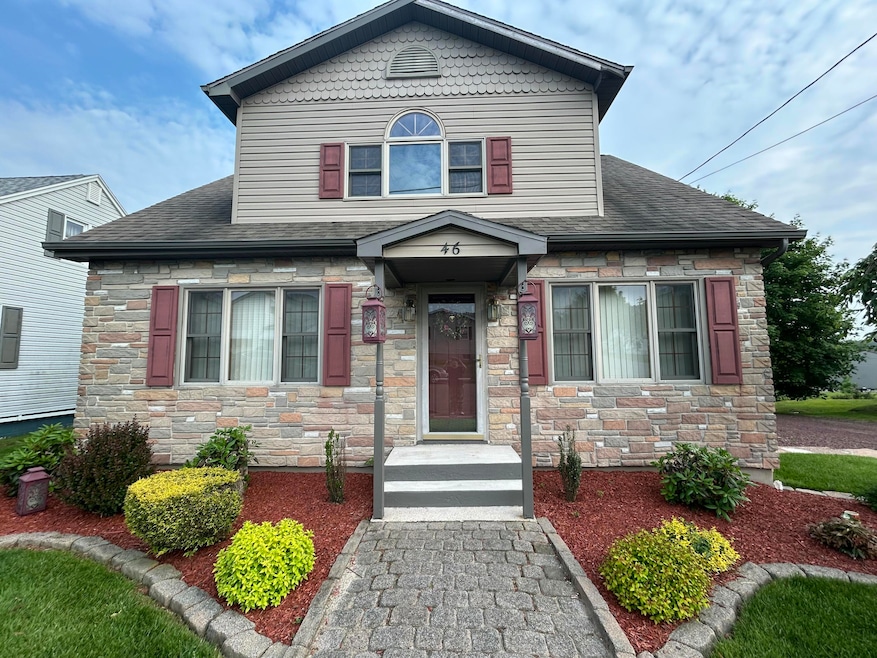
46 E Oak St Hazleton, PA 18201
Highlights
- Cape Cod Architecture
- Bonus Room
- Porch
- Wood Flooring
- No HOA
- 3-minute walk to Tresckow Playground
About This Home
As of August 2025Charming & Spacious in Tresckow! This well loved and meticulously cared for home is the one you've been waiting for! Featuring 3 bedrooms, 2 full bathrooms, AND a BOUNUS ROOM! The kitchen has beautiful quartz counters. CENTRAL AIR TOO! The fenced in yard is perfect for entertaining, gardening or future expansion. Enjoy the one car detached garage and TONS of off street parking! ALL ON A DOUBLE LOT!
Last Agent to Sell the Property
Mary Enck Realty Inc License #RS250648 Listed on: 06/06/2025
Last Buyer's Agent
(Luzerne) LCAR Member
NON MEMBER
Home Details
Home Type
- Single Family
Est. Annual Taxes
- $1,621
Year Built
- Built in 1949 | Remodeled
Lot Details
- 0.33 Acre Lot
- Wood Fence
- Back Yard Fenced
- Chain Link Fence
Parking
- 1 Car Garage
- Front Facing Garage
- Driveway
- 8 Open Parking Spaces
Home Design
- Cape Cod Architecture
- Concrete Foundation
- Block Foundation
- Shingle Roof
Interior Spaces
- 1,575 Sq Ft Home
- 2-Story Property
- Ceiling Fan
- Recessed Lighting
- Insulated Windows
- Living Room
- Dining Room
- Bonus Room
- Storage
- Laundry in Basement
Kitchen
- Gas Oven
- Dishwasher
- Kitchen Island
Flooring
- Wood
- Carpet
Bedrooms and Bathrooms
- 3 Bedrooms
- Primary bedroom located on second floor
- Dual Closets
- 2 Full Bathrooms
Outdoor Features
- Porch
Utilities
- Central Air
- Heating System Uses Oil
- Baseboard Heating
Community Details
- No Home Owners Association
Listing and Financial Details
- Assessor Parcel Number 130A-4-C77
Similar Homes in the area
Home Values in the Area
Average Home Value in this Area
Property History
| Date | Event | Price | Change | Sq Ft Price |
|---|---|---|---|---|
| 08/29/2025 08/29/25 | Sold | $249,900 | 0.0% | $159 / Sq Ft |
| 06/18/2025 06/18/25 | Pending | -- | -- | -- |
| 06/06/2025 06/06/25 | For Sale | $249,900 | -- | $159 / Sq Ft |
Tax History Compared to Growth
Agents Affiliated with this Home
-
Susan Eckert
S
Seller's Agent in 2025
Susan Eckert
Mary Enck Realty Inc
(570) 436-5263
1 in this area
174 Total Sales
-
(
Buyer's Agent in 2025
(Luzerne) LCAR Member
NON MEMBER
Map
Source: Pocono Mountains Association of REALTORS®
MLS Number: PM-132900
- 0 Dietrich Ave
- 155 Dietrich Ave
- 520 S Poplar St
- 155 Coxe St
- 0 Johns Ave
- 36 E Washington St
- 16 N Hancock St
- 40 S Kennedy Dr
- 25 S Manning St
- 37 W Sherman St
- 147 Carleton Ave
- 1100 S Church St
- 347 Muir Ave
- 1 Circle Dr
- 1330 E Cranberry Ave
- 519 S Hancock St
- 205 Tresckow Rd
- 1278 Round Head Dr
- Lot 20-R W Mount Laurel Dr
- 0 4th St






