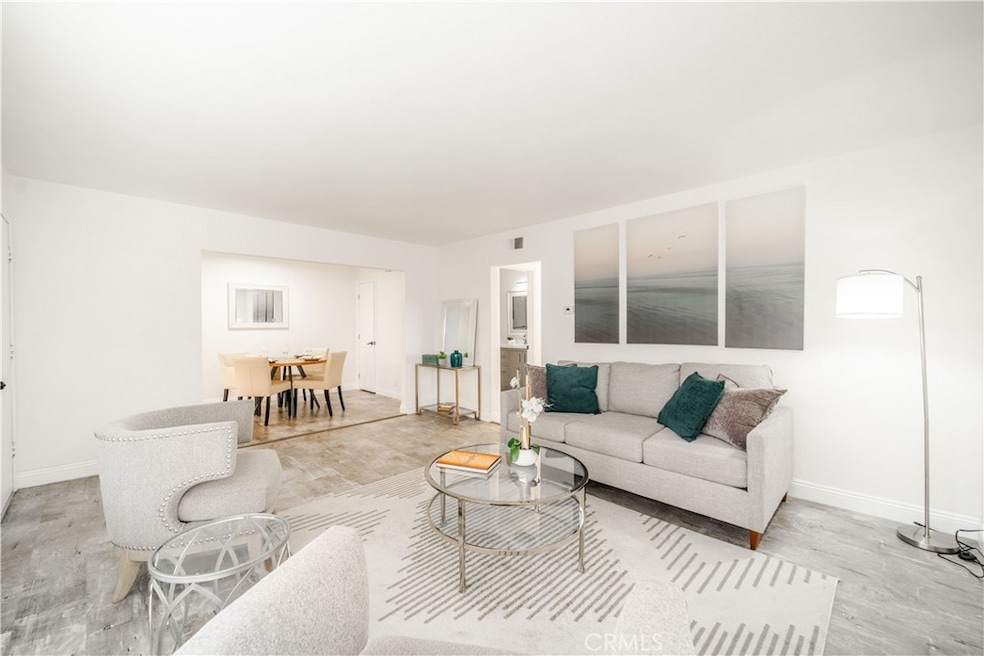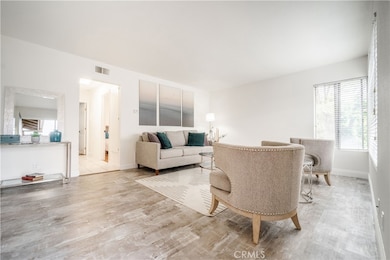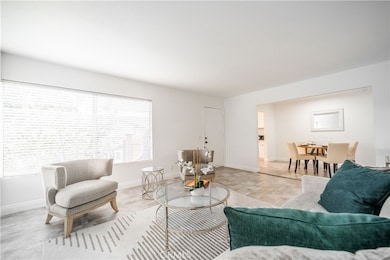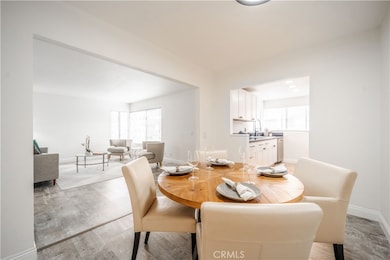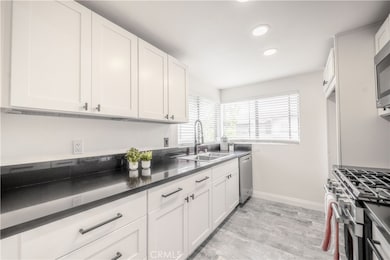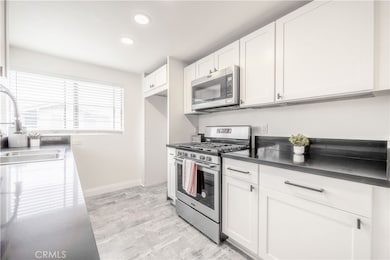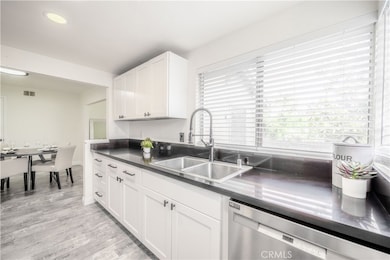46 Echo Run Unit 16 Irvine, CA 92614
Woodbridge NeighborhoodEstimated payment $5,071/month
Highlights
- Boathouse
- Spa
- Updated Kitchen
- Meadow Park School Rated A
- Fishing
- 1-minute walk to Echo Run Park
About This Home
Welcome to this beautifully remodeled upper end-unit condo in the heart of Woodbridge! This home features new flooring, fresh painted walls, smooth ceilings, high-end custom closets, and an open layout designed for comfort and style. Abundant natural light in all rooms! Offering 2 spacious bedrooms and 2 modern bathrooms featuring new vanities and quartz countertops. In the primary bathroom, you will find double sink and double mirrors. Ample living room, spacious dining area, kitchen with new cabinets, new quartz countertop and new stain steel appliances. Also enjoy a customized brand-new pantry. Laundry is in hallway and boast great storage. Balcony with view to green belt and a storage room for your bikes and more! The home is just a short walk to top-rated elementary and middle schools. Community amenities include 2 beautiful lakes with decks and boats, beach lagoons, pools and spas, pickleball, tennis, basketball, volleyball courts, playgrounds, and splash pads in a welcoming and neighborhood atmosphere. Don’t miss this rare opportunity to live in a turnkey home, in an excellent school district, close to everything you need: shopping, dining, parks, highways, in one of the most sought-after communities in Irvine.
Listing Agent
O'Donnell Real Estate Brokerage Email: Jason@ODonnellRealEstate.com License #01804002 Listed on: 11/05/2025
Property Details
Home Type
- Condominium
Year Built
- Built in 1980 | Remodeled
Lot Details
- Property fronts a private road
- Two or More Common Walls
- Wood Fence
- Density is up to 1 Unit/Acre
HOA Fees
Property Views
- Park or Greenbelt
- Neighborhood
Home Design
- Cape Cod Architecture
- Bungalow
- Entry on the 2nd floor
- Slab Foundation
- Shingle Roof
- Composition Roof
- Wood Siding
- Stucco
Interior Spaces
- 917 Sq Ft Home
- 1-Story Property
- Built-In Features
- Blinds
- Entryway
- Living Room
- Dining Room
- Laundry Room
Kitchen
- Updated Kitchen
- Eat-In Kitchen
- Six Burner Stove
- Gas Cooktop
- Microwave
- Dishwasher
- Quartz Countertops
Bedrooms and Bathrooms
- 2 Main Level Bedrooms
- All Upper Level Bedrooms
- Remodeled Bathroom
- Jack-and-Jill Bathroom
- 2 Full Bathrooms
- Quartz Bathroom Countertops
- Dual Vanity Sinks in Primary Bathroom
- Bathtub with Shower
- Walk-in Shower
- Exhaust Fan In Bathroom
Home Security
Parking
- 1 Parking Space
- 1 Carport Space
- Parking Available
- Paved Parking
- Assigned Parking
Outdoor Features
- Spa
- Lake Privileges
- Balcony
- Deck
- Open Patio
- Exterior Lighting
- Rain Gutters
- Front Porch
Utilities
- Central Heating and Cooling System
- Underground Utilities
- Natural Gas Connected
- Water Heater
- Cable TV Available
Listing and Financial Details
- Tax Lot 1
- Tax Tract Number 10338
- Assessor Parcel Number 93860016
- $290 per year additional tax assessments
- Seller Considering Concessions
Community Details
Overview
- Front Yard Maintenance
- 284 Units
- Woodbridge Village Association, Phone Number (949) 786-1800
- Diversified Menas Association, Phone Number (714) 544-7755
- Wva HOA
- Park Vista Subdivision
- Maintained Community
- Greenbelt
Amenities
- Outdoor Cooking Area
- Community Fire Pit
- Community Barbecue Grill
- Picnic Area
- Clubhouse
- Banquet Facilities
- Billiard Room
- Meeting Room
- Recreation Room
Recreation
- Boathouse
- Boat Dock
- Tennis Courts
- Pickleball Courts
- Sport Court
- Ping Pong Table
- Community Playground
- Community Pool
- Community Spa
- Fishing
- Park
- Bike Trail
Security
- Carbon Monoxide Detectors
- Fire and Smoke Detector
Map
Home Values in the Area
Average Home Value in this Area
Tax History
| Year | Tax Paid | Tax Assessment Tax Assessment Total Assessment is a certain percentage of the fair market value that is determined by local assessors to be the total taxable value of land and additions on the property. | Land | Improvement |
|---|---|---|---|---|
| 2025 | $7,282 | $689,785 | $619,570 | $70,215 |
| 2024 | $7,282 | $676,260 | $607,421 | $68,839 |
| 2023 | $7,096 | $663,000 | $595,510 | $67,490 |
| 2022 | $4,896 | $453,862 | $394,404 | $59,458 |
| 2021 | $4,787 | $444,963 | $386,670 | $58,293 |
| 2020 | $4,759 | $440,401 | $382,705 | $57,696 |
| 2019 | $4,655 | $431,766 | $375,201 | $56,565 |
| 2018 | $4,571 | $423,300 | $367,844 | $55,456 |
| 2017 | $3,568 | $329,537 | $262,334 | $67,203 |
| 2016 | $3,412 | $323,076 | $257,190 | $65,886 |
| 2015 | $3,361 | $318,224 | $253,327 | $64,897 |
| 2014 | $3,296 | $311,991 | $248,365 | $63,626 |
Property History
| Date | Event | Price | List to Sale | Price per Sq Ft | Prior Sale |
|---|---|---|---|---|---|
| 11/05/2025 11/05/25 | For Sale | $739,000 | +13.7% | $806 / Sq Ft | |
| 06/01/2022 06/01/22 | Sold | $650,000 | +4.0% | $709 / Sq Ft | View Prior Sale |
| 05/03/2022 05/03/22 | Pending | -- | -- | -- | |
| 04/24/2022 04/24/22 | For Sale | $625,000 | +50.6% | $682 / Sq Ft | |
| 03/13/2017 03/13/17 | Sold | $415,000 | +1.2% | $428 / Sq Ft | View Prior Sale |
| 02/12/2017 02/12/17 | For Sale | $410,000 | -1.2% | $423 / Sq Ft | |
| 02/08/2017 02/08/17 | Off Market | $415,000 | -- | -- | |
| 01/28/2017 01/28/17 | Price Changed | $410,000 | -2.4% | $423 / Sq Ft | |
| 01/19/2017 01/19/17 | For Sale | $420,000 | -- | $433 / Sq Ft |
Purchase History
| Date | Type | Sale Price | Title Company |
|---|---|---|---|
| Grant Deed | $650,000 | Wfg National Title | |
| Quit Claim Deed | -- | Coastal Estate Law Inc | |
| Grant Deed | $415,000 | Lawyers Title | |
| Grant Deed | $269,000 | Orange Coast | |
| Interfamily Deed Transfer | -- | -- | |
| Grant Deed | $120,000 | Commonwealth Land Title |
Mortgage History
| Date | Status | Loan Amount | Loan Type |
|---|---|---|---|
| Open | $487,500 | New Conventional | |
| Previous Owner | $332,000 | New Conventional | |
| Previous Owner | $26,900 | Purchase Money Mortgage | |
| Previous Owner | $77,000 | No Value Available |
Source: California Regional Multiple Listing Service (CRMLS)
MLS Number: OC25255075
APN: 938-600-16
- 20 Marigold Unit 15
- 76 Racing Wind
- 52 Weepingwood
- 12 Thicket
- 6 Banyan Tree
- 11 Rockrose Way
- 14 Whistling Isle
- 7 Whispering Wind
- 16 Palmento Way
- 32 Spinnaker Unit 71
- 3 Smokestone
- 45 Wintermist Unit 36
- 1 Smokestone
- 15 Bascom St
- 9 Singingwood Unit 35
- 4 Rushingwind Unit 7
- 56 Windjammer Unit 27
- 38 Windjammer Unit 20
- 7 Spring Buck
- 6 Greenfield Unit 9
- 83 Weepingwood Unit 35
- 25 Weepingwood
- 7 Thicket
- 57 Claret
- 6 Fieldflower Unit 3
- 119 Rockwood Unit 56
- 7 Fairside
- 32 Fairside
- 73 Summerstone
- 37 Summerwind
- 3922 Hendrix St
- 31 Smokestone Unit 31
- 83 Smokestone
- 31 Windjammer
- 1 Hopkins St
- 61 Woodleaf
- 3672 Haverford St
- 5136 Thorn Tree Ln
- 3883 Parkview Ln
- 4 Laurelglen
