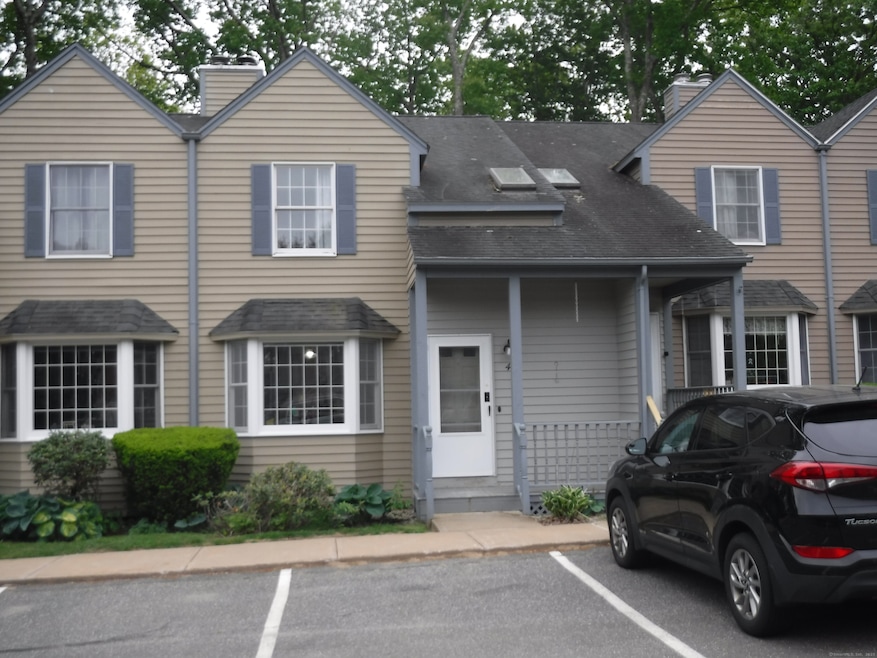
46 Edgewood St Unit 4 Stafford Springs, CT 06076
Highlights
- Deck
- 1 Fireplace
- Baseboard Heating
- Attic
- Thermal Windows
- Storm Doors
About This Home
As of July 2025All you need to do is move in. This 1,228 sqft townhouse style condo. Beautiful vinyl plank flooring on the first floor and new carpet on the second floor. Both bedrooms upstairs have large closets and their own private bathroom with granite countertops. Second floor laundry closet with newer cabinetry and newer washer and dryer. The half bath on the first floor was remodeled and boasts a modern farmers sink. The kitchen has beautifully painted cabinets, wood counter tops for that modern farm house look with newer appliances. The generous size living room has a timeless built in bookcase and a beautiful hand crafted mantel surrounding the wood burning fireplace and a large sliding door to a private deck. There are two in-wall air conditioning units. The partially finished basement has two enclosed storage areas and large open space that can be used for an office, gym, rec room or just more storage. A pellet stove adds an additional heat source in the basement. Each unit has two designated parking spaces right outside the unit with additional visitor parking.
Last Agent to Sell the Property
Sellsomeproperty.com License #RES.0787356 Listed on: 05/21/2025
Property Details
Home Type
- Condominium
Est. Annual Taxes
- $2,524
Year Built
- Built in 1987
HOA Fees
- $450 Monthly HOA Fees
Home Design
- Frame Construction
- Clap Board Siding
Interior Spaces
- 1 Fireplace
- Thermal Windows
- Partially Finished Basement
- Basement Fills Entire Space Under The House
- Attic or Crawl Hatchway Insulated
Kitchen
- Oven or Range
- Microwave
- Dishwasher
- Disposal
Bedrooms and Bathrooms
- 2 Bedrooms
Laundry
- Laundry on upper level
- Dryer
- Washer
Home Security
Parking
- 2 Parking Spaces
- Parking Deck
Outdoor Features
- Deck
Utilities
- Cooling System Mounted In Outer Wall Opening
- Baseboard Heating
- Electric Water Heater
- Cable TV Available
Listing and Financial Details
- Exclusions: See Inclusion/Exclusion Report
- Assessor Parcel Number 1643210
Community Details
Overview
- Association fees include grounds maintenance, trash pickup, snow removal, property management, pest control, road maintenance
- 85 Units
- Property managed by Westford Real Estate Mana
Security
- Storm Doors
Similar Homes in Stafford Springs, CT
Home Values in the Area
Average Home Value in this Area
Property History
| Date | Event | Price | Change | Sq Ft Price |
|---|---|---|---|---|
| 07/01/2025 07/01/25 | Sold | $221,000 | +5.2% | $136 / Sq Ft |
| 05/26/2025 05/26/25 | Pending | -- | -- | -- |
| 05/21/2025 05/21/25 | For Sale | $210,000 | -- | $129 / Sq Ft |
Tax History Compared to Growth
Agents Affiliated with this Home
-
Troy Raccuia
T
Seller's Agent in 2025
Troy Raccuia
Sellsomeproperty.com
(203) 467-6676
15 Total Sales
-
Barbara Hernandez

Buyer's Agent in 2025
Barbara Hernandez
RE/MAX
(860) 514-9551
42 Total Sales
Map
Source: SmartMLS
MLS Number: 24097838
- 46 Edgewood St Unit 2
- 30 Edgewood St
- 92 Furnace Ave Unit 22
- 92 Furnace Ave Unit 70
- 53 East St
- 23 East St
- 12 Gold St
- 7 Dennis Ln
- 4 Corcoran Ave
- 132 Furnace Ave
- 44 Tolland Ave Unit 48
- 44 Tolland Ave Unit 54
- 336 East St
- 62 Park St
- 200 Orcuttville Rd
- 80 W Stafford Rd
- 23 Patten Rd
- 1 Goodell Rd
- 267 Orcuttville Rd
- 0 Patten Rd Unit Mblu:38// 39.1//
