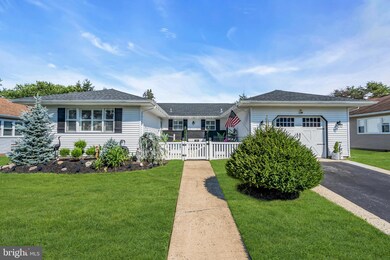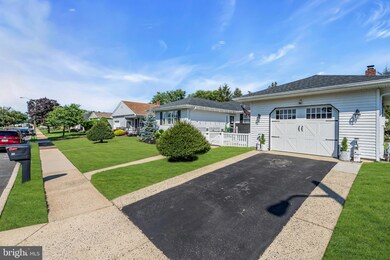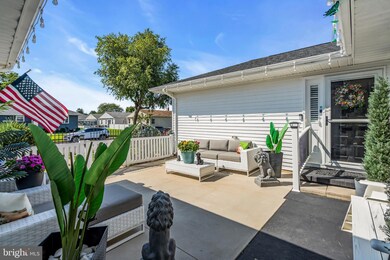46 Encinitas Dr Toms River, NJ 08757
Estimated payment $2,615/month
Highlights
- Active Adult
- Rambler Architecture
- Upgraded Countertops
- Clubhouse
- Great Room
- Community Pool
About This Home
Modern Comfort Meets Thoughtful Upgrades in Sought-After Holiday City!
Welcome to 46 Encinitas Drive, a beautifully updated ranch offering the perfect blend of style, function, and easy living in the heart of Holiday City. Set on a meticulously landscaped lot with lush greenery, this home greets you with a newly poured concrete front patio and charming curb appeal.
Inside, a bright and open layout welcomes you with fresh paint, custom molding in the dining area, crown molding on the kitchen cabinetry, and upgraded lighting throughout—including modern fixtures, high hats, and timeless plantation shutters that add warmth and character to every space.
The expanded kitchen is a true showstopper—completely reimagined for entertaining and everyday convenience. Enjoy resurfaced cabinets with sleek new hardware, a stylish tile backsplash, and stainless steel appliances, including a brand-new refrigerator and recently updated microwave, stove, and dishwasher. The removal of the original fireplace created a more spacious layout with better flow, allowing for a large center island that comfortably seats six. You’ll also find generous storage with deep pot drawers and not one, but two pantries—a hallway pantry and a newly added double-door second pantry.
The primary suite offers a peaceful retreat, featuring dual-door access to the walk-in closet, an updated vanity, two built-in medicine cabinets, and a freshly painted interior. The secondary bedroom is equally inviting with two closets, upgraded lighting, and easy access to the full bathroom and hall linen closet.
Step outside into your private oasis—an expansive, fully fenced yard with newly installed hedges for added privacy, a covered rear patio for year-round enjoyment, and a well-maintained irrigation system. A charming backyard shed provides bonus storage, while the updated furnace ensures worry-free comfort.
Whether you’re looking to downsize without compromise or step into a truly turnkey home, 46 Encinitas Drive delivers modern upgrades, low-maintenance living, and timeless charm in a peaceful neighborhood close to shopping, dining, parks, and the Jersey Shore.
Don’t miss your chance—schedule your private tour today!
Listing Agent
(732) 402-0355 luisa@prosperityrep.com Keller Williams Real Estate - Princeton License #RS357791 Listed on: 07/22/2025

Home Details
Home Type
- Single Family
Est. Annual Taxes
- $3,201
Year Built
- Built in 1983
Lot Details
- 7,479 Sq Ft Lot
- Lot Dimensions are 68.00 x 110.00
- Sprinkler System
- Property is zoned PRRC
HOA Fees
- $40 Monthly HOA Fees
Parking
- 1 Car Attached Garage
- Front Facing Garage
- Driveway
- On-Street Parking
Home Design
- Rambler Architecture
- Frame Construction
- Shingle Roof
Interior Spaces
- 1,440 Sq Ft Home
- Property has 1 Level
- Crown Molding
- Recessed Lighting
- Fireplace
- Plantation Shutters
- Great Room
- Combination Dining and Living Room
- Breakfast Room
- Crawl Space
Kitchen
- Eat-In Kitchen
- Gas Oven or Range
- Built-In Range
- Range Hood
- Built-In Microwave
- Dishwasher
- Stainless Steel Appliances
- Kitchen Island
- Upgraded Countertops
Bedrooms and Bathrooms
- 2 Main Level Bedrooms
- En-Suite Bathroom
- 2 Full Bathrooms
- Walk-in Shower
Laundry
- Laundry Room
- Laundry on main level
- Gas Dryer
Utilities
- Cooling System Utilizes Natural Gas
- Forced Air Heating and Cooling System
- Natural Gas Water Heater
- Public Septic
Additional Features
- More Than Two Accessible Exits
- Shed
- Suburban Location
Listing and Financial Details
- Tax Lot 00008
- Assessor Parcel Number 06-00004 191-00008
Community Details
Overview
- Active Adult
- Active Adult | Residents must be 55 or older
- Holiday City West Association
- Holiday City West Subdivision
Amenities
- Clubhouse
Recreation
- Community Pool
Map
Home Values in the Area
Average Home Value in this Area
Tax History
| Year | Tax Paid | Tax Assessment Tax Assessment Total Assessment is a certain percentage of the fair market value that is determined by local assessors to be the total taxable value of land and additions on the property. | Land | Improvement |
|---|---|---|---|---|
| 2025 | $3,202 | $132,800 | $30,000 | $102,800 |
| 2024 | $3,081 | $132,800 | $30,000 | $102,800 |
| 2023 | $3,024 | $132,800 | $30,000 | $102,800 |
| 2022 | $3,024 | $132,800 | $30,000 | $102,800 |
| 2021 | $2,960 | $132,800 | $30,000 | $102,800 |
| 2020 | $2,960 | $132,800 | $30,000 | $102,800 |
| 2019 | $2,878 | $132,800 | $30,000 | $102,800 |
| 2018 | $2,868 | $132,800 | $30,000 | $102,800 |
| 2017 | $2,762 | $132,800 | $30,000 | $102,800 |
| 2016 | $2,748 | $132,800 | $30,000 | $102,800 |
| 2015 | $2,672 | $132,800 | $30,000 | $102,800 |
| 2014 | $2,596 | $132,800 | $30,000 | $102,800 |
Property History
| Date | Event | Price | List to Sale | Price per Sq Ft | Prior Sale |
|---|---|---|---|---|---|
| 08/06/2025 08/06/25 | Pending | -- | -- | -- | |
| 08/04/2025 08/04/25 | Price Changed | $434,999 | -1.1% | $302 / Sq Ft | |
| 07/22/2025 07/22/25 | For Sale | $439,999 | +15.8% | $306 / Sq Ft | |
| 08/15/2022 08/15/22 | Sold | $380,000 | +8.6% | $264 / Sq Ft | View Prior Sale |
| 07/16/2022 07/16/22 | Pending | -- | -- | -- | |
| 06/30/2022 06/30/22 | For Sale | $349,900 | +159.2% | $243 / Sq Ft | |
| 07/09/2014 07/09/14 | Sold | $135,000 | -- | $94 / Sq Ft | View Prior Sale |
Purchase History
| Date | Type | Sale Price | Title Company |
|---|---|---|---|
| Deed | $410,000 | Trident Abstract Title | |
| Deed | $410,000 | Trident Abstract Title | |
| Deed | $380,000 | Trident Abstract Title | |
| Deed | $380,000 | Trident Abstract Title | |
| Deed | $135,000 | Wfg National Title Ins Co |
Mortgage History
| Date | Status | Loan Amount | Loan Type |
|---|---|---|---|
| Open | $140,000 | Purchase Money Mortgage | |
| Closed | $140,000 | Purchase Money Mortgage | |
| Closed | $160,000 | New Conventional | |
| Previous Owner | $108,000 | New Conventional |
Source: Bright MLS
MLS Number: NJOC2035524
APN: 06-00004-191-00008
- 18 Morongo Ct
- 9 Banning Ct
- 120 Bimini Dr
- 14 Banning Ct
- 15 Encinitas Dr
- 10 Aztec Ct
- 24 Maracaibo Place
- 15 Aztec Ct
- 30 Maracaibo Place
- 27 Maracaibo Place
- 9 Mirador Ct
- 101 Torrey Pines Dr
- 6 Caribbean St
- 123 Torrey Pines Dr
- 9 Santa fe Ct
- 8 Rio Ct
- 4 Puerto Vallarta St
- 7 Puerto Vallarta St
- 3 Muirhead St
- 77 Bonaire Dr






