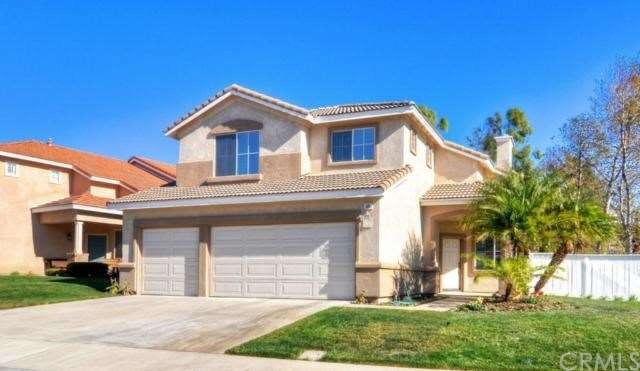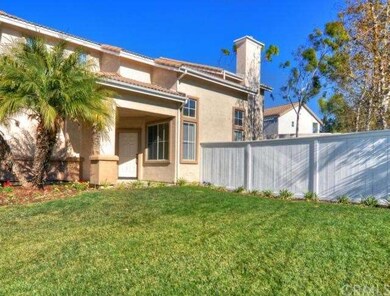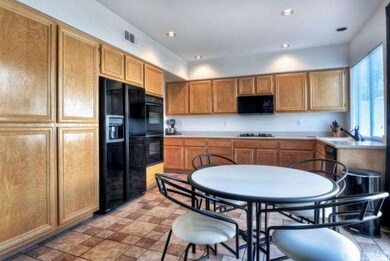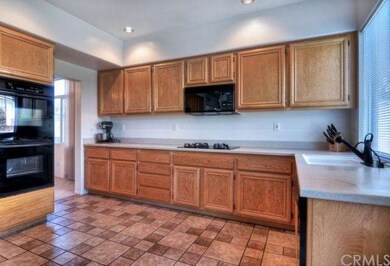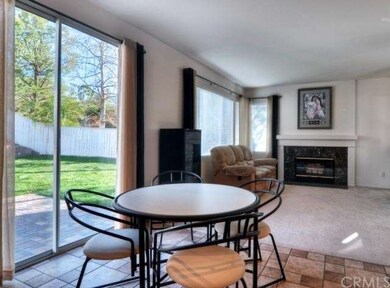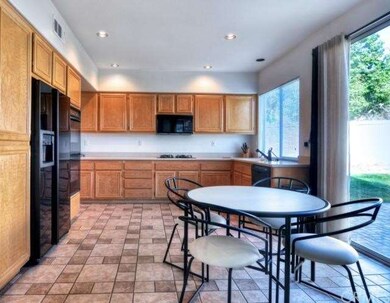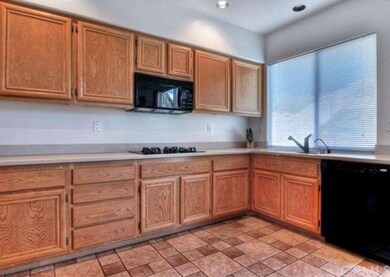
46 Esternay Dr Foothill Ranch, CA 92610
Estimated Value: $1,426,000 - $1,708,198
Highlights
- Private Pool
- Primary Bedroom Suite
- Clubhouse
- Foothill Ranch Elementary School Rated A
- Open Floorplan
- Traditional Architecture
About This Home
As of March 2014Hurry on this one!! Properties like this one are hard to find. Enormous lot w/endless possibilities!! This is the one you've been waiting for. You'll fall in love with this fabulous 4-bedroom, 3-bath turnkey home in the wonderful hillside community of Foothill Ranch. Impressive curb appeal, decorator niches & neutral décor will put this home at the top of your wish list. Dramatic floor plan, loads of windows & natural light with two-story entry into the open living room. You'll enjoy cooking in this spacious & sunny kitchen with upgraded Corian counter tops, rich wood cabinetry, breakfast nook & 5-stage reverse osmosis water filter. The air conditioning has been upgraded with 3 thermostats & zoning which allows air ducts to be automatically shut on & off. Adjoining family room w/wood burning fireplace & media niches makes this the casual area to relax in for the weekend or at the end of a long day. Convenient downstairs bathroom w/shower & laundry room. Master suite boasts high ceilings, 2 closets - one a walk-in, dual sinks, jetted oval tub & separate shower. The secondary bedrooms are generously proportioned. The private backyard is huge & could easily accommodate a pool, BBQ, fireplace, garden, & play area. Three-car garage w/220 wiring & epoxy floors.
Home Details
Home Type
- Single Family
Est. Annual Taxes
- $10,088
Year Built
- Built in 1996
Lot Details
- 7,392 Sq Ft Lot
- West Facing Home
- Wood Fence
- Fence is in average condition
- Irregular Lot
- Front and Back Yard Sprinklers
- Lawn
- Back and Front Yard
HOA Fees
- $70 Monthly HOA Fees
Parking
- 3 Car Direct Access Garage
- Parking Available
- Front Facing Garage
- Two Garage Doors
- Driveway
Home Design
- Traditional Architecture
- Turnkey
- Slab Foundation
- Fire Rated Drywall
- Concrete Roof
- Wood Siding
- Stucco
Interior Spaces
- 2,145 Sq Ft Home
- 2-Story Property
- Open Floorplan
- Wired For Sound
- Built-In Features
- Cathedral Ceiling
- Ceiling Fan
- Recessed Lighting
- Double Pane Windows
- Blinds
- Window Screens
- Sliding Doors
- Panel Doors
- Entryway
- Family Room with Fireplace
- Family Room Off Kitchen
- Living Room
- Dining Room
- Center Hall
- Carbon Monoxide Detectors
Kitchen
- Breakfast Area or Nook
- Open to Family Room
- Double Oven
- Electric Oven
- Built-In Range
- Microwave
- Ice Maker
- Dishwasher
- Kitchen Island
- Corian Countertops
- Tile Countertops
- Disposal
Flooring
- Carpet
- Tile
Bedrooms and Bathrooms
- 4 Bedrooms
- All Upper Level Bedrooms
- Primary Bedroom Suite
- Walk-In Closet
- Mirrored Closets Doors
Laundry
- Laundry Room
- Gas And Electric Dryer Hookup
Pool
- Private Pool
- Spa
Outdoor Features
- Brick Porch or Patio
- Exterior Lighting
- Rain Gutters
Location
- Suburban Location
Utilities
- Forced Air Zoned Cooling and Heating System
- 220 Volts in Garage
- Gas Water Heater
- Sewer Paid
Listing and Financial Details
- Tax Lot 3
- Tax Tract Number 13769
- Assessor Parcel Number 60113203
Community Details
Overview
- Foothills
Amenities
- Clubhouse
- Recreation Room
Recreation
- Community Pool
- Community Spa
Ownership History
Purchase Details
Purchase Details
Home Financials for this Owner
Home Financials are based on the most recent Mortgage that was taken out on this home.Purchase Details
Home Financials for this Owner
Home Financials are based on the most recent Mortgage that was taken out on this home.Similar Homes in Foothill Ranch, CA
Home Values in the Area
Average Home Value in this Area
Purchase History
| Date | Buyer | Sale Price | Title Company |
|---|---|---|---|
| The Alam Family Turst 2016 | -- | None Available | |
| Alam Munshi H | $740,000 | Ticor Title Company Of Ca | |
| Groeppel Richard | $238,000 | Chicago Title |
Mortgage History
| Date | Status | Borrower | Loan Amount |
|---|---|---|---|
| Open | Alam Munshi H | $350,000 | |
| Closed | Alam Munshi H | $500,000 | |
| Previous Owner | Groeppel Richard | $179,668 | |
| Previous Owner | Groeppel Richard | $181,000 | |
| Previous Owner | Groeppel Richard | $182,000 | |
| Previous Owner | Groeppel Richard | $178,492 |
Property History
| Date | Event | Price | Change | Sq Ft Price |
|---|---|---|---|---|
| 03/28/2014 03/28/14 | Sold | $740,000 | -1.3% | $345 / Sq Ft |
| 02/09/2014 02/09/14 | Pending | -- | -- | -- |
| 01/13/2014 01/13/14 | For Sale | $749,900 | -- | $350 / Sq Ft |
Tax History Compared to Growth
Tax History
| Year | Tax Paid | Tax Assessment Tax Assessment Total Assessment is a certain percentage of the fair market value that is determined by local assessors to be the total taxable value of land and additions on the property. | Land | Improvement |
|---|---|---|---|---|
| 2024 | $10,088 | $970,029 | $595,273 | $374,756 |
| 2023 | $9,849 | $951,009 | $583,601 | $367,408 |
| 2022 | $9,673 | $932,362 | $572,158 | $360,204 |
| 2021 | $8,712 | $914,081 | $560,939 | $353,142 |
| 2020 | $9,393 | $904,709 | $555,188 | $349,521 |
| 2019 | $9,205 | $886,970 | $544,302 | $342,668 |
| 2018 | $8,288 | $797,252 | $533,629 | $263,623 |
| 2017 | $8,122 | $781,620 | $523,166 | $258,454 |
| 2016 | $8,861 | $766,295 | $512,908 | $253,387 |
| 2015 | $8,817 | $754,785 | $505,204 | $249,581 |
| 2014 | $4,953 | $316,205 | $73,682 | $242,523 |
Agents Affiliated with this Home
-
Tim Morissette

Seller's Agent in 2014
Tim Morissette
Coldwell Banker Realty
(949) 412-2233
75 in this area
113 Total Sales
Map
Source: California Regional Multiple Listing Service (CRMLS)
MLS Number: OC14008705
APN: 601-132-03
- 20 Beaulieu Ln
- 23 Beaulieu Ln
- 5 Blanco
- 19431 Rue de Valore Unit 1G
- 19431 Rue de Valore Unit 31F
- 19431 Rue de Valore Unit 39D
- 19431 Rue de Valore Unit 44B
- 19431 Rue de Valore Unit 14D
- 6 Corozal
- 232 Chaumont Cir
- 219 Chaumont Cir
- 22 Sierra Blanco
- 56 Tessera Ave
- 4 Carillon Place
- 42 Parterre Ave
- 606 El Paseo
- 15 Cantora
- 906 El Paseo
- 55 Montecilo
- 115 Primrose Dr
- 46 Esternay Dr
- 42 Esternay Dr
- 48 Esternay Dr
- 25 Tresaunce Way
- 40 Esternay Dr
- 50 Esternay Dr
- 23 Tresaunce Way
- 38 Esternay Dr
- 43 Esternay Dr
- 45 Esternay Dr
- 47 Esternay Dr
- 41 Esternay Dr
- 21 Tresaunce Way
- 2 Lunette Ave
- 39 Esternay Dr
- 36 Esternay Dr
- 4 Lunette Ave
- 19 Tresaunce Way
- 37 Esternay Dr
- 5 Lunette Ave
