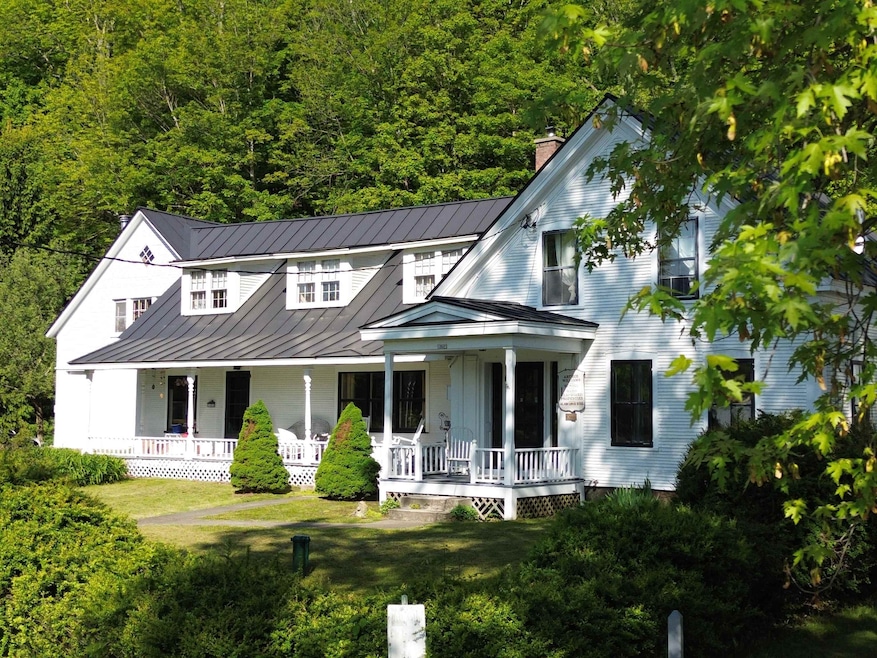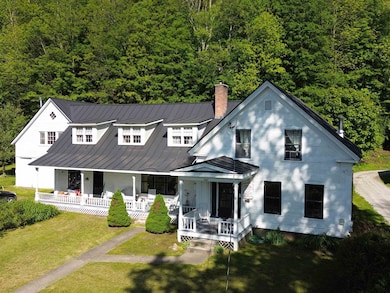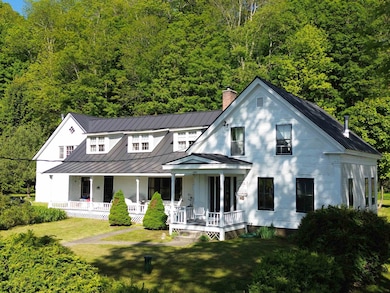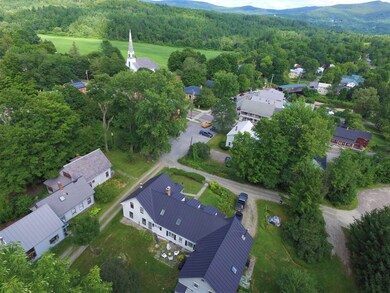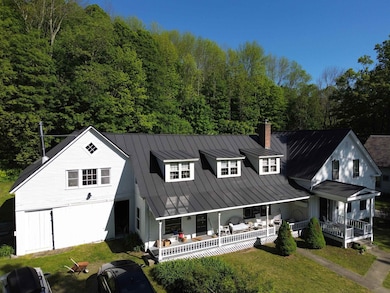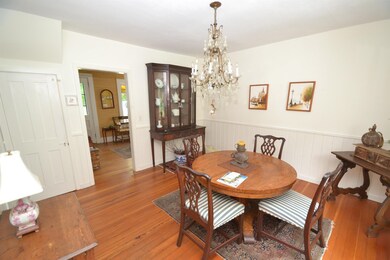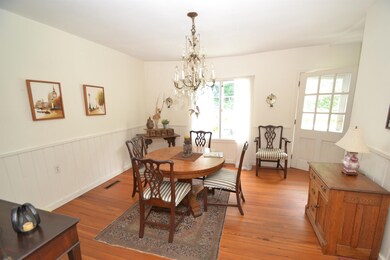46 Farr Ln Waitsfield, VT 05673
Estimated payment $4,571/month
Highlights
- Barn
- Resort Property
- Mountain View
- Waitsfield Elementary School Rated A
- Colonial Architecture
- Wood Flooring
About This Home
Rare to find an in-town location in the Waitsfield Historic district. Close to the covered bridge, library and town hall, this 3 bedroom single family residence has a spacious 2 bedroom apartment over the barn and another 2 bedroom unit attached to the house. The current owner occupies the 3 bedroom house with sitting room, living room and fireplace and rents the apartment over the barn and has commercial offices rented in the 2 bedroom attached unit. Beautiful wood flooring, built-ins throughout and lot's of natural light. Have a seat on the covered front porch and overlooking Historic Waitsfield and the ridgeline beyond. Front yard overlooks Farr Lane and the large backyard provides privacy and a great open area. There's an older outbuilding that could be storage or repurposed as an artist studio or?? Lot's of options for additional income or the flexibility to have home and office in a truly convenient location.
Listing Agent
Sugarbush Real Estate Brokerage Email: cbcarr@madriver.com License #081.0001081 Listed on: 05/21/2025
Home Details
Home Type
- Single Family
Est. Annual Taxes
- $7,412
Year Built
- Built in 1895
Lot Details
- 0.5 Acre Lot
- Level Lot
- Garden
- Property is zoned Commercial Residential
Parking
- 1 Car Garage
- Dirt Driveway
- Off-Site Parking
Home Design
- Colonial Architecture
- Farmhouse Style Home
- Stone Foundation
- Wood Siding
Interior Spaces
- Property has 2 Levels
- Fireplace
- Mountain Views
- Basement
- Interior Basement Entry
- Dishwasher
Flooring
- Wood
- Carpet
- Vinyl
Bedrooms and Bathrooms
- 7 Bedrooms
Laundry
- Dryer
- Washer
Outdoor Features
- Shed
- Outbuilding
Schools
- Choice Elementary School
- Harwood Union Middle/High School
- Harwood Union High School
Farming
- Barn
Utilities
- Forced Air Heating System
- Shared Water Source
- Drilled Well
- Septic Tank
- Leach Field
- Phone Available
Community Details
- Resort Property
Map
Home Values in the Area
Average Home Value in this Area
Tax History
| Year | Tax Paid | Tax Assessment Tax Assessment Total Assessment is a certain percentage of the fair market value that is determined by local assessors to be the total taxable value of land and additions on the property. | Land | Improvement |
|---|---|---|---|---|
| 2024 | $7,276 | $272,800 | $60,000 | $212,800 |
| 2023 | $4,870 | $272,800 | $60,000 | $212,800 |
| 2022 | $6,040 | $272,800 | $60,000 | $212,800 |
| 2021 | $5,887 | $272,800 | $60,000 | $212,800 |
| 2020 | $5,744 | $272,800 | $60,000 | $212,800 |
| 2019 | $5,674 | $272,800 | $60,000 | $212,800 |
| 2018 | $5,433 | $272,800 | $60,000 | $212,800 |
| 2017 | $5,194 | $272,800 | $60,000 | $212,800 |
| 2016 | $5,229 | $272,800 | $60,000 | $212,800 |
Property History
| Date | Event | Price | List to Sale | Price per Sq Ft |
|---|---|---|---|---|
| 08/11/2025 08/11/25 | Price Changed | $750,000 | -11.8% | $211 / Sq Ft |
| 05/21/2025 05/21/25 | For Sale | $850,000 | -- | $239 / Sq Ft |
Source: PrimeMLS
MLS Number: 5042176
APN: 675-214-11000
- 157 Mehuron Dr
- 125 Bridge St
- 5285 Main St
- 10 Hastings Rd Unit 10
- 0 Bragg Hill Rd
- 5677 Main St
- 515 Sherman Rd
- 78 Pinebrook Rd
- 0 Center Fayston Rd
- 000 Rabbit Run Rd
- 2000 E Warren Rd
- 285 Graves Farm Rd
- 3003 E Warren Rd
- 239 Ski Valley Rd
- 1075 Butternut Hill Rd Unit H-2
- 0 Phen Basin Rd
- 956 Butternut Hill Rd Unit E4
- 954 Butternut Hill Rd Unit D-1
- 960 East Rd
- 319 Bushnell Rd
- 112 Horseshoe Rd
- 112 Horseshoe Rd
- 458 Cider Mountain Rd
- 151 S Main St Unit B6
- 151 S Main St Unit B7
- 151 S Main St Unit 103
- 151 S Main St Unit B3
- 151 S Main St Unit 105
- 151 S Main St Unit B4
- 151 S Main St Unit 101
- 151 S Main St Unit 102
- 151 S Main St Unit 107
- 151 S Main St Unit B2
- 151 S Main St Unit B1
- 151 S Main St Unit 104
- 151 S Main St Unit B5
- 3035 S Lincoln Rd
- 475 Cold Spring Rd
- 4 State St
- 97 Cedar Hill Ln
