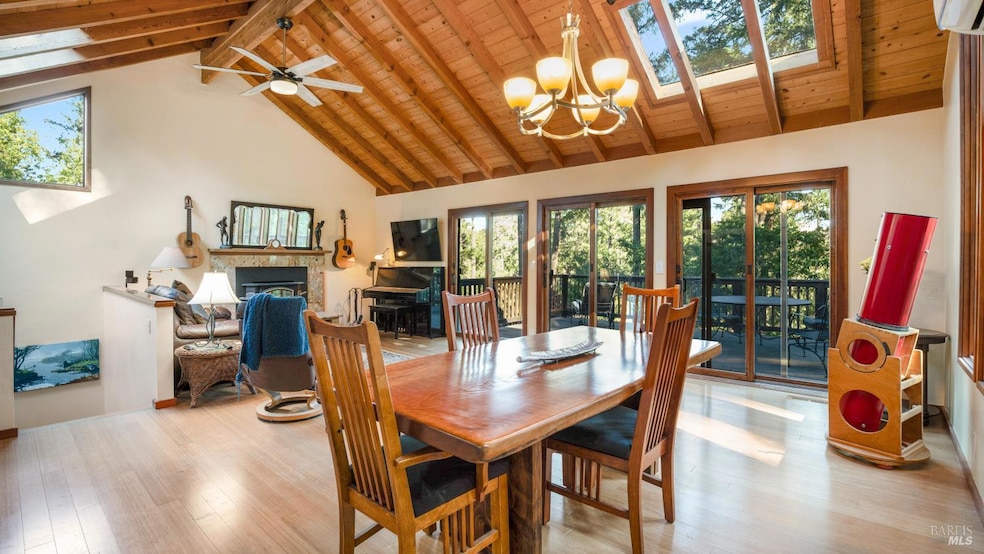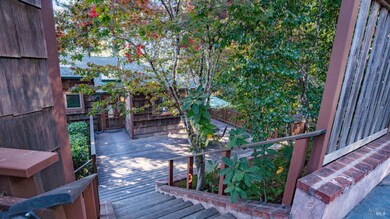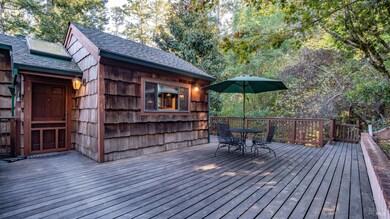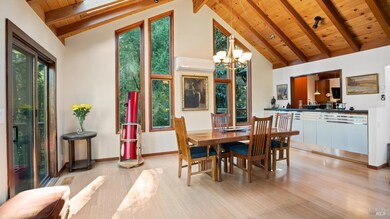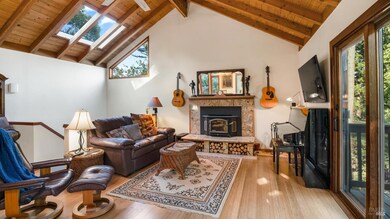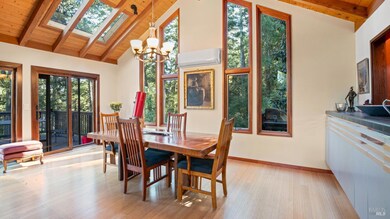
46 Fir Ave Woodacre, CA 94973
Estimated payment $12,653/month
Highlights
- Spa
- Ridge View
- Wood Burning Stove
- Archie Williams High School Rated A
- Deck
- Private Lot
About This Home
Custom Woodacre compound,located on a private knoll with all day sun and filtered valley and ridgeline views through the towering trees coming up from the valley below. This incredible property offers 4 bedrooms / 4.5 bathrooms, presenting as a 3 bed / 3.5 bath main residence, plus a private 1 bed, 1 bath Studio with full kitchen, living, dining and laundry Airbnb. Main residence features an updated kitchen, great room with living all opening to expansive deck ideal for outdoor entertaining. Additional media room offers yet another great space to gather with friends for games or movie night. The detached garage features a commercial auto lift and full work bench with a lower-level home gym and yoga studio. This is truly a destination property, offering the perfect balance of Northern California living for both indoor and outdoor entertaining---all just minutes from downtown Fairfax, at the gateway to some of West Marin's best parks and open space preserves, with some of the finest hiking, biking, and riding trails in the Bay Area.
Open House Schedule
-
Sunday, September 07, 20251:00 to 4:00 pm9/7/2025 1:00:00 PM +00:009/7/2025 4:00:00 PM +00:00This incredible property offers 4 bedrooms / 4.5 bathrooms, presenting as a 3 bed / 3.5 bath main residence, plus a private 1 bed, 1 bath Studio with full kitchen, living, dining and laundry “Airbnb”. Main residence features an updated kitchen, great room with living all opening to expansive deck ideal for outdoor entertaining. Additional media room offers yet another great space to gather with friends for games or movie night. The detached garage features a commercial auto lift and full work bench with a lower-level home gym and yoga studio.Add to Calendar
Home Details
Home Type
- Single Family
Year Built
- Built in 1978 | Remodeled
Lot Details
- 0.79 Acre Lot
- Private Lot
Parking
- 2 Car Detached Garage
Property Views
- Ridge
- Valley
Interior Spaces
- 2,342 Sq Ft Home
- 3-Story Property
- Beamed Ceilings
- Cathedral Ceiling
- Skylights
- Wood Burning Stove
- Wood Burning Fireplace
- Formal Entry
- Great Room
- Family Room
- Combination Dining and Living Room
- Den with Fireplace
- 2 Fireplaces
- Wood Flooring
Kitchen
- Kitchen Island
- Granite Countertops
Bedrooms and Bathrooms
- 4 Bedrooms
- Retreat
- Bathroom on Main Level
Laundry
- Laundry in unit
- Dryer
- Washer
Outdoor Features
- Spa
- Balcony
- Deck
- Wrap Around Porch
Utilities
- Central Heating
- Heat Pump System
- Heating System Uses Propane
- Propane
- Septic System
- Internet Available
- Cable TV Available
Listing and Financial Details
- Assessor Parcel Number 172-241-55
Map
Home Values in the Area
Average Home Value in this Area
Property History
| Date | Event | Price | Change | Sq Ft Price |
|---|---|---|---|---|
| 05/16/2025 05/16/25 | For Sale | $1,975,000 | -- | $843 / Sq Ft |
Similar Homes in the area
Source: Bay Area Real Estate Information Services (BAREIS)
MLS Number: 325045635
- 55 Conifer Way
- 46 Park St
- 192 Carson Rd
- 5 Chaparral Ln
- 5 Madrone Ave
- 17 Madrone Ave
- 5 Meadow View Ln
- 46 Carson Rd
- 391 San Geronimo Valley Dr
- 433 San Geronimo Valley Dr
- 16 Salix Ave
- 125 E Sylvestris Dr
- 335 Meadow Way
- 51 Juniper Ave
- 850 Nicasio Valley Rd
- 6 Hunter Creek
- 40 Los Pinos Rd
- 19 Sage Ln
- 87 Lower Aztec Ave
- 1 Colima Ave
- 29 Azalea Ave
- 76 Oak Springs Dr
- 1222 Sir Francis Drake Blvd Unit A
- 9 Scenic Ave
- 734 Del Ganado Rd
- 72 Surrey Ln Unit 72 Surrey Lane
- 20 Luna Ln Unit 6
- 20 Luna Ln Unit 5
- 20 Luna Ln Unit 1
- 175 Nova Albion Way
- 101 Nova Albion Way
- 5953 Shoreline Hwy
- 206 Ross Valley Dr Unit 206 A
- 2 Sheldrake Ct
- 251-253 Channing Way
- 1001 Cresta Way
- 54 Aaron Dr
- 1115 Sir Francis Drake Blvd Unit 1115 Francis Drake Boulevard
- 186 Pelican Ln Unit 186
- 90 Dockside Cir Unit 90 dockside cir
