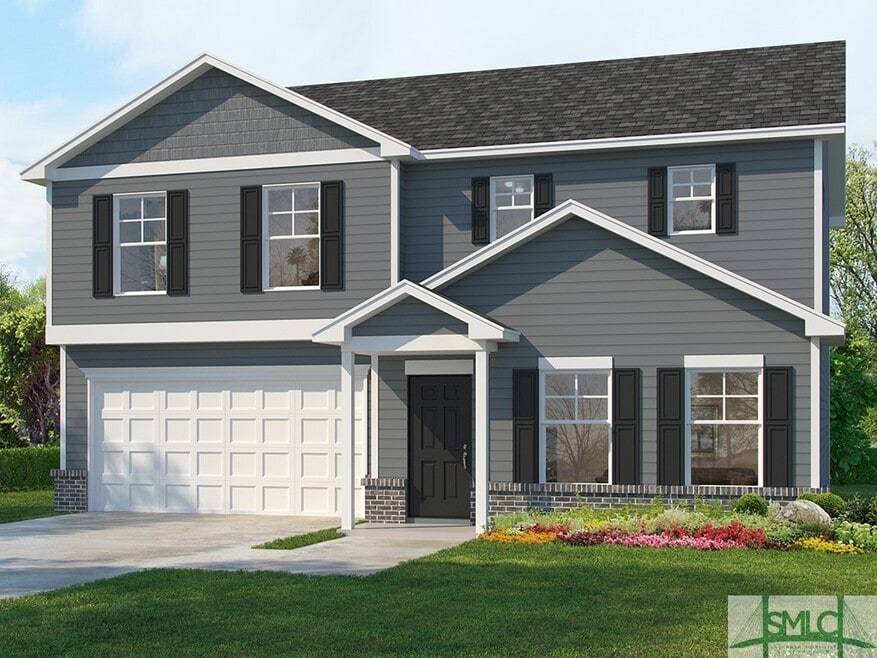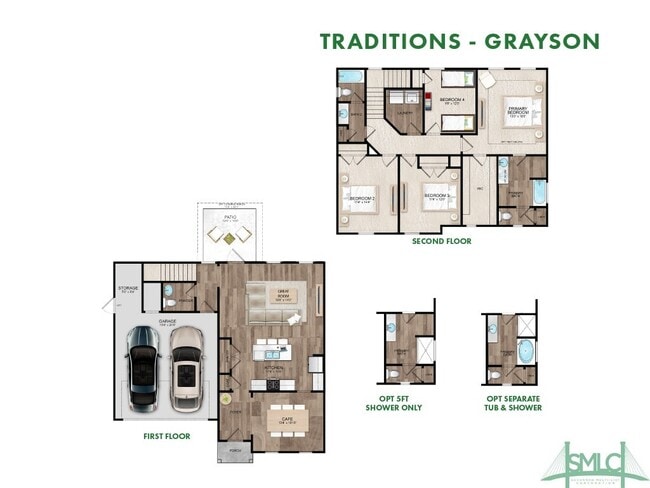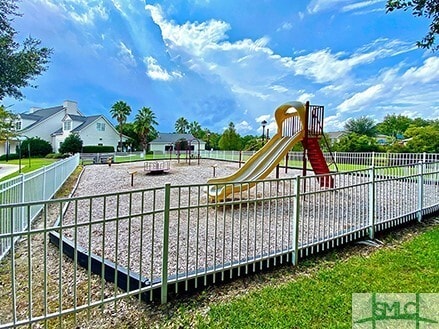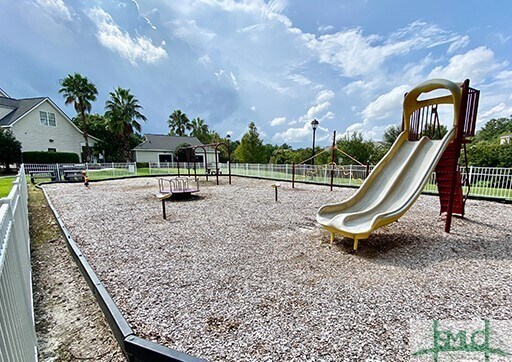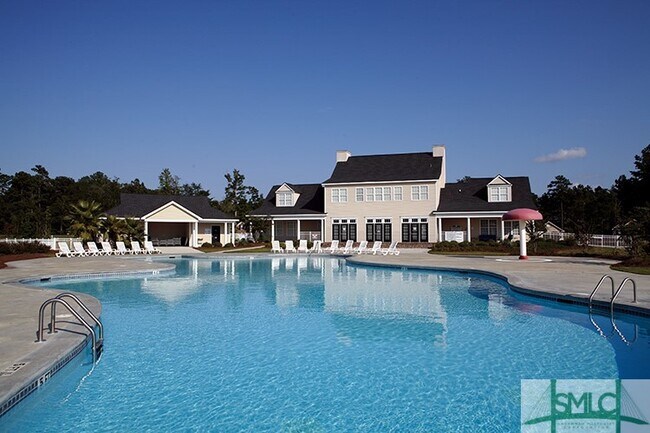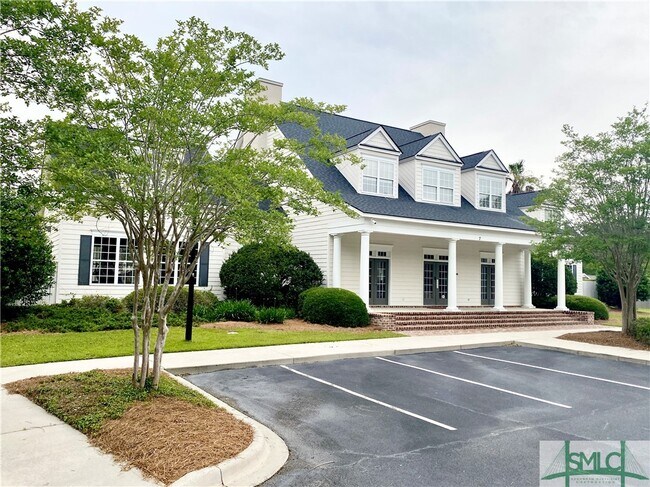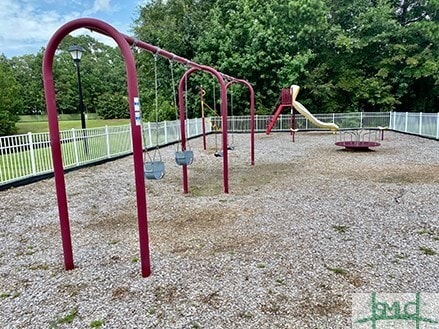
46 Flagler Dr Savannah, GA 31419
Bradley Point SouthEstimated payment $2,386/month
Highlights
- Fitness Center
- Community Lake
- Community Pool
- New Construction
- Clubhouse
- Tennis Courts
About This Home
Savannah's most trusted local builder is proud to offer the Grayson TR plan. This 4 BR/2.5 BA home is spacious and full of upgrades! On the main floor you'll enter into the foyer & cafe space flowing into kitchen and great room w/ back patio right off of great room. Half bath completes the first floor. Upgraded luxury vinyl click plank flooring throughout main floor, baths & laundry rm. The kitchen boasts 36" shaker style cabinets, upgraded granite counters w/ tile backsplash, stainless steel appliances, pantry & two pendant lights over island. Up the stairs are all bedrooms, full baths, & laundry rm. Primary bedroom has tray ceiling w/ ceiling fan & huge walk-in closet! Primary bath has separate shower & garden tub, double sink quartz top vanity & linen closet. 2nd full bath has single sink quartz top vanity & tub/shower combo. Off the hall you'll find three bedrooms each w/ a large closet, and laundry room w/ W/D connections.
Sales Office
| Monday - Saturday |
9:30 AM - 5:00 PM
|
| Sunday |
12:00 PM - 5:00 PM
|
Home Details
Home Type
- Single Family
Parking
- 2 Car Garage
Home Design
- New Construction
Interior Spaces
- 2-Story Property
- Pendant Lighting
- Laundry Room
Bedrooms and Bathrooms
- 4 Bedrooms
- Soaking Tub
Community Details
Recreation
- Tennis Courts
- Community Playground
- Fitness Center
- Community Pool
Additional Features
- Community Lake
- Clubhouse
Map
Other Move In Ready Homes in Bradley Point South
About the Builder
- Bradley Point South
- Bradley Point South - Cove
- Sweetwater Station
- 0 Fort Argyle Rd Unit SA348154
- 0 Fort Argyle Rd Unit 273006
- 0 & 2065 Grove Point Rd
- 800 Silk Hope Dr
- 823 Silk Hope Dr
- 777 Silk Hope Dr
- 576 Silk Hope Dr
- 114 Drifton Dr
- 166 Little Lulu Ln
- 213 Little Lulu Ln
- 1317 Silk Hope Dr
- 199 Burton Rd
- 181-199 Burton Rd
- 193 Burton Rd
- 181 Burton Rd
- 187 Burton Rd
- 91 Stafford Loop
