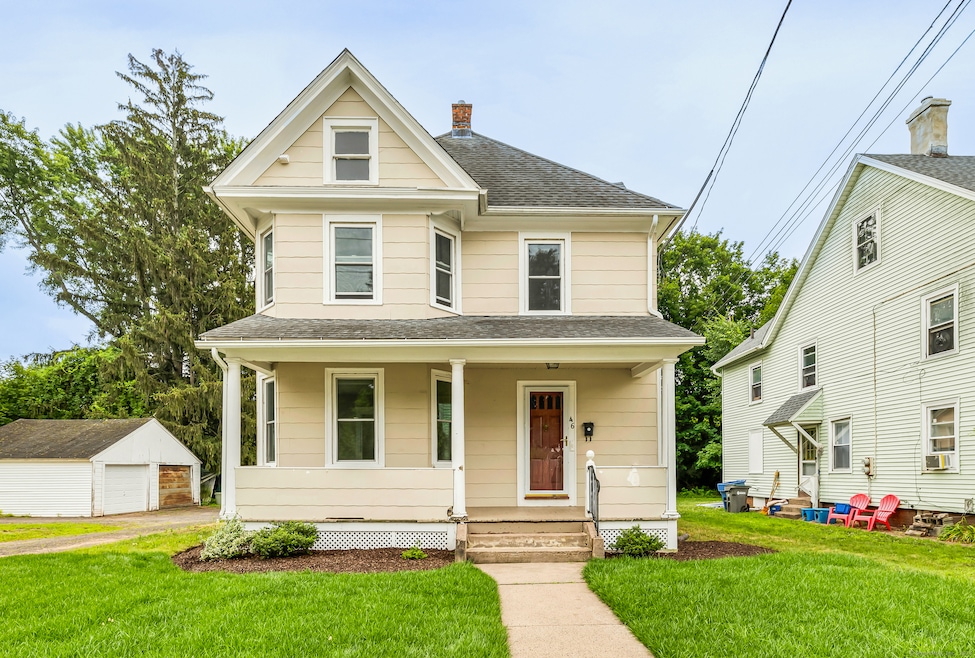
46 Florence St Manchester, CT 06040
East Side NeighborhoodEstimated payment $1,874/month
Highlights
- Colonial Architecture
- Attic
- Porch
About This Home
Step inside this charming 3-bedroom, 1.5-bath home in the heart of Manchester and be greeted by bright, welcoming spaces and a freshly painted interior. The main level features a flowing layout with large windows, crisp trim, and inviting archways that bring a sense of openness between the living and dining areas. The kitchen offers ample cabinet space and updated modern appliances. Upstairs, all three bedrooms feature hardwood flooring for added warmth and style. A full bathroom on the second floor and a convenient half bath on the main level offer functionality for any lifestyle. The unfinished basement provides valuable storage space and potential for future expansion, whether you're dreaming of a home gym, workshop, or bonus room. Outside, enjoy relaxing mornings on the covered front porch or make the most of the fenced-in backyard with a brand new patio and fresh landscaping - ideal for pets, play, or gardening. Additional updates include a new water heater, adding peace of mind for the next owner. Located in a friendly neighborhood with easy access to shops, restaurants, major routes, and the center of town, this home is a great blend of comfort, practicality, and location.
Home Details
Home Type
- Single Family
Est. Annual Taxes
- $5,531
Year Built
- Built in 1911
Lot Details
- 7,405 Sq Ft Lot
- Property is zoned RB
Parking
- 1 Car Garage
Home Design
- Colonial Architecture
- Concrete Foundation
- Frame Construction
- Asphalt Shingled Roof
Interior Spaces
- 1,386 Sq Ft Home
- Basement Fills Entire Space Under The House
Kitchen
- Electric Range
- Dishwasher
Bedrooms and Bathrooms
- 3 Bedrooms
Attic
- Storage In Attic
- Walkup Attic
Outdoor Features
- Porch
Schools
- Manchester High School
Utilities
- Window Unit Cooling System
- Heating System Uses Natural Gas
Listing and Financial Details
- Assessor Parcel Number 628301
Map
Home Values in the Area
Average Home Value in this Area
Tax History
| Year | Tax Paid | Tax Assessment Tax Assessment Total Assessment is a certain percentage of the fair market value that is determined by local assessors to be the total taxable value of land and additions on the property. | Land | Improvement |
|---|---|---|---|---|
| 2025 | $3,413 | $85,700 | $29,400 | $56,300 |
| 2024 | $3,315 | $85,700 | $29,400 | $56,300 |
| 2023 | $3,188 | $85,700 | $29,400 | $56,300 |
| 2022 | $3,095 | $85,700 | $29,400 | $56,300 |
| 2021 | $2,772 | $66,100 | $26,800 | $39,300 |
| 2020 | $2,768 | $66,100 | $26,800 | $39,300 |
| 2019 | $2,756 | $66,100 | $26,800 | $39,300 |
| 2018 | $2,704 | $66,100 | $26,800 | $39,300 |
| 2017 | $2,627 | $66,100 | $26,800 | $39,300 |
| 2016 | $2,885 | $72,700 | $33,300 | $39,400 |
| 2015 | $2,864 | $72,700 | $33,300 | $39,400 |
| 2014 | $2,810 | $72,700 | $33,300 | $39,400 |
Property History
| Date | Event | Price | Change | Sq Ft Price |
|---|---|---|---|---|
| 08/23/2025 08/23/25 | For Sale | $259,900 | 0.0% | $188 / Sq Ft |
| 07/25/2025 07/25/25 | Pending | -- | -- | -- |
| 07/18/2025 07/18/25 | For Sale | $259,900 | 0.0% | $188 / Sq Ft |
| 02/01/2017 02/01/17 | Rented | $1,447 | -3.5% | -- |
| 01/04/2017 01/04/17 | Under Contract | -- | -- | -- |
| 11/28/2016 11/28/16 | For Rent | $1,500 | 0.0% | -- |
| 11/21/2016 11/21/16 | Sold | $115,000 | -17.8% | $83 / Sq Ft |
| 10/28/2016 10/28/16 | Pending | -- | -- | -- |
| 10/14/2016 10/14/16 | For Sale | $139,900 | -- | $101 / Sq Ft |
Purchase History
| Date | Type | Sale Price | Title Company |
|---|---|---|---|
| Deed | $270,000 | -- | |
| Deed | $59,000 | -- |
Mortgage History
| Date | Status | Loan Amount | Loan Type |
|---|---|---|---|
| Open | $55,000 | Stand Alone Refi Refinance Of Original Loan | |
| Closed | $105,000 | Purchase Money Mortgage | |
| Previous Owner | $60,800 | No Value Available |
Similar Homes in Manchester, CT
Source: SmartMLS
MLS Number: 24083392
APN: 95 2200 46 H
- 19 Florence St Unit 2
- 164 Oak St
- 156 Oak St Unit 1st floor
- 178 Spruce St Unit 2
- 67 Oak St Unit B
- 65 Maple St Unit 67
- 43 Birch St
- 39 Spruce St Unit 39
- 22 Glenwood St Unit 1
- 893 Main St Unit 202
- 291 Spruce St Unit 4
- 291 Spruce St Unit 3
- 687-713 Main St
- 23 Pearl St Unit 1
- 167 E Center St
- 37 Charter Oak St
- 341 Oak St Unit 27
- 14-14 Ridgefield St Unit 14
- 20-28 Otis St
- 122 Sycamore Ln






