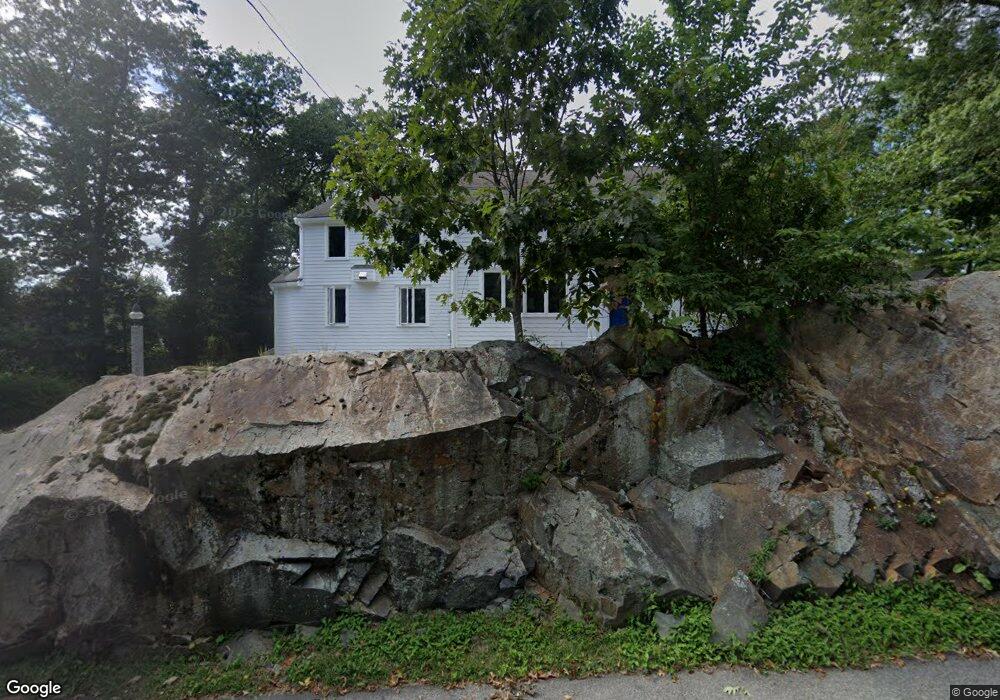46 Forest Ave Cohasset, MA 02025
Estimated Value: $1,301,000 - $2,255,000
4
Beds
4
Baths
3,700
Sq Ft
$473/Sq Ft
Est. Value
About This Home
This home is located at 46 Forest Ave, Cohasset, MA 02025 and is currently estimated at $1,748,453, approximately $472 per square foot. 46 Forest Ave is a home located in Norfolk County with nearby schools including Joseph Osgood School, Deer Hill School, and Cohasset Middle School.
Ownership History
Date
Name
Owned For
Owner Type
Purchase Details
Closed on
Jan 17, 2007
Sold by
Belekewicz Thomas
Bought by
Merton Heather F and Merton Robert F
Current Estimated Value
Home Financials for this Owner
Home Financials are based on the most recent Mortgage that was taken out on this home.
Original Mortgage
$561,750
Outstanding Balance
$330,967
Interest Rate
6.14%
Mortgage Type
Purchase Money Mortgage
Estimated Equity
$1,417,486
Purchase Details
Closed on
Aug 3, 2006
Sold by
Paul Stanley Llc
Bought by
Belekewicz Thomas A
Home Financials for this Owner
Home Financials are based on the most recent Mortgage that was taken out on this home.
Original Mortgage
$640,000
Interest Rate
6.7%
Mortgage Type
Purchase Money Mortgage
Purchase Details
Closed on
Feb 1, 2006
Sold by
Mahoney Janet M and Washington Mutual Bank
Bought by
Paul Stanley Llc
Purchase Details
Closed on
Aug 15, 1990
Sold by
Meers Tr Robert
Bought by
Mahoney Janet M
Create a Home Valuation Report for This Property
The Home Valuation Report is an in-depth analysis detailing your home's value as well as a comparison with similar homes in the area
Home Values in the Area
Average Home Value in this Area
Purchase History
| Date | Buyer | Sale Price | Title Company |
|---|---|---|---|
| Merton Heather F | $749,000 | -- | |
| Merton Heather F | $749,000 | -- | |
| Belekewicz Thomas A | $800,000 | -- | |
| Belekewicz Thomas A | $800,000 | -- | |
| Paul Stanley Llc | $637,000 | -- | |
| Paul Stanley Llc | $637,000 | -- | |
| Paul Stanley Llc | $637,000 | -- | |
| Mahoney Janet M | $315,000 | -- |
Source: Public Records
Mortgage History
| Date | Status | Borrower | Loan Amount |
|---|---|---|---|
| Open | Merton Heather F | $561,750 | |
| Closed | Mahoney Janet M | $561,750 | |
| Previous Owner | Belekewicz Thomas A | $640,000 |
Source: Public Records
Tax History Compared to Growth
Tax History
| Year | Tax Paid | Tax Assessment Tax Assessment Total Assessment is a certain percentage of the fair market value that is determined by local assessors to be the total taxable value of land and additions on the property. | Land | Improvement |
|---|---|---|---|---|
| 2025 | $12,246 | $1,057,500 | $488,300 | $569,200 |
| 2024 | $10,867 | $892,900 | $390,700 | $502,200 |
| 2023 | $10,534 | $892,700 | $390,500 | $502,200 |
| 2022 | $9,257 | $737,000 | $289,400 | $447,600 |
| 2021 | $9,159 | $702,400 | $289,400 | $413,000 |
| 2020 | $9,110 | $702,400 | $289,400 | $413,000 |
| 2019 | $8,919 | $691,400 | $289,400 | $402,000 |
| 2018 | $8,843 | $691,400 | $289,400 | $402,000 |
| 2017 | $8,830 | $676,100 | $275,600 | $400,500 |
| 2016 | $8,708 | $676,100 | $275,600 | $400,500 |
| 2015 | $8,593 | $676,100 | $275,600 | $400,500 |
| 2014 | $8,478 | $676,100 | $275,600 | $400,500 |
Source: Public Records
Map
Nearby Homes
- 29 Heather Dr
- 512 N Main St
- 506 N Main St
- 296 N Main St
- 137 Fairoaks Ln
- 152 Forest Ave
- 31 Chittenden Ln Unit 31
- 247 Forest Ave
- 146 N Main St Unit 146
- 25 Ripley Rd
- 78 Old Pasture Rd
- 119 Pleasant St
- 45 Ocean Ledge Dr
- 114 Hull St
- 166 Hull St
- 10 Ocean Ledge Dr
- 15 Cushing Rd
- 89 Ripley Rd
- 6 Grace Dr
- 321 Rockland St
