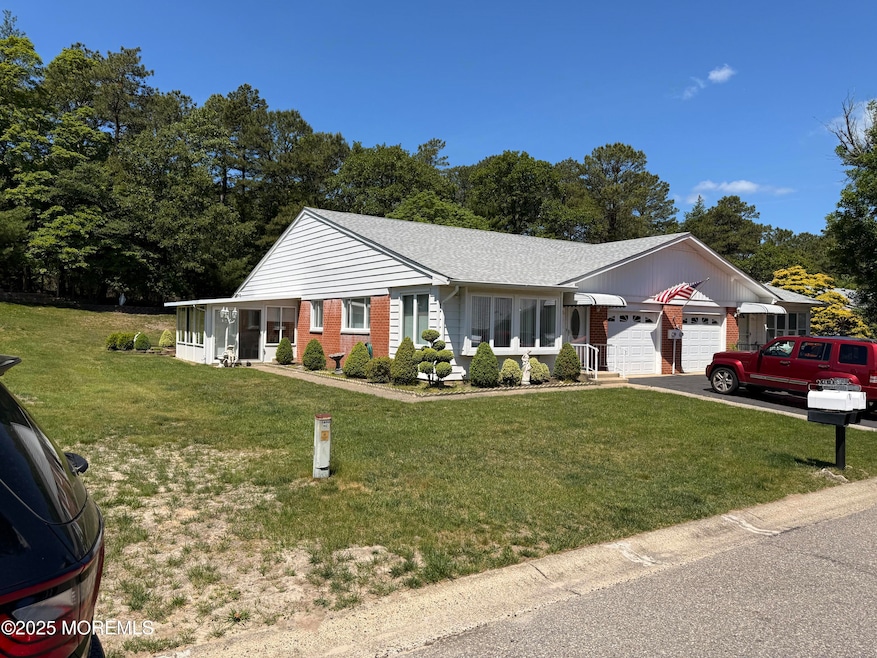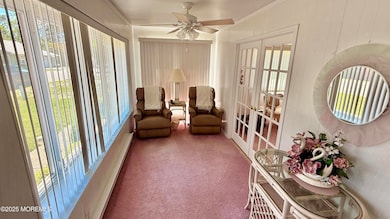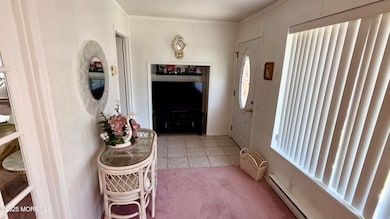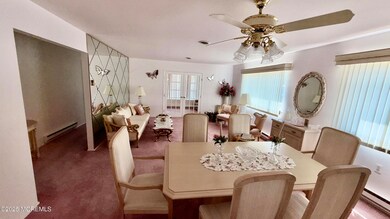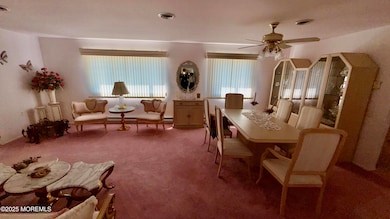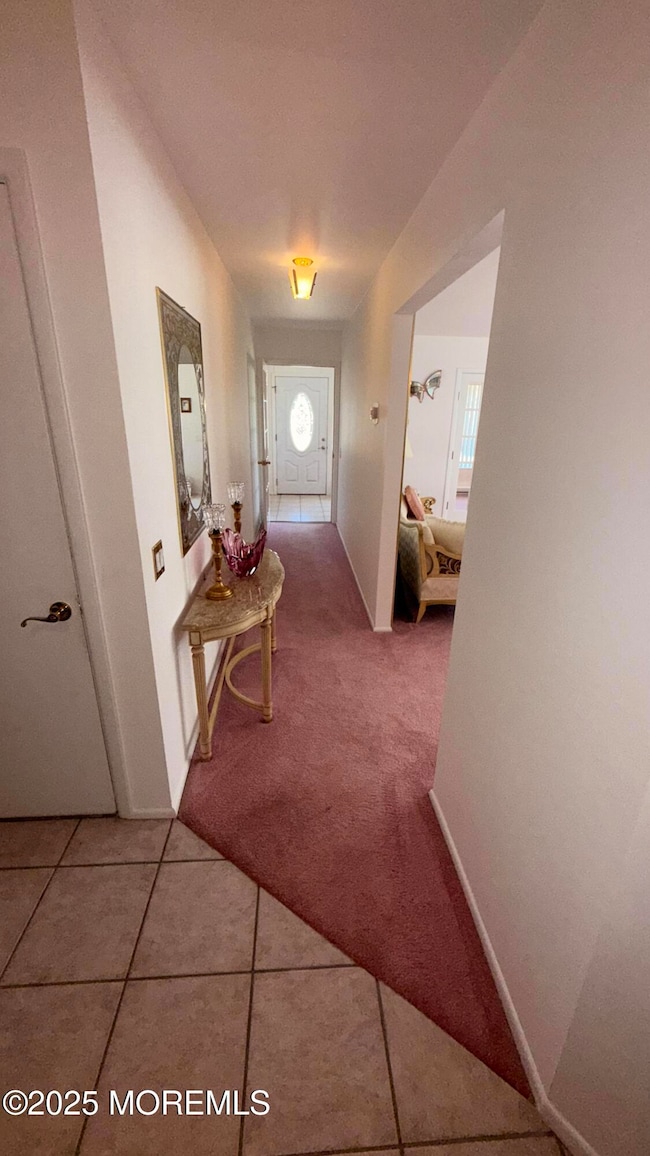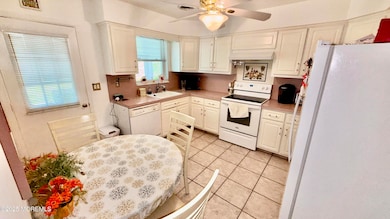
46 Franklin Ln Unit 46A Manchester Township, NJ 08759
Manchester Township NeighborhoodEstimated payment $1,601/month
Highlights
- Senior Community
- Sun or Florida Room
- Eat-In Kitchen
- Backs to Trees or Woods
- 1 Car Attached Garage
- Brick Veneer
About This Home
Spacious Beautifully Maintained and Updated Lexington Model in Peaceful Crestwood 4. This lovely home offers convenient one floor living and a fantastic Floor Plan. This gorgeous home offers an Enclosed Heated Front Porch with Glass French Doors that lead to the large living room and huge Formal Dining Area both with Plush Carpeting, a Modern Eat in Kitchen and a Lovely Glass Enclosed Sun Room with a Tile Floor. There is a Master Bedroom Suite with a Double Closet and an oversized Master Bath with a Vanity, Stall Shower and Dressing Table. The Second Bedroom also offers a Double Closet and there is a Second Full Tile Bath. In addition there is also a full sized laundry room, an Attached 1 car garage and a patio. The location is one of the best in the complex with no one behind you.
Property Details
Home Type
- Co-Op
Year Built
- Built in 1974
Lot Details
- 2,178 Sq Ft Lot
- Backs to Trees or Woods
HOA Fees
- $390 Monthly HOA Fees
Parking
- 1 Car Attached Garage
- Garage Door Opener
Home Design
- Side-by-Side
- Brick Veneer
- Shingle Roof
- Vinyl Siding
Interior Spaces
- 1,076 Sq Ft Home
- 1-Story Property
- Window Treatments
- French Doors
- Living Room
- Dining Room
- Sun or Florida Room
- Pull Down Stairs to Attic
- Storm Doors
Kitchen
- Eat-In Kitchen
- Stove
Flooring
- Wall to Wall Carpet
- Linoleum
- Tile
Bedrooms and Bathrooms
- 2 Bedrooms
- 2 Full Bathrooms
- Primary bathroom on main floor
- Primary Bathroom includes a Walk-In Shower
Laundry
- Dryer
- Washer
Outdoor Features
- Patio
Schools
- Manchester Twp Middle School
- Manchester Twnshp High School
Utilities
- Central Air
- Heating Available
- Electric Water Heater
Listing and Financial Details
- Assessor Parcel Number 27-00004-01-00046
Community Details
Overview
- Senior Community
- Association fees include common area, property taxes
- Crestwood 4 Subdivision
Amenities
- Common Area
Pet Policy
- Dogs and Cats Allowed
Map
Home Values in the Area
Average Home Value in this Area
Property History
| Date | Event | Price | Change | Sq Ft Price |
|---|---|---|---|---|
| 07/12/2025 07/12/25 | Price Changed | $188,000 | -5.1% | $175 / Sq Ft |
| 05/25/2025 05/25/25 | For Sale | $198,000 | -- | $184 / Sq Ft |
Similar Homes in Manchester Township, NJ
Source: MOREMLS (Monmouth Ocean Regional REALTORS®)
MLS Number: 22515379
- 55 Franklin Ln
- 32 A Franklin Ln
- 26 A Franklin Ln
- 196 Constitution Blvd
- 194 Constitution Blvd
- 6 Concord Ln
- 4B Columbus Blvd
- 19 A Monticello Dr Unit A
- 53 Westport Dr
- 118 A Hudson Pkwy
- 48 Westport Dr
- 48 Westport Dr Unit 71
- 36 Westport Dr
- 6D Potomac Ln
- 12 B Potomac Ln
- 31 Molly Pitcher Blvd Unit A
- 131 Constitution Blvd Unit A
- 5 Potomac Ln Unit D
- 1 B Potomac Ln
- 200 Manchester Blvd
- 7 Canton Dr Unit A
- 89B Birchwood Dr Unit 50
- 18 Auburn St Unit 54A
- 39C Stonybrook Rd Unit B
- 52 Auburn Rd
- 43 Whitmore Dr
- 65 Innsbruck Dr
- 53 Vail St
- 2501 Route 37
- 2218 Benchley Ct
- 436 St Thomas Dr
- 460 Jamaica Blvd
- 103 Langley Ct
- 474 Jamaica Blvd
- 1700 New Jersey 37 Unit 124-13
- 1700 New Jersey 37 Unit 115-02
- 30 Saint Paul Place
- 29 Spanish Wells St
- 24 Liberta Dr
- 21 Newbury Row
