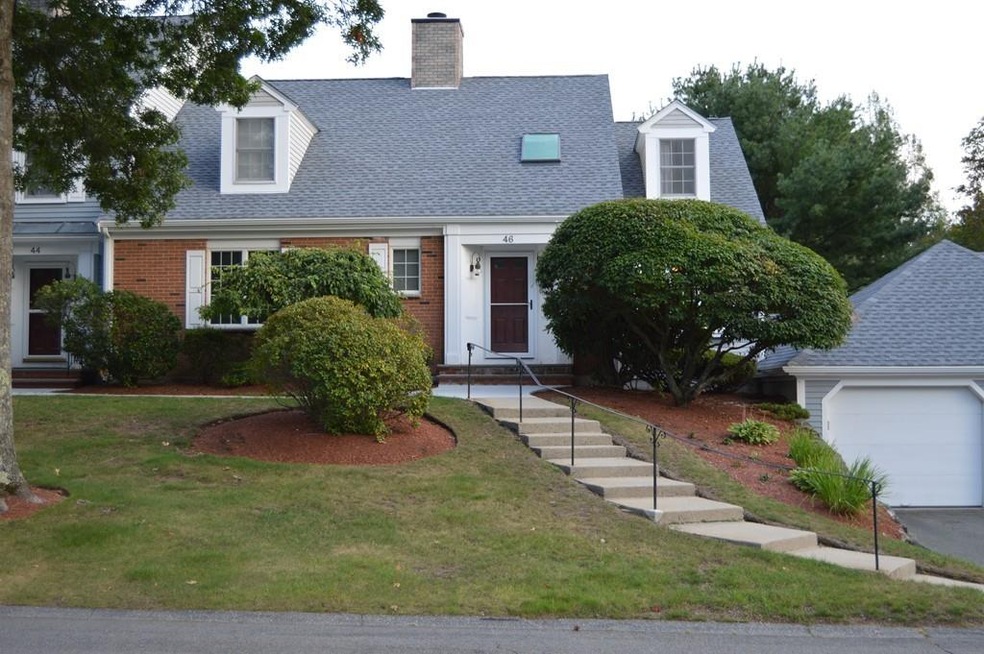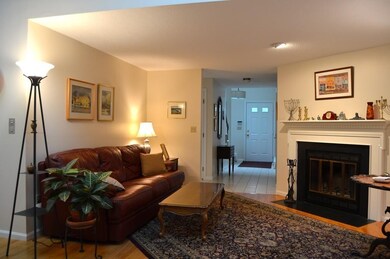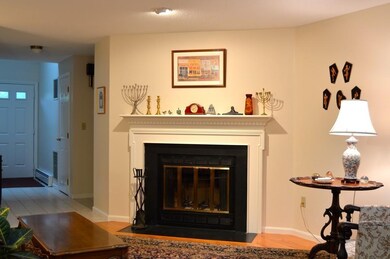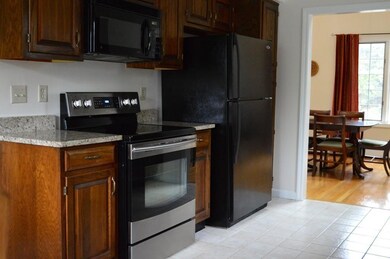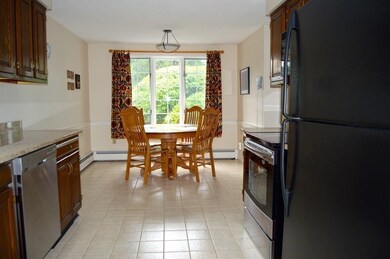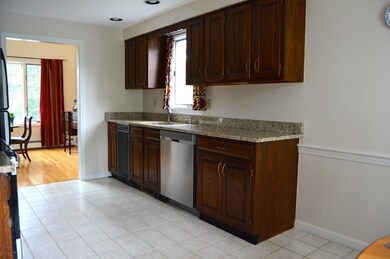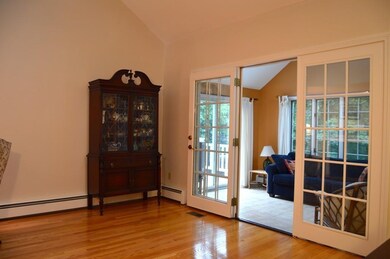
46 Fuller Pond Rd Unit 46 Middleton, MA 01949
Estimated Value: $828,707 - $939,000
Highlights
- Fitness Center
- Open Floorplan
- Clubhouse
- Masconomet Regional Middle School Rated A-
- Landscaped Professionally
- Deck
About This Home
As of October 2015Desirable "HAMILTON" END UNIT in FULLER POND VILLAGE! Spacious and sunny with 3 bedrooms, 3 baths, hardwood floors through first floor living room, dining room, master bedroom and 2nd bedroom. Updated kitchen with new stainless steel range and dishwasher. New master bath and updated guest baths. Master bedroom with 1 walk-in plus 2 more closets and deck access. Fireplaces in family room and living room. Heated sunroom with deck access. Attached garage and huge walk-out lower level perfect for expansion. 2-yr old gas, high efficiency 5-zone forced hot water baseboard heat. Central air. New skylights and roof. Near clubhouse with all amenities. Association includes indoor and outdoor pools, clubhouse with full kitchen, library, tennis courts, fitness center and community garden. GREAT COMMUNITY for PETS and RESIDENTS of ALL AGES (NOT A 55 AND OLDER COMMUNITY). A MUST SEE!
Last Agent to Sell the Property
Owner-Assisted Property Services, LLC Listed on: 08/28/2015
Townhouse Details
Home Type
- Townhome
Est. Annual Taxes
- $6,561
Year Built
- Built in 1985
Lot Details
- End Unit
- Stone Wall
- Landscaped Professionally
- Sprinkler System
- Garden
HOA Fees
- $728 Monthly HOA Fees
Parking
- 1 Car Attached Garage
- Common or Shared Parking
- Open Parking
- Off-Street Parking
- Deeded Parking
- Assigned Parking
Home Design
- Frame Construction
- Shingle Roof
Interior Spaces
- 2,633 Sq Ft Home
- 3-Story Property
- Open Floorplan
- Central Vacuum
- Cathedral Ceiling
- Ceiling Fan
- Skylights
- Picture Window
- Window Screens
- French Doors
- Family Room with Fireplace
- 2 Fireplaces
- Living Room with Fireplace
- Sun or Florida Room
- Home Security System
Kitchen
- Range
- Microwave
- Dishwasher
- Stainless Steel Appliances
- Solid Surface Countertops
- Trash Compactor
Flooring
- Wood
- Wall to Wall Carpet
- Ceramic Tile
Bedrooms and Bathrooms
- 3 Bedrooms
- Primary Bedroom on Main
- Walk-In Closet
- 3 Full Bathrooms
- Bathtub with Shower
Laundry
- Laundry on main level
- Washer and Electric Dryer Hookup
Eco-Friendly Details
- ENERGY STAR Qualified Equipment for Heating
- Energy-Efficient Thermostat
Outdoor Features
- Balcony
- Deck
- Patio
- Rain Gutters
Utilities
- Central Air
- 1 Cooling Zone
- 5 Heating Zones
- Heating System Uses Natural Gas
- Baseboard Heating
- 200+ Amp Service
- Gas Water Heater
- Cable TV Available
Listing and Financial Details
- Assessor Parcel Number M:0029 A B:0000 L:0069,3788754
Community Details
Overview
- Association fees include water, sewer, insurance, security, maintenance structure, road maintenance, ground maintenance, snow removal, trash, reserve funds
- 177 Units
- Fuller Pond Village Community
Amenities
- Community Garden
- Common Area
- Clubhouse
Recreation
- Tennis Courts
- Recreation Facilities
- Fitness Center
- Community Pool
Pet Policy
- Pets Allowed
Security
- Resident Manager or Management On Site
- Storm Doors
Ownership History
Purchase Details
Home Financials for this Owner
Home Financials are based on the most recent Mortgage that was taken out on this home.Purchase Details
Home Financials for this Owner
Home Financials are based on the most recent Mortgage that was taken out on this home.Purchase Details
Similar Homes in Middleton, MA
Home Values in the Area
Average Home Value in this Area
Purchase History
| Date | Buyer | Sale Price | Title Company |
|---|---|---|---|
| Delaney Stephen L | $539,900 | -- | |
| Weitzler Steven M | $625,000 | -- | |
| Zamagni William E | $205,000 | -- |
Mortgage History
| Date | Status | Borrower | Loan Amount |
|---|---|---|---|
| Open | Delaney Mary U | $262,000 | |
| Closed | Delaney Mary U | $60,000 | |
| Closed | Delaney Stephen L | $400,000 | |
| Previous Owner | Zamagni William E | $150,000 | |
| Previous Owner | Zamagni William E | $150,000 |
Property History
| Date | Event | Price | Change | Sq Ft Price |
|---|---|---|---|---|
| 10/29/2015 10/29/15 | Sold | $539,900 | 0.0% | $205 / Sq Ft |
| 09/05/2015 09/05/15 | Off Market | $539,900 | -- | -- |
| 09/05/2015 09/05/15 | Pending | -- | -- | -- |
| 08/28/2015 08/28/15 | For Sale | $539,900 | -- | $205 / Sq Ft |
Tax History Compared to Growth
Tax History
| Year | Tax Paid | Tax Assessment Tax Assessment Total Assessment is a certain percentage of the fair market value that is determined by local assessors to be the total taxable value of land and additions on the property. | Land | Improvement |
|---|---|---|---|---|
| 2025 | $8,508 | $715,600 | $0 | $715,600 |
| 2024 | $8,396 | $712,100 | $0 | $712,100 |
| 2023 | $8,035 | $624,300 | $0 | $624,300 |
| 2022 | $7,828 | $590,800 | $0 | $590,800 |
| 2021 | $7,995 | $582,700 | $0 | $582,700 |
| 2020 | $7,375 | $541,500 | $0 | $541,500 |
| 2019 | $7,409 | $541,200 | $0 | $541,200 |
| 2018 | $7,139 | $511,400 | $0 | $511,400 |
| 2017 | $7,188 | $515,300 | $0 | $515,300 |
| 2016 | $6,537 | $470,600 | $0 | $470,600 |
| 2015 | $6,561 | $476,100 | $0 | $476,100 |
Agents Affiliated with this Home
-
Julia Lowell

Seller's Agent in 2015
Julia Lowell
Owner-Assisted Property Services, LLC
(617) 462-2324
23 Total Sales
-
Howard Taub
H
Buyer's Agent in 2015
Howard Taub
Realtime Real Estate, Inc.
14 Total Sales
Map
Source: MLS Property Information Network (MLS PIN)
MLS Number: 71895877
APN: MIDD-000029A-000000-000069
- 27 Fuller Pond Rd Unit 26
- 1 Overbrook Rd
- 10 Phaneuf St
- 129 Boston St
- 16 Couture Way
- 1 Couture Way
- 5 Cabral Dr
- 81 Rowell Ln Unit 81
- 129 River St Unit A
- 18 Pinedale Rd
- 9 Fairview St
- 5 Elm St Unit 2
- 7 Briarwood Ln
- 3 Blackstone St
- 35 Central St
- 5 Walnut Ln
- 91 Russell St
- 47 Riverside Dr
- 5 Campbell Rd
- 5 Elizabeth Ln
- 46 Fuller Pond Rd
- 44 Fuller Pond Rd
- 42 Fuller Pond Rd
- 40 Fuller Pond Rd
- 38 Fuller Pond Rd
- 40 Fuller Pond Rd Unit 40
- 44 Fuller Pond Rd Unit 68
- 44 Fuller Pond Rd Unit 44
- 40 Fuller Pond Rd Unit 66 14
- 40 Fuller Pond Rd Unit 66
- 46 Fuller Pond Rd Unit 46
- 10 Bellingham Ct
- 8 Bellingham Ct
- 6 Bellingham Ct
- 4 Bellingham Ct
- 2 Bellingham Ct
- 8 Bellingham Ct Unit 8
- 10 Bellingham Ct Unit 93
- 6 Bellingham Ct
- 8 Bellingham Ct Unit 92
