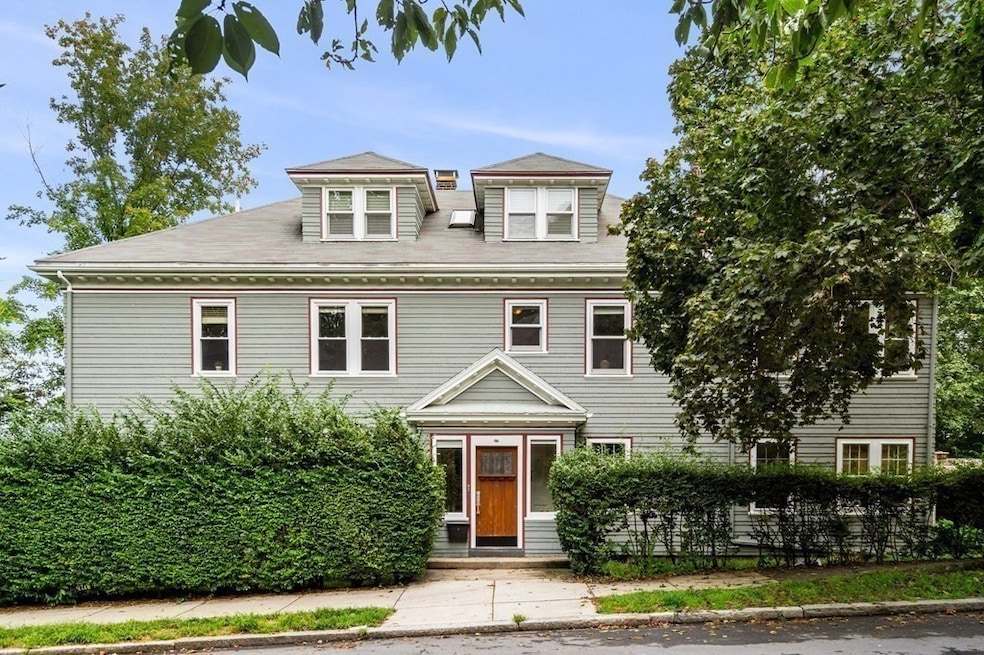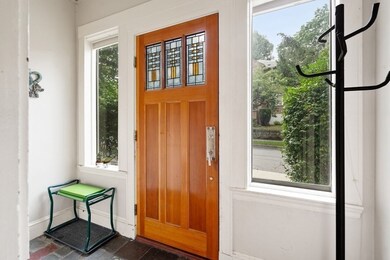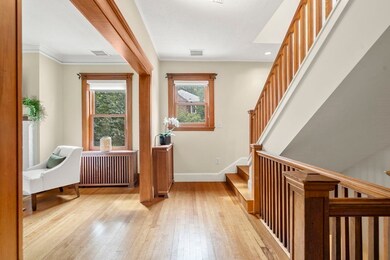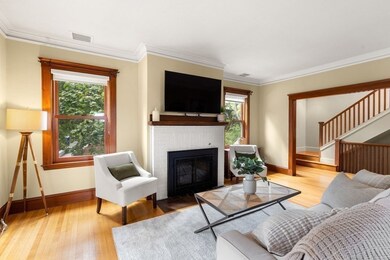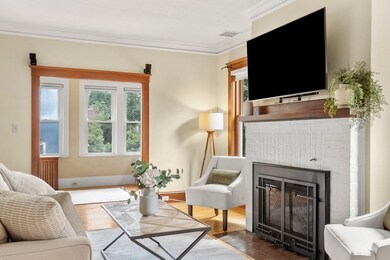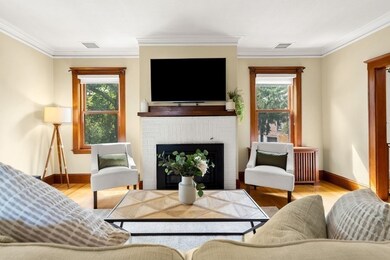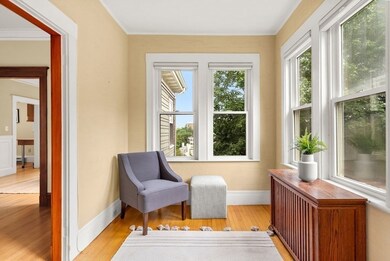
46 Gardner Rd Unit 2 Brookline, MA 02445
Washington Square NeighborhoodHighlights
- Golf Course Community
- Medical Services
- City View
- Pierce School Rated A+
- No Units Above
- Deck
About This Home
As of January 2024Brookline 4 bedroom home with picture perfect Boston skyline views. A traditional layout spans two floors providing privacy and plenty of room for everyone to find a space. A large fireplaced living room is the center of the home in addition to a sunroom, formal dining, stainless steel chef's kitchen and an oversized deck with retractable sun cover looking out to the city and beyond. Down the hall, find 3 generous sized bedrooms, 2 large hall closets and a full bath. The 4th bedroom is an expansive primary suite with skylights, a beverage station and an additional room for an office, nursery or gym. The primary bath offers a glass shower, soaking tub and a custom 2 sink vanity. Some additional highlights include: 1 garage and 1 outdoor parking space, central AC, incredible storage inside & out, and in-unit laundry. Minutes to Washington Sq, the T, Pierce School, Longwood and Boston. VISIT FINAL OFFER for UPDATED PRICING AND TERMS. Inquire about a $20,000 cash credit at closing!
Home Details
Home Type
- Single Family
Est. Annual Taxes
- $12,210
Year Built
- Built in 1910
Lot Details
- Near Conservation Area
- Property is zoned 0000
HOA Fees
- $200 Monthly HOA Fees
Parking
- 1 Car Garage
- Off-Street Parking
- Deeded Parking
- Assigned Parking
Home Design
- Frame Construction
- Shingle Roof
Interior Spaces
- 2,890 Sq Ft Home
- 2-Story Property
- 1 Fireplace
- Wood Flooring
- City Views
- Basement
Kitchen
- Range
- Microwave
- Dishwasher
- Disposal
Bedrooms and Bathrooms
- 4 Bedrooms
- 2 Full Bathrooms
Laundry
- Laundry in unit
- Dryer
- Washer
Outdoor Features
- Deck
Location
- Property is near public transit
- Property is near schools
Utilities
- Forced Air Heating and Cooling System
- 3 Cooling Zones
- 3 Heating Zones
- Heating System Uses Natural Gas
Listing and Financial Details
- Assessor Parcel Number 2082802,36590
Community Details
Overview
- Association fees include water, sewer, insurance, trash
Amenities
- Medical Services
- Shops
Recreation
- Golf Course Community
- Park
- Jogging Path
- Bike Trail
Ownership History
Purchase Details
Home Financials for this Owner
Home Financials are based on the most recent Mortgage that was taken out on this home.Purchase Details
Home Financials for this Owner
Home Financials are based on the most recent Mortgage that was taken out on this home.Similar Homes in the area
Home Values in the Area
Average Home Value in this Area
Purchase History
| Date | Type | Sale Price | Title Company |
|---|---|---|---|
| Condominium Deed | $1,721,000 | None Available | |
| Deed | $1,575,000 | -- |
Mortgage History
| Date | Status | Loan Amount | Loan Type |
|---|---|---|---|
| Previous Owner | $1,260,000 | Purchase Money Mortgage | |
| Previous Owner | $458,000 | No Value Available | |
| Previous Owner | $470,000 | No Value Available | |
| Previous Owner | $350,000 | No Value Available | |
| Previous Owner | $380,000 | No Value Available | |
| Previous Owner | $350,000 | No Value Available | |
| Previous Owner | $250,000 | No Value Available | |
| Previous Owner | $200,000 | No Value Available | |
| Previous Owner | $175,000 | No Value Available | |
| Previous Owner | $175,000 | No Value Available |
Property History
| Date | Event | Price | Change | Sq Ft Price |
|---|---|---|---|---|
| 01/31/2024 01/31/24 | Sold | $1,721,000 | -4.3% | $596 / Sq Ft |
| 12/14/2023 12/14/23 | Pending | -- | -- | -- |
| 10/09/2023 10/09/23 | Price Changed | $1,799,000 | -2.8% | $622 / Sq Ft |
| 10/02/2023 10/02/23 | For Sale | $1,850,000 | 0.0% | $640 / Sq Ft |
| 09/27/2023 09/27/23 | Pending | -- | -- | -- |
| 09/18/2023 09/18/23 | For Sale | $1,850,000 | +17.5% | $640 / Sq Ft |
| 06/15/2018 06/15/18 | Sold | $1,575,000 | +8.6% | $585 / Sq Ft |
| 04/24/2018 04/24/18 | Pending | -- | -- | -- |
| 04/17/2018 04/17/18 | For Sale | $1,450,000 | -- | $538 / Sq Ft |
Tax History Compared to Growth
Tax History
| Year | Tax Paid | Tax Assessment Tax Assessment Total Assessment is a certain percentage of the fair market value that is determined by local assessors to be the total taxable value of land and additions on the property. | Land | Improvement |
|---|---|---|---|---|
| 2025 | $16,180 | $1,639,300 | $0 | $1,639,300 |
| 2024 | $15,701 | $1,607,100 | $0 | $1,607,100 |
| 2023 | $15,298 | $1,534,400 | $0 | $1,534,400 |
| 2022 | $15,180 | $1,489,700 | $0 | $1,489,700 |
| 2021 | $14,455 | $1,475,000 | $0 | $1,475,000 |
| 2020 | $13,802 | $1,460,500 | $0 | $1,460,500 |
| 2019 | $13,033 | $1,390,900 | $0 | $1,390,900 |
| 2018 | $12,117 | $1,280,900 | $0 | $1,280,900 |
| 2017 | $11,718 | $1,186,000 | $0 | $1,186,000 |
| 2016 | $11,235 | $1,078,200 | $0 | $1,078,200 |
| 2015 | $10,469 | $980,200 | $0 | $980,200 |
| 2014 | $10,418 | $914,700 | $0 | $914,700 |
Agents Affiliated with this Home
-

Seller's Agent in 2024
Liz Dehler
Donnelly + Co.
(813) 728-8098
1 in this area
89 Total Sales
-

Buyer's Agent in 2024
Barrie Wheeler
Hammond Residential Real Estate
(617) 549-6565
8 in this area
90 Total Sales
-

Seller's Agent in 2018
Cheryl Cotney
Compass
(617) 872-5539
2 in this area
26 Total Sales
-

Buyer's Agent in 2018
Lauren Holleran
Gibson Sothebys International Realty
(617) 913-2203
28 Total Sales
Map
Source: MLS Property Information Network (MLS PIN)
MLS Number: 73160413
APN: BROO-000208-000028-000002
- 33 Winthrop Rd Unit 1
- 9 Park Vale Unit 2
- 41 Park St Unit 303
- 589-591 Washington St
- 1471 Beacon St Unit 5
- 441 Washington St Unit 5
- 67 Park St Unit 3
- 57 Harvard Ave Unit 4
- 84 Winthrop Rd Unit 1
- 4 Fairbanks St Unit 2
- 71 Greenough St Unit 1
- 12 Colbourne Crescent Unit 1
- 24 Auburn St Unit 2
- 1450-1454 Beacon St Unit 301
- 1 Auburn Ct Unit 1
- 15 Colbourne Crescent Unit 2
- 5 Auburn Ct Unit 1
- 87 Greenough St Unit 2
- 87 Greenough St
- 108-116 Winthrop Rd
