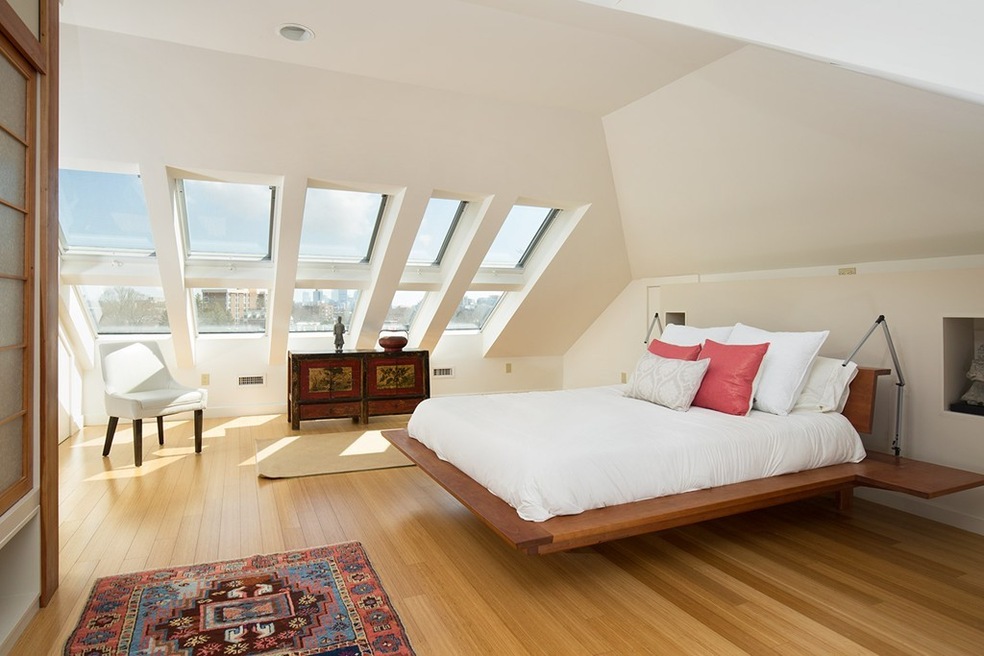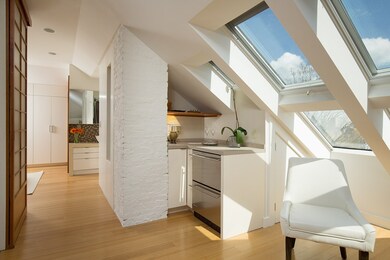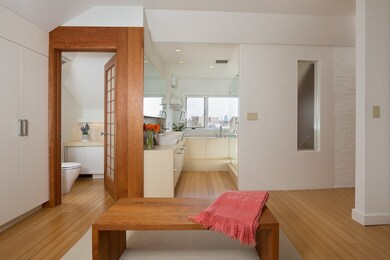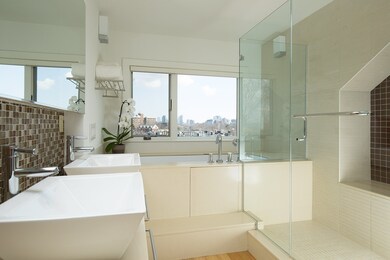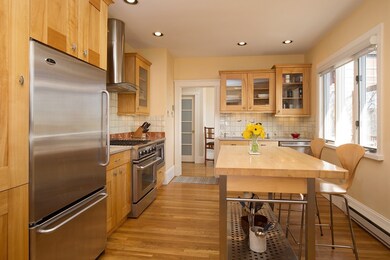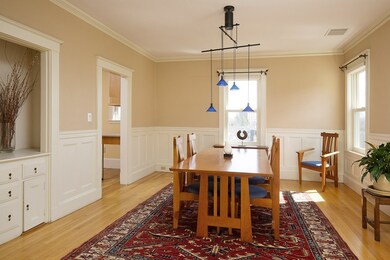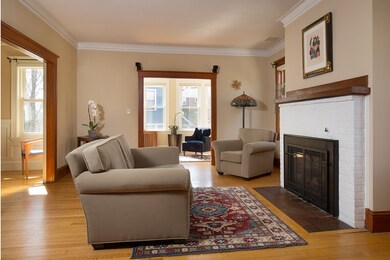
46 Gardner Rd Unit 2 Brookline, MA 02445
Washington Square NeighborhoodHighlights
- Bamboo Flooring
- Forced Air Heating and Cooling System
- Heating System Uses Steam
- Pierce School Rated A+
About This Home
As of January 2024Spanning over 2600 sq. ft, this impressive Aspinwall Hill condominium is flooded with stunning views of Boston. Several thoughtful renovations over the years have added to the wonderful ambiance of this property. European kitchen finishes and appliances, help to make every dinner party perfect. The generous sized deck is meant for summer dining and relaxing. The second floor boasts an entire master suite as a place to recharge at the end of the day. Ceiling skylights, a reading area, wall of closets and dressing area are part of your privacy. In the Master bath, enjoy double sinks, a deep Duravit soaking tub and glass enclosed shower. Add'l amenities include in unit W/D, central air, FP, sunroom, formal dining, breakfast area, yard and 2 parking (1 garage) Minutes to Washington Sq. restaurants, coffee, parks, T Line, Pierce School, BHS and transportation to Boston / Longwood Medical.
Property Details
Home Type
- Condominium
Est. Annual Taxes
- $16,180
Year Built
- Built in 1910
Lot Details
- Year Round Access
HOA Fees
- $250 per month
Parking
- 1 Car Garage
Kitchen
- Range
- Microwave
- Dishwasher
- Disposal
Flooring
- Bamboo
- Wood
- Tile
Laundry
- Dryer
- Washer
Utilities
- Forced Air Heating and Cooling System
- Heat Pump System
- Heating System Uses Steam
- Heating System Uses Gas
- Heating System Uses Oil
- Individual Controls for Heating
- Natural Gas Water Heater
Additional Features
- Basement
Community Details
- Pets Allowed
Listing and Financial Details
- Assessor Parcel Number 208-28-02
Ownership History
Purchase Details
Home Financials for this Owner
Home Financials are based on the most recent Mortgage that was taken out on this home.Purchase Details
Home Financials for this Owner
Home Financials are based on the most recent Mortgage that was taken out on this home.Similar Homes in the area
Home Values in the Area
Average Home Value in this Area
Purchase History
| Date | Type | Sale Price | Title Company |
|---|---|---|---|
| Condominium Deed | $1,721,000 | None Available | |
| Deed | $1,575,000 | -- |
Mortgage History
| Date | Status | Loan Amount | Loan Type |
|---|---|---|---|
| Previous Owner | $1,260,000 | Purchase Money Mortgage | |
| Previous Owner | $458,000 | No Value Available | |
| Previous Owner | $470,000 | No Value Available | |
| Previous Owner | $350,000 | No Value Available | |
| Previous Owner | $380,000 | No Value Available | |
| Previous Owner | $350,000 | No Value Available | |
| Previous Owner | $250,000 | No Value Available | |
| Previous Owner | $200,000 | No Value Available | |
| Previous Owner | $175,000 | No Value Available | |
| Previous Owner | $175,000 | No Value Available |
Property History
| Date | Event | Price | Change | Sq Ft Price |
|---|---|---|---|---|
| 01/31/2024 01/31/24 | Sold | $1,721,000 | -4.3% | $596 / Sq Ft |
| 12/14/2023 12/14/23 | Pending | -- | -- | -- |
| 10/09/2023 10/09/23 | Price Changed | $1,799,000 | -2.8% | $622 / Sq Ft |
| 10/02/2023 10/02/23 | For Sale | $1,850,000 | 0.0% | $640 / Sq Ft |
| 09/27/2023 09/27/23 | Pending | -- | -- | -- |
| 09/18/2023 09/18/23 | For Sale | $1,850,000 | +17.5% | $640 / Sq Ft |
| 06/15/2018 06/15/18 | Sold | $1,575,000 | +8.6% | $585 / Sq Ft |
| 04/24/2018 04/24/18 | Pending | -- | -- | -- |
| 04/17/2018 04/17/18 | For Sale | $1,450,000 | -- | $538 / Sq Ft |
Tax History Compared to Growth
Tax History
| Year | Tax Paid | Tax Assessment Tax Assessment Total Assessment is a certain percentage of the fair market value that is determined by local assessors to be the total taxable value of land and additions on the property. | Land | Improvement |
|---|---|---|---|---|
| 2025 | $16,180 | $1,639,300 | $0 | $1,639,300 |
| 2024 | $15,701 | $1,607,100 | $0 | $1,607,100 |
| 2023 | $15,298 | $1,534,400 | $0 | $1,534,400 |
| 2022 | $15,180 | $1,489,700 | $0 | $1,489,700 |
| 2021 | $14,455 | $1,475,000 | $0 | $1,475,000 |
| 2020 | $13,802 | $1,460,500 | $0 | $1,460,500 |
| 2019 | $13,033 | $1,390,900 | $0 | $1,390,900 |
| 2018 | $12,117 | $1,280,900 | $0 | $1,280,900 |
| 2017 | $11,718 | $1,186,000 | $0 | $1,186,000 |
| 2016 | $11,235 | $1,078,200 | $0 | $1,078,200 |
| 2015 | $10,469 | $980,200 | $0 | $980,200 |
| 2014 | $10,418 | $914,700 | $0 | $914,700 |
Agents Affiliated with this Home
-
Liz Dehler

Seller's Agent in 2024
Liz Dehler
Donnelly + Co.
(813) 728-8098
1 in this area
87 Total Sales
-
Barrie Wheeler

Buyer's Agent in 2024
Barrie Wheeler
Hammond Residential Real Estate
(617) 549-6565
9 in this area
94 Total Sales
-
Cheryl Cotney

Seller's Agent in 2018
Cheryl Cotney
Compass
(617) 872-5539
2 in this area
27 Total Sales
-
Lauren Holleran

Buyer's Agent in 2018
Lauren Holleran
Gibson Sothebys International Realty
(617) 913-2203
27 Total Sales
Map
Source: MLS Property Information Network (MLS PIN)
MLS Number: 72310188
APN: BROO-000208-000028-000002
- 33 Winthrop Rd Unit 1
- 41 Park St Unit 303
- 455 Washington St Unit 2
- 589-591 Washington St
- 80 Park St Unit 55
- 80 Park St Unit 23
- 67 Park St Unit 3
- 57 Harvard Ave Unit 4
- 84 Winthrop Rd Unit 1
- 4 Fairbanks St Unit 2
- 71 Greenough St Unit 1
- 12 Colbourne Crescent Unit 1
- 24 Auburn St Unit 3
- 24 Auburn St Unit 2
- 15 Colbourne Crescent Unit 2
- 15 Short St Unit 4
- 86 Greenough St Unit 3
- 108-116 Winthrop Rd
- 9 Searle Ave
- 3 Gorham Ave Unit 5
