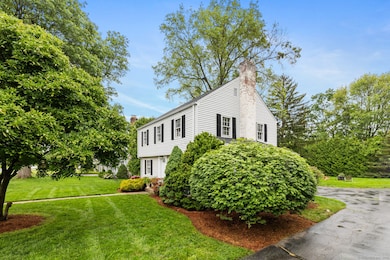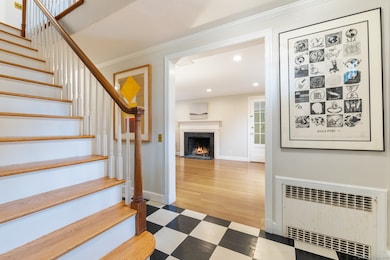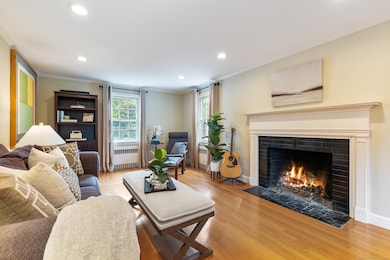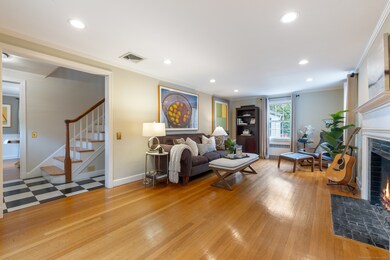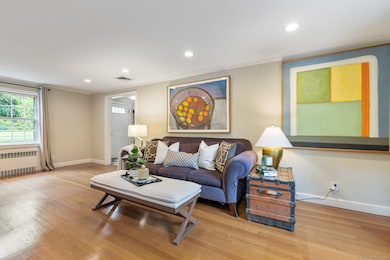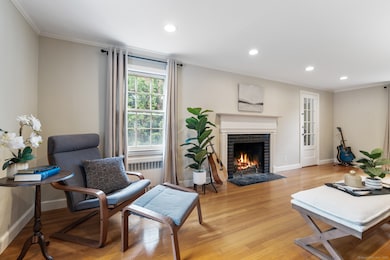
46 Glenbrook Rd West Hartford, CT 06107
Estimated payment $3,754/month
Highlights
- Popular Property
- Colonial Architecture
- Attic
- Webster Hill School Rated A
- Deck
- 1 Fireplace
About This Home
Just move in and enjoy this beautifully updated center entrance Colonial, situated on a quiet, tree-lined street in one of West Hartford's most sought-after neighborhoods. This 3 bedroom, 1.5 bath home seamlessly blends classic charm with modern updates, featuring hardwood floors, custom finishes, and a thoughtfully designed layout. The spacious living room with a wood-burning fireplace opens to a private home office. The updated kitchen boasts custom cabinetry, soft close drawers, natural solid counters, trendy tile backsplash, and flows into a bright, expansive family room with wide-plank pine floors, creating a warm and inviting space for daily living. The upper level offers three bedrooms with hardwood under the carpet, a primary bedroom with refinished hardwood, and full bath with all new and light fixtures. A partially finished lower level, currently used as a home gym, offers flexible space for a playroom or media room. Enjoy outdoor living in the beautifully landscaped backyard, bordered by a lush wall of arborvitae for added privacy. Recent improvements include a new roof and central air. All of this is just minutes from West Hartford Center, Blue Back Square, Rockledge Golf Course, schools, parks, gyms, and vibrant shopping and dining options. Walkable, welcoming, and move-in ready-this is the lifestyle you've been looking for in the heart of West Hartford.
Home Details
Home Type
- Single Family
Est. Annual Taxes
- $9,415
Year Built
- Built in 1942
Lot Details
- 0.31 Acre Lot
- Property is zoned R-10
Parking
- Parking Deck
Home Design
- Colonial Architecture
- Concrete Foundation
- Frame Construction
- Asphalt Shingled Roof
- Vinyl Siding
Interior Spaces
- 1,930 Sq Ft Home
- 1 Fireplace
- Partially Finished Basement
- Basement Fills Entire Space Under The House
- Home Security System
Kitchen
- Oven or Range
- Microwave
- Dishwasher
- Disposal
Bedrooms and Bathrooms
- 3 Bedrooms
Laundry
- Laundry on lower level
- Dryer
- Washer
Attic
- Attic Floors
- Walkup Attic
Outdoor Features
- Deck
Schools
- Webster Hill A Elementary School
- Conard High School
Utilities
- Central Air
- Floor Furnace
- Hot Water Heating System
- Heating System Uses Oil
- Heating System Uses Oil Above Ground
- Hot Water Circulator
- Cable TV Available
Listing and Financial Details
- Assessor Parcel Number 1898148
Map
Home Values in the Area
Average Home Value in this Area
Tax History
| Year | Tax Paid | Tax Assessment Tax Assessment Total Assessment is a certain percentage of the fair market value that is determined by local assessors to be the total taxable value of land and additions on the property. | Land | Improvement |
|---|---|---|---|---|
| 2024 | $9,415 | $222,320 | $100,660 | $121,660 |
| 2023 | $9,097 | $222,320 | $100,660 | $121,660 |
| 2022 | $9,044 | $222,320 | $100,660 | $121,660 |
| 2021 | $8,914 | $210,140 | $104,300 | $105,840 |
| 2020 | $8,272 | $197,890 | $97,440 | $100,450 |
| 2019 | $8,272 | $197,890 | $97,440 | $100,450 |
| 2018 | $8,113 | $197,890 | $97,440 | $100,450 |
| 2017 | $8,121 | $197,890 | $97,440 | $100,450 |
| 2016 | $8,062 | $204,050 | $86,870 | $117,180 |
| 2015 | $7,817 | $204,050 | $86,870 | $117,180 |
| 2014 | $7,625 | $204,050 | $86,870 | $117,180 |
Purchase History
| Date | Type | Sale Price | Title Company |
|---|---|---|---|
| Warranty Deed | $269,500 | -- | |
| Warranty Deed | $192,000 | -- |
Mortgage History
| Date | Status | Loan Amount | Loan Type |
|---|---|---|---|
| Open | $189,000 | Stand Alone Refi Refinance Of Original Loan | |
| Closed | $215,600 | No Value Available | |
| Previous Owner | $170,000 | No Value Available | |
| Previous Owner | $172,800 | Unknown |
Similar Homes in West Hartford, CT
Source: SmartMLS
MLS Number: 24094724
APN: WHAR-000011F-002321-000046
- 595 Park Rd
- 30 Bonny View Rd
- 34 Bonny View Rd
- 101 White Ave
- 184 S Main St
- 33 Woodmere Rd
- 770 Trout Brook Dr
- 104 Vera St
- 94 Vera St
- 191 Four Mile Rd
- 386 Park Rd
- 253 S Main St
- 134 Saint Charles St
- 79 Pheasant Hill Dr
- 36 Bentwood Rd
- 136 Edgemere Ave
- 85 Memorial Rd Unit 302
- 85 Memorial Rd Unit 215
- 85 Memorial Rd Unit 414
- 85 Memorial Rd Unit 202

