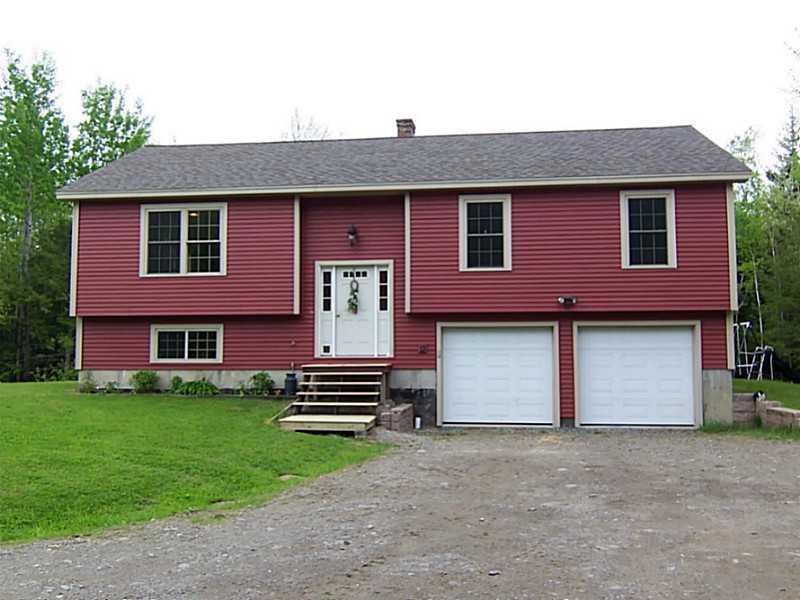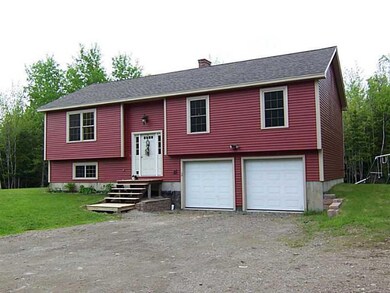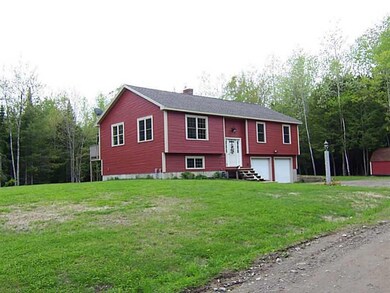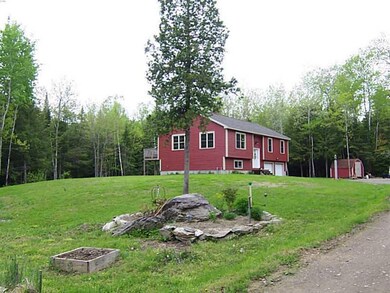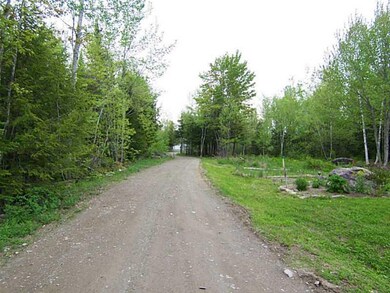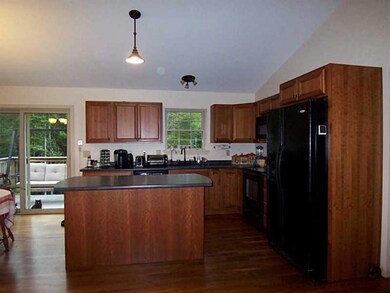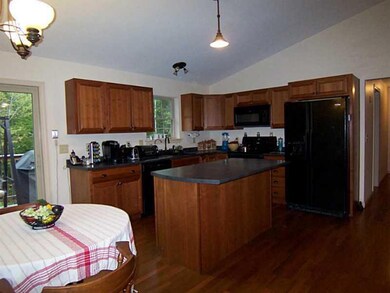
$312,000
- 3 Beds
- 1.5 Baths
- 1,573 Sq Ft
- 166 Kelley Rd
- Orono, ME
Welcome to 166 Kelley Road, a charming 3-bedroom, 1.5-bath oversized raised ranch nestled on 1.12 acres in the heart of Orono! This home is the perfect blend of space, convenience, and potential.Why You'll Love It:- Prime Location - Just minutes from the University of Maine and Bangor, with easy access to shopping, dining, and entertainment.- Spacious Living - With 1,573 sq. ft. of living space,
Jill Mayhew ERA Dawson-Bradford Co.
