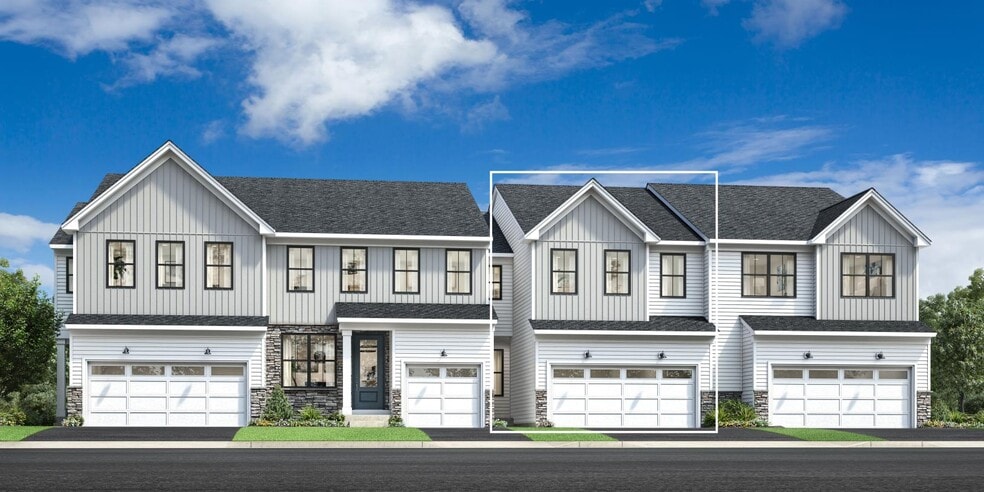
46 Grayson Ln Downingtown, PA 19335
Stonemill VillageEstimated payment $3,636/month
Highlights
- New Construction
- Dining Room
- Trails
- Beaver Creek Elementary School Rated A-
About This Home
Make the most of every moment in the Carisbrooke, where the airy foyer reveals the elegant dining room, with views to the spacious great room with rear yard access beyond. The well-designed kitchen is complete with a large center island with breakfast bar, plenty of counter and cabinet space, and an ample pantry. The beautiful primary bedroom suite is highlighted by a sizable walk-in closet and generous primary bath with dual-sink vanity and luxe shower. Secondary bedrooms feature roomy closets and shared hall bath. Additional highlights include a convenient powder room, everyday entry, centrally located laundry, and additional storage. Disclaimer: Photos are images only and should not be relied upon to confirm applicable features.
Sales Office
| Monday |
3:00 PM - 5:00 PM
|
| Tuesday - Sunday |
10:00 AM - 5:00 PM
|
Townhouse Details
Home Type
- Townhome
Parking
- 2 Car Garage
Home Design
- New Construction
Interior Spaces
- 2-Story Property
- Dining Room
Bedrooms and Bathrooms
- 3 Bedrooms
Community Details
- Tot Lot
- Trails
Map
Move In Ready Homes with Carisbrooke Plan
Other Move In Ready Homes in Stonemill Village
About the Builder
- Stonemill Village
- Brandywine Walk - 55+
- Brandywine Walk - 55+ Carriage Homes
- 983 Creek Rd
- Thorndale Woods - Towns
- Thorndale Woods - Singles
- 1541 Dowlin Forge Rd
- 1418 Gallagherville Rd
- Downingtown Ridge - Chase Townhomes
- Downingtown Ridge - Chandler Townhomes
- 327 Hibernia Rd
- 1101 S Manor Rd
- 499 Prospect Ave
- Trails at Marsh Creek
- 298 N Chester Ave
- Overlook at Marsh Creek
- 0 Glenside Rd Unit PACT2071466
- 2738 S Manor Rd
- 440 Oak St
- 105 Devereux Rd Unit HAWTHORNE
Ask me questions while you tour the home.






