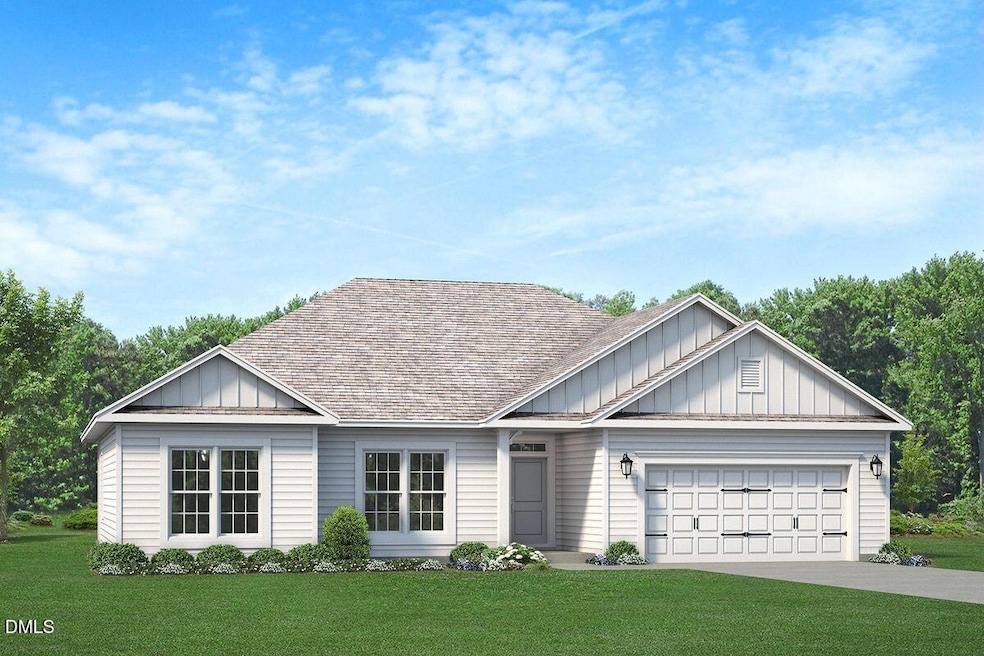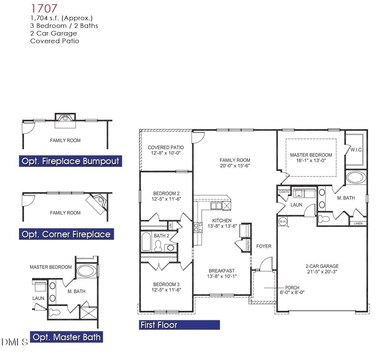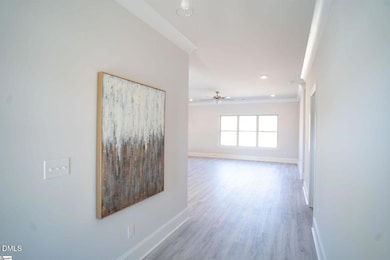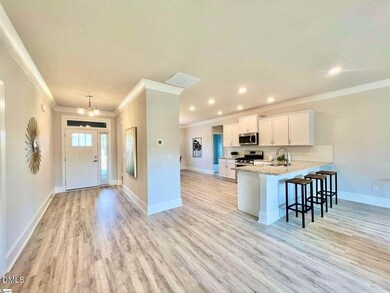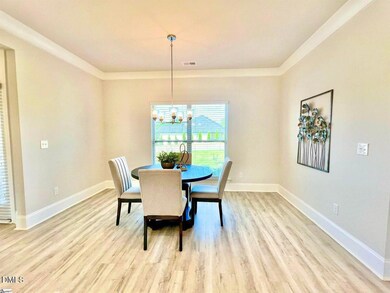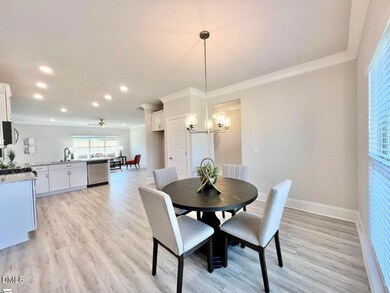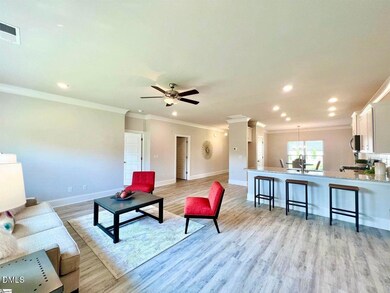46 Great Pine Trail Middlesex, NC 27557
Estimated payment $2,304/month
Highlights
- Remodeled in 2023
- Vaulted Ceiling
- Granite Countertops
- Archer Lodge Middle School Rated A-
- Main Floor Bedroom
- Covered Patio or Porch
About This Home
LATE SPRING COMPLETION. 1K DEPOSIT. Introducing the 1707 Plan by Adams Homes! As you step through the front door, you're welcomed into a charming foyer that opens into the dining area, beautifully enhanced with crown molding and shaker-style wainscoting. The gourmet kitchen, located just off the dining room, features granite countertops included as a standard upgrade. From the kitchen, you flow seamlessly into the spacious family room, centered around a cozy gas fireplace—perfect for gathering during the colder months. Tucked privately off the family room is the owner's suite, complete with a tray ceiling, crown molding, and an abundance of natural light. The owner's bath offers a soaking tub, a separate walk-in tiled shower, and direct access to a generous walk-in closet. On the opposite side of the home, just beyond the kitchen, you'll find the secondary bedrooms and a full bathroom, providing an ideal split-floor layout. This home also includes upgrades such as a 4' garage extension. For more details or to schedule a tour, contact the listing agent today! **Photos are of a finished example. Actual Options and Colors will vary.**
Home Details
Home Type
- Single Family
Est. Annual Taxes
- $313
Year Built
- Remodeled in 2023
HOA Fees
- $30 Monthly HOA Fees
Parking
- 2 Car Attached Garage
- Private Driveway
- 2 Open Parking Spaces
Home Design
- Home is estimated to be completed on 5/31/26
- Brick or Stone Mason
- Slab Foundation
- Architectural Shingle Roof
- Vinyl Siding
- Radon Mitigation System
- Stone
Interior Spaces
- 1,707 Sq Ft Home
- 1-Story Property
- Crown Molding
- Tray Ceiling
- Vaulted Ceiling
- Ceiling Fan
- Gas Log Fireplace
- Living Room with Fireplace
- Breakfast Room
Kitchen
- Electric Range
- Microwave
- Dishwasher
- Granite Countertops
Flooring
- Carpet
- Laminate
- Vinyl
Bedrooms and Bathrooms
- 3 Main Level Bedrooms
- Walk-In Closet
- 2 Full Bathrooms
- Double Vanity
- Private Water Closet
- Soaking Tub
- Walk-in Shower
Schools
- Thanksgiving Elementary School
- Archer Lodge Middle School
- Corinth Holder High School
Utilities
- Forced Air Heating and Cooling System
- Electric Water Heater
- High Speed Internet
- Cable TV Available
Additional Features
- Containment Control
- Covered Patio or Porch
- 0.94 Acre Lot
Community Details
- Association fees include ground maintenance
- Signature Management Of Johnston County, Llc Association, Phone Number (919) 333-3567
- Built by Adams Homes
- Charlottes Ridge Subdivision
Listing and Financial Details
- Assessor Parcel Number 271002-97-8395
Map
Home Values in the Area
Average Home Value in this Area
Tax History
| Year | Tax Paid | Tax Assessment Tax Assessment Total Assessment is a certain percentage of the fair market value that is determined by local assessors to be the total taxable value of land and additions on the property. | Land | Improvement |
|---|---|---|---|---|
| 2025 | $313 | $49,350 | $49,350 | $0 |
| 2024 | $192 | $23,690 | $23,690 | $0 |
| 2023 | $187 | $23,690 | $23,690 | $0 |
Property History
| Date | Event | Price | List to Sale | Price per Sq Ft |
|---|---|---|---|---|
| 11/21/2025 11/21/25 | For Sale | $425,600 | -- | $249 / Sq Ft |
Purchase History
| Date | Type | Sale Price | Title Company |
|---|---|---|---|
| Special Warranty Deed | $1,520,000 | None Listed On Document | |
| Special Warranty Deed | $1,520,000 | None Listed On Document | |
| Warranty Deed | $525,000 | None Listed On Document | |
| Special Warranty Deed | $1,125,000 | None Listed On Document |
Source: Doorify MLS
MLS Number: 10134392
APN: 11K99019W
- 45 Great Pine Trail
- 91 Great Pine Trail
- 72 Cribbs Ln
- Curie Plan at Charlotte’s Ridge - Smart Living
- Edison Plan at Charlotte’s Ridge - Smart Living
- Quinn Plan at Charlotte’s Ridge - Smart Living
- Maxwell Plan at Charlotte’s Ridge - Smart Living
- King Plan at Charlotte’s Ridge - Smart Living
- 27 Cribbs Ln
- Newton Plan at Charlotte’s Ridge - Smart Living
- 63 Leslie Ct
- 79 Leslie Ct
- 97 Cribbs Ln
- 150 Cribbs Ln
- 80 Leslie Ct
- 121 Cribbs Ln
- 212 Great Pine Trail
- 149 Cribbs Ln
- 210 Cribbs Ln
- 39 Deep Blue Trail
- 187 Day Lily St
- 376 Olde Place
- 227 Olde Place
- 147 Cattail Ln
- 195 Percheron Dr
- 55 W Battery Cir
- 255 Morgan Pkwy
- 104 Sweet Olive St
- 73 Old Barn Way
- 90 W Grove Point Dr
- 5 Views Lake Dr
- 102 Relict Dr
- 97 Gaillardia Way
- 58 Willow Green Dr
- 99 Still Hand Dr
- 96 Periwinkle Place
- 149 Heathwood Dr
- 255 Heathwood Dr
- 409 Triple Crown Cir
- 380 Topwater Dr
