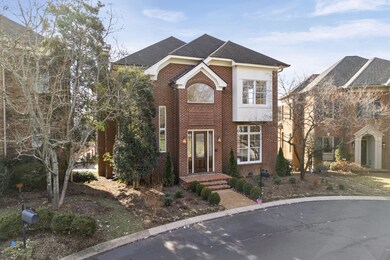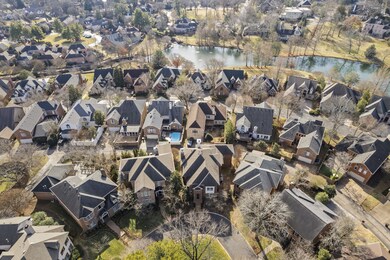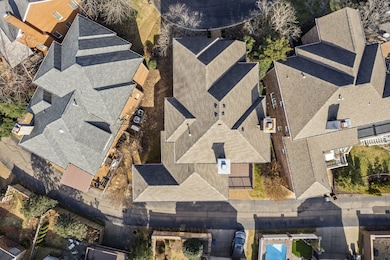
46 Green View Nashville, TN 37205
Green Hills NeighborhoodEstimated payment $9,841/month
Highlights
- Deck
- 2 Car Attached Garage
- Outdoor Gas Grill
- Double Oven
- Cooling Available
- Central Vacuum
About This Home
Dreamy Oasis in the Heart of a Gated Community! Welcome to your forever home! Nestled in a serene gated community, this stunning 5-bedroom, 4-bath retreat is a perfect blend of luxury and comfort. With ample space for family and friends, this home boasts large, airy rooms bathed in natural light, creating a warm and inviting atmosphere. It offers spacious bedrooms, each of the four/five bedrooms offers generous space, perfect for relaxation and restful nights.The expansive downstairs area is ideal for entertaining, family gatherings, or simply unwinding after a long day. Recently refreshed with new paint and stunning refinished floors, this home exudes a fresh, modern aesthetic. New carpet throughout the upstairs and lower level provide a soft, inviting touch that complements the elegant design.Step outside and relish the tranquility of your gated paradise, where you can enjoy evening strolls or weekend barbecues in a secure and friendly neighborhood. Don’t miss this incredible opportunity to make this beautiful house your home! Schedule your private showing today and step into a world of comfort, elegance, and endless possibilities. This gem won’t last long.
Listing Agent
Fridrich & Clark Realty Brokerage Phone: 6153973573 License #273236 Listed on: 02/01/2025

Home Details
Home Type
- Single Family
Est. Annual Taxes
- $8,667
Year Built
- Built in 1995
Lot Details
- 6,098 Sq Ft Lot
- Lot Dimensions are 40 x 105
HOA Fees
- $445 Monthly HOA Fees
Parking
- 2 Car Attached Garage
Home Design
- Brick Exterior Construction
Interior Spaces
- Property has 3 Levels
- Central Vacuum
- Gas Fireplace
- Carpet
- Finished Basement
Kitchen
- Double Oven
- Dishwasher
Bedrooms and Bathrooms
- 4 Bedrooms | 1 Main Level Bedroom
Outdoor Features
- Deck
- Outdoor Gas Grill
Schools
- Eakin Elementary School
- West End Middle School
- Hillsboro Comp High School
Utilities
- Cooling Available
- Heating System Uses Natural Gas
Community Details
- Association fees include ground maintenance
- Whitworth Subdivision
Listing and Financial Details
- Assessor Parcel Number 104140G09400CO
Map
Home Values in the Area
Average Home Value in this Area
Tax History
| Year | Tax Paid | Tax Assessment Tax Assessment Total Assessment is a certain percentage of the fair market value that is determined by local assessors to be the total taxable value of land and additions on the property. | Land | Improvement |
|---|---|---|---|---|
| 2024 | $8,667 | $266,350 | $43,750 | $222,600 |
| 2023 | $8,667 | $266,350 | $43,750 | $222,600 |
| 2022 | $10,089 | $266,350 | $43,750 | $222,600 |
| 2021 | $8,758 | $266,350 | $43,750 | $222,600 |
| 2020 | $9,422 | $223,225 | $43,750 | $179,475 |
| 2019 | $7,043 | $223,225 | $43,750 | $179,475 |
Property History
| Date | Event | Price | Change | Sq Ft Price |
|---|---|---|---|---|
| 06/10/2025 06/10/25 | Price Changed | $1,595,000 | -6.2% | $321 / Sq Ft |
| 02/01/2025 02/01/25 | For Sale | $1,700,000 | -- | $342 / Sq Ft |
Purchase History
| Date | Type | Sale Price | Title Company |
|---|---|---|---|
| Warranty Deed | $540,000 | -- | |
| Deed | $525,000 | -- | |
| Deed | $90,000 | -- |
Mortgage History
| Date | Status | Loan Amount | Loan Type |
|---|---|---|---|
| Closed | $400,000 | No Value Available |
Similar Homes in Nashville, TN
Source: Realtracs
MLS Number: 2786066
APN: 104-14-0G-094-00
- 316 Whitworth Way
- 95 Victoria Park
- 53 Wyn Oak
- 56 Old Club Ct
- 1 Warwick Ln
- 53 Whitworth Blvd
- 3619 Valley Vista Rd
- 37 Erwin Ct
- 35 Erwin Ct
- 2907 Compton Rd
- 2741 Linmar Ave
- 2806 Marlin Ave
- 444 Bowling Ave
- 422 Bowling Ave Unit B1
- 205 Belclaire Place
- 2828 Woodlawn Dr Unit 10
- 2506 Sharondale Dr
- 208 Belclaire Place
- 2222 30th Ave S
- 801 Lancaster Way
- 327 Whitworth Way
- 2526 Sharondale Dr
- 3616 Saratoga Dr Unit B
- 2530 Sharondale Dr Unit B7
- 3031 Woodlawn Dr Unit U
- 2501 Sharondale Dr
- 420 Elmington Ave
- 401 Bowling Ave Unit 6
- 2800 W Linden Ave Unit B
- 2130 Sharondale Dr Unit B
- 2704 Westwood Ave
- 2701 W Linden Ave
- 95 Leonard Ave Unit 5
- 2537 Blair Blvd
- 3733 W End Ave Unit 207
- 115 W End Place
- 2601 Hillsboro Pike Unit L-7 Villager
- 2601 Hillsboro Pike Unit Villager
- 3331 Acklen Ave
- 3311 Acklen Ave






