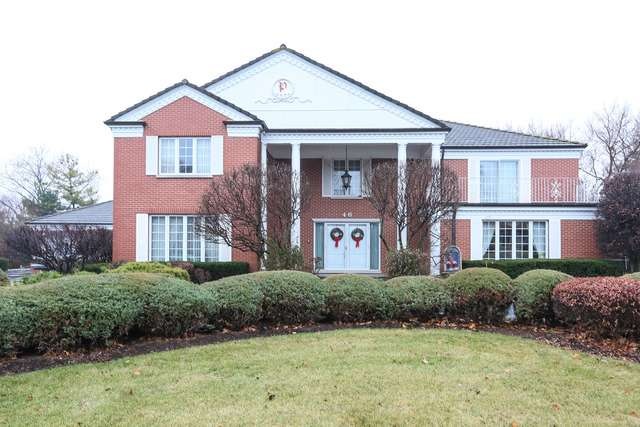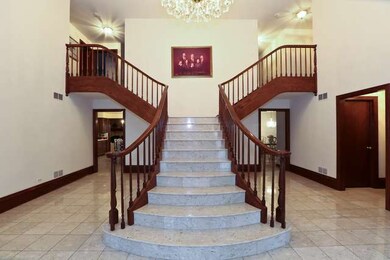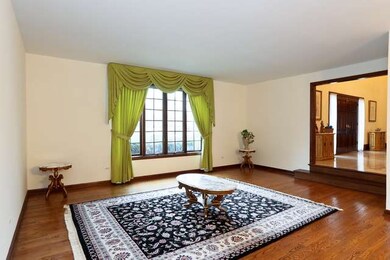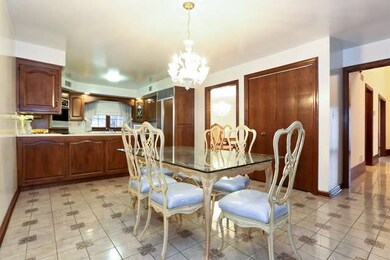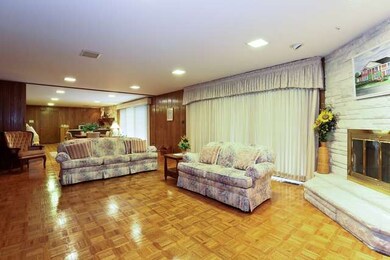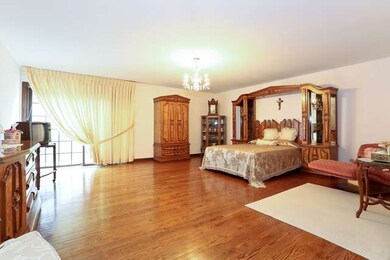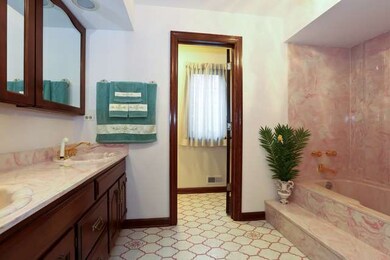
46 Hamilton Ln Oak Brook, IL 60523
Brook Forest NeighborhoodHighlights
- Second Kitchen
- Colonial Architecture
- Wood Flooring
- Brook Forest Elementary School Rated A
- Recreation Room
- Main Floor Bedroom
About This Home
As of March 2015Compare and see the Value. Attention Rehabbers, Investors & Savvy buyers. Envision renovating & transforming to your own personal specifications & today's lifestyle. Oak Brook Schools & Hinsdale Central. Over 7,000 sqft plus basement. Hardwood & marble flooring. Upstairs 6 bedrooms & 4 full baths. Main floor bedroom & office plus 2 full & 1 half bath. 3 kitchens, 3 fireplaces, 3 Car Garage. Sold "as is".
Last Agent to Sell the Property
Coldwell Banker Realty License #475138312 Listed on: 12/09/2014

Home Details
Home Type
- Single Family
Est. Annual Taxes
- $16,795
Year Built
- 1983
HOA Fees
- $38 per month
Parking
- Attached Garage
- Garage Transmitter
- Garage Door Opener
- Circular Driveway
- Side Driveway
- Garage Is Owned
Home Design
- Colonial Architecture
- Brick Exterior Construction
- Slate Roof
Interior Spaces
- Wet Bar
- Wood Burning Fireplace
- Entrance Foyer
- Home Office
- Recreation Room
- Wood Flooring
- Storm Screens
Kitchen
- Second Kitchen
- Breakfast Bar
- Oven or Range
- Microwave
- High End Refrigerator
- Dishwasher
- Disposal
Bedrooms and Bathrooms
- Main Floor Bedroom
- Primary Bathroom is a Full Bathroom
- In-Law or Guest Suite
- Bathroom on Main Level
- Dual Sinks
Laundry
- Laundry on main level
- Dryer
- Washer
Finished Basement
- Basement Fills Entire Space Under The House
- Finished Basement Bathroom
Utilities
- Forced Air Zoned Heating and Cooling System
- Heating System Uses Gas
- Lake Michigan Water
Additional Features
- North or South Exposure
- Balcony
Listing and Financial Details
- Senior Tax Exemptions
- Homeowner Tax Exemptions
Ownership History
Purchase Details
Home Financials for this Owner
Home Financials are based on the most recent Mortgage that was taken out on this home.Purchase Details
Similar Homes in Oak Brook, IL
Home Values in the Area
Average Home Value in this Area
Purchase History
| Date | Type | Sale Price | Title Company |
|---|---|---|---|
| Executors Deed | $900,000 | First American Title Company | |
| Interfamily Deed Transfer | -- | None Available |
Mortgage History
| Date | Status | Loan Amount | Loan Type |
|---|---|---|---|
| Open | $1,600,000 | Credit Line Revolving | |
| Closed | $336,000 | New Conventional | |
| Closed | $424,000 | New Conventional | |
| Closed | $400,000 | Credit Line Revolving | |
| Closed | $400,000 | Adjustable Rate Mortgage/ARM | |
| Previous Owner | $938,250 | Reverse Mortgage Home Equity Conversion Mortgage |
Property History
| Date | Event | Price | Change | Sq Ft Price |
|---|---|---|---|---|
| 02/12/2025 02/12/25 | For Sale | $2,499,000 | +177.7% | $348 / Sq Ft |
| 03/04/2015 03/04/15 | Sold | $900,000 | -10.0% | $128 / Sq Ft |
| 01/22/2015 01/22/15 | Pending | -- | -- | -- |
| 12/09/2014 12/09/14 | For Sale | $999,995 | -- | $142 / Sq Ft |
Tax History Compared to Growth
Tax History
| Year | Tax Paid | Tax Assessment Tax Assessment Total Assessment is a certain percentage of the fair market value that is determined by local assessors to be the total taxable value of land and additions on the property. | Land | Improvement |
|---|---|---|---|---|
| 2023 | $16,795 | $443,040 | $110,350 | $332,690 |
| 2022 | $15,718 | $425,870 | $106,070 | $319,800 |
| 2021 | $15,016 | $415,280 | $103,430 | $311,850 |
| 2020 | $13,739 | $406,180 | $101,160 | $305,020 |
| 2019 | $13,024 | $386,180 | $96,180 | $290,000 |
| 2018 | $14,767 | $451,410 | $91,040 | $360,370 |
| 2017 | $13,793 | $430,160 | $86,750 | $343,410 |
| 2016 | $11,309 | $322,020 | $81,720 | $240,300 |
| 2015 | $11,156 | $300,000 | $76,130 | $223,870 |
| 2014 | $14,601 | $377,880 | $77,880 | $300,000 |
| 2013 | $14,481 | $383,210 | $78,980 | $304,230 |
Agents Affiliated with this Home
-
Eabad Haque

Seller's Agent in 2025
Eabad Haque
Coldwell Banker Realty
(630) 788-7512
135 Total Sales
-
Moin Haque

Seller Co-Listing Agent in 2025
Moin Haque
Coldwell Banker Realty
(630) 518-0806
2 in this area
252 Total Sales
-
Karen Giandonato

Seller's Agent in 2015
Karen Giandonato
Coldwell Banker Realty
(630) 484-8541
4 in this area
33 Total Sales
-
Shaik Ahmed

Buyer's Agent in 2015
Shaik Ahmed
AAA Real Estate, Inc.
(708) 612-8950
62 Total Sales
Map
Source: Midwest Real Estate Data (MRED)
MLS Number: MRD08799646
APN: 06-27-207-010
- 186 Briarwood Loop
- 2 Hamilton Ln
- 100 Briarwood Cir
- 541 Kensington Ct
- 36 Mockingbird Ln
- 7 Yorkshire Woods (Lot 7) Dr
- 31 Concord Dr
- 11 Camelot Dr
- 22nd & Windsdor 22nd St
- 16 Kingston Dr
- 9 Kingston Dr
- 1S701 Eisenhower Rd
- 17W287 Stillwell Rd
- 1S550 Nimitz Rd
- 732 E Oliviabrook Dr
- 1 Oak Brook Club Dr Unit A307
- 812 Saint Stephens Green
- 6 Oak Brook Club Dr Unit J104
- 600 Mallard Ln
- 910 Saint Stephens Green
