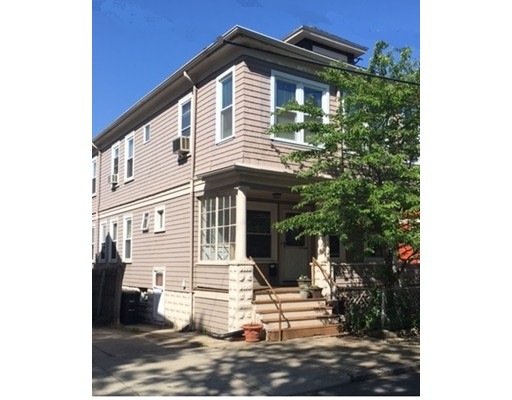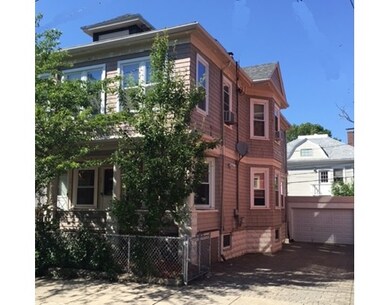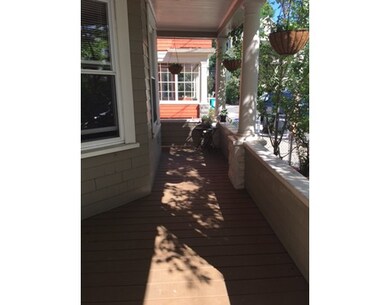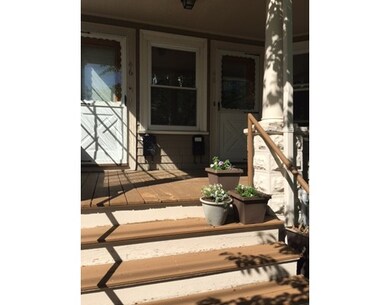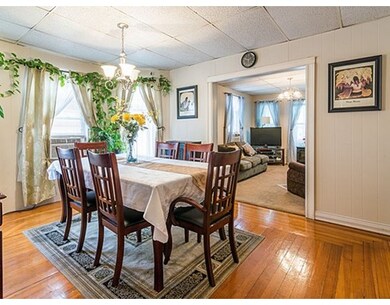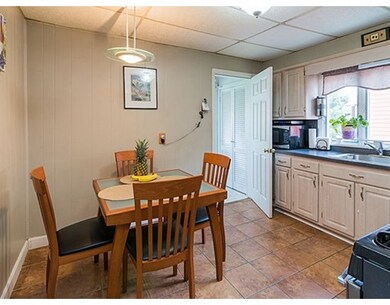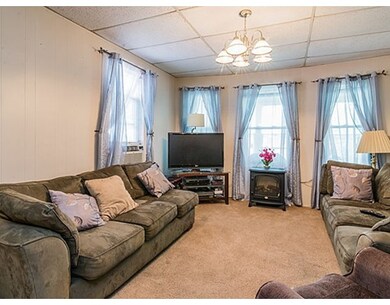
46 Hamilton Rd Somerville, MA 02144
West Somerville NeighborhoodAbout This Home
As of July 2021Well cared for, excellently located, sturdy two family bordering Teele Square and Tufts University. Easy walk to Davis Square and the Red Line. Classic 5 room two bedroom floor plan. Nicely redone paver driveway leads to a two car garage. A great rental property or owner occupied home! Improvements: Porches rebuilt in last 10 years; Roof - 3 years; Brick Driveway and back patio; Furnace and boiler - 5 years; Bathroom on 1st floor was recently renovated (2 years); all windows are in great condition; circuit breakers at 100 amps. This home is ready for you!
Last Agent to Sell the Property
Damian Musello
JCalderon Realty License #449504842
Ownership History
Purchase Details
Home Financials for this Owner
Home Financials are based on the most recent Mortgage that was taken out on this home.Map
Property Details
Home Type
Multi-Family
Est. Annual Taxes
$10,567
Year Built
1910
Lot Details
0
Listing Details
- Lot Description: Paved Drive
- Property Type: Multi-family
- Other Agent: 2.50
- Lead Paint: Unknown
- Special Features: None
- Property Sub Type: MultiFamily
- Year Built: 1910
Interior Features
- Has Basement: Yes
- Number of Rooms: 11
- Amenities: Public Transportation, Shopping, Park, Public School, University
- Electric: 100 Amps
- Energy: Insulated Windows
- Flooring: Wood, Tile, Vinyl
- Basement: Full, Interior Access
- Total Levels: 2
Exterior Features
- Exterior Features: Porch
- Foundation: Concrete Block
Garage/Parking
- Garage Spaces: 2
- Parking: Off-Street, Improved Driveway
- Parking Spaces: 2
Utilities
- Hot Water: Natural Gas
- Sewer: City/Town Sewer
- Water: City/Town Water
Condo/Co-op/Association
- Total Units: 2
Schools
- High School: Shs
Lot Info
- Zoning: RA
Multi Family
- Heat Units: 2
- Total Bedrooms: 4
- Total Floors: 3
- Total Full Baths: 2
- Total Levels: 2
- Total Rms: 11
Similar Homes in the area
Home Values in the Area
Average Home Value in this Area
Purchase History
| Date | Type | Sale Price | Title Company |
|---|---|---|---|
| Condominium Deed | $1,040,000 | None Available | |
| Condominium Deed | $1,040,000 | None Available |
Mortgage History
| Date | Status | Loan Amount | Loan Type |
|---|---|---|---|
| Open | $540,000 | Purchase Money Mortgage | |
| Closed | $540,000 | Purchase Money Mortgage | |
| Previous Owner | $205,000 | No Value Available | |
| Previous Owner | $17,000 | No Value Available | |
| Previous Owner | $168,250 | No Value Available |
Property History
| Date | Event | Price | Change | Sq Ft Price |
|---|---|---|---|---|
| 07/08/2021 07/08/21 | Sold | $1,040,000 | -1.0% | $673 / Sq Ft |
| 05/12/2021 05/12/21 | Pending | -- | -- | -- |
| 05/05/2021 05/05/21 | For Sale | $1,050,000 | +18.0% | $679 / Sq Ft |
| 09/09/2016 09/09/16 | Sold | $890,000 | -3.8% | $380 / Sq Ft |
| 07/23/2016 07/23/16 | Pending | -- | -- | -- |
| 07/16/2016 07/16/16 | Price Changed | $925,000 | -2.6% | $395 / Sq Ft |
| 06/02/2016 06/02/16 | For Sale | $950,000 | -- | $406 / Sq Ft |
Tax History
| Year | Tax Paid | Tax Assessment Tax Assessment Total Assessment is a certain percentage of the fair market value that is determined by local assessors to be the total taxable value of land and additions on the property. | Land | Improvement |
|---|---|---|---|---|
| 2025 | $10,567 | $968,600 | $0 | $968,600 |
| 2024 | $9,870 | $938,200 | $0 | $938,200 |
| 2023 | $10,045 | $971,500 | $0 | $971,500 |
Source: MLS Property Information Network (MLS PIN)
MLS Number: 72016125
APN: SOME M:8 B:J L:27 U:46
- 232 Powder House Blvd Unit 232
- 1252 Broadway Unit 5
- 94 Conwell Ave Unit 1
- 94 Conwell Ave Unit 3
- 69 Conwell Ave
- 31 Conwell Ave
- 1188 Broadway Unit 201
- 34 Curtis Ave
- 51 Curtis Ave
- 13 Conwell Ave
- 45 Endicott Ave Unit 5
- 21 Weston Ave
- 14 High St Unit 2
- 111 Hillsdale Rd
- 69 Farragut Ave
- 136 -138 North St
- 1097 Broadway
- 48 High St Unit 48
- 86 Quincy St
- 69 Clarendon Ave Unit 1
