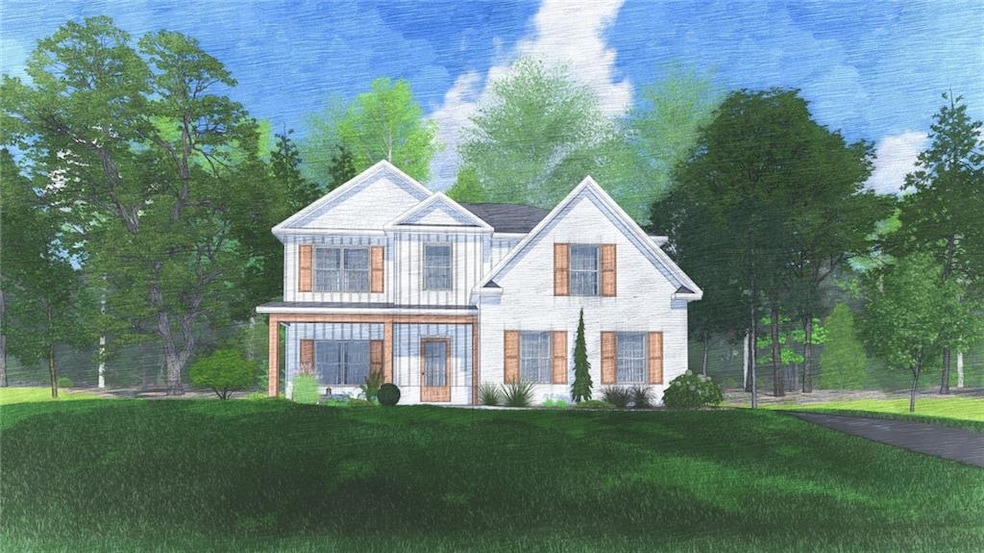46 Heartland Blvd Fort Mitchell, AL 36856
Estimated payment $2,278/month
Highlights
- Sitting Area In Primary Bedroom
- Great Room with Fireplace
- Covered Patio or Porch
- Craftsman Architecture
- Solid Surface Countertops
- Breakfast Area or Nook
About This Home
Discover Heartland Havens in beautiful Fort Mitchell, Alabama, a vibrant new Hughston Homes community that offers peaceful surroundings and a true sense of home. Enjoy modern comfort in a setting designed for relaxation, connection, and everyday convenience. Welcome to our Camden A Floorplan, featuring 2,599 sq. ft. of stylish living space with 4 bedrooms and 2.5 baths. Step into the inviting foyer with soaring two-story ceilings and a formal dining room showcasing a coffered ceiling and elegant trim details. The spacious great room centers around a cozy wood-burning fireplace, creating a perfect spot for gatherings and quiet evenings alike. The chef’s kitchen impresses with granite countertops, beautifully tiled backsplash, and stainless-steel appliances, including an electric range. A large center island with seating overlooks the breakfast area, ideal for casual dining or entertaining. The walk-in pantry (or optional butler’s pantry) provides abundant storage for every culinary need. Convenience meets organization with the Signature Drop Zone, complete with built-in cubbies, while the laundry room and half bath are tucked neatly on the main level. Upstairs, retreat to your expansive owner’s suite with a sitting area and a luxurious bath featuring a garden tub, separate shower, dual vanities, and a large walk-in closet. Three additional bedrooms offer generous space and natural light, along with a full bath nearby. Enjoy luxury vinyl plank flooring, a two-car garage, and our Signature Gameday Patio, featuring a wood-burning fireplace, ceiling fan, and outdoor speakers, perfect for relaxing or entertaining outdoors. 2 car side entry garage. Elevate your lifestyle with included home automation, and experience the warmth of community living in Heartland Havens, where every day feels like home.
Home Details
Home Type
- Single Family
Year Built
- Built in 2025
Lot Details
- 1.05 Acre Lot
- Lot Dimensions are 99x428x100x411
- Landscaped
HOA Fees
- $21 Monthly HOA Fees
Parking
- 2 Car Attached Garage
- Garage Door Opener
Home Design
- Home to be built
- Craftsman Architecture
- Slab Foundation
- Composition Roof
- Lap Siding
Interior Spaces
- 2,599 Sq Ft Home
- 2-Story Property
- Coffered Ceiling
- Tray Ceiling
- Ceiling Fan
- Recessed Lighting
- Factory Built Fireplace
- Self Contained Fireplace Unit Or Insert
- Double Pane Windows
- Two Story Entrance Foyer
- Great Room with Fireplace
- 2 Fireplaces
- Formal Dining Room
- Carpet
- Pull Down Stairs to Attic
Kitchen
- Breakfast Area or Nook
- Open to Family Room
- Walk-In Pantry
- Self-Cleaning Oven
- Electric Range
- Dishwasher
- Kitchen Island
- Solid Surface Countertops
Bedrooms and Bathrooms
- 4 Bedrooms
- Sitting Area In Primary Bedroom
- Walk-In Closet
- Dual Vanity Sinks in Primary Bathroom
- Separate Shower in Primary Bathroom
- Soaking Tub
Laundry
- Laundry Room
- Laundry on main level
- 220 Volts In Laundry
Home Security
- Carbon Monoxide Detectors
- Fire and Smoke Detector
Eco-Friendly Details
- Energy-Efficient Windows
- Energy-Efficient Insulation
- Energy-Efficient Thermostat
Outdoor Features
- Covered Patio or Porch
- Outdoor Fireplace
Utilities
- Central Heating and Cooling System
- Air Source Heat Pump
- Underground Utilities
- 220 Volts
- 110 Volts
- Electric Water Heater
- Septic Tank
Community Details
- $250 Initiation Fee
- Heartland Havens Subdivision
Listing and Financial Details
- Home warranty included in the sale of the property
- Tax Lot 21
Map
Home Values in the Area
Average Home Value in this Area
Property History
| Date | Event | Price | List to Sale | Price per Sq Ft |
|---|---|---|---|---|
| 11/10/2025 11/10/25 | For Sale | $359,900 | 0.0% | $138 / Sq Ft |
| 11/10/2025 11/10/25 | Off Market | $359,900 | -- | -- |
Source: East Alabama Board of REALTORS®
MLS Number: E102424
- 11 Memorial Dr
- 106 Old Glory Way
- 17 Churchhill Dr
- 4 Cal Rd Unit B
- 16 Avalon Ct
- 2550 Wedgefield Ct
- 2539 Cornell Ave
- 2611 Rice St
- 2727 Rice St
- 54 Ticknor Dr
- 39 Ticknor Dr
- 4343 Victory Dr
- 121 Torch Hill Rd
- 198 Collins Dr
- 77 Engineer Dr Unit A
- 77 Engineer Dr
- 2001 Torch Hill Rd
- 72 Artillery Dr
- 21 Patch Dr
- 5247 Highway 431

