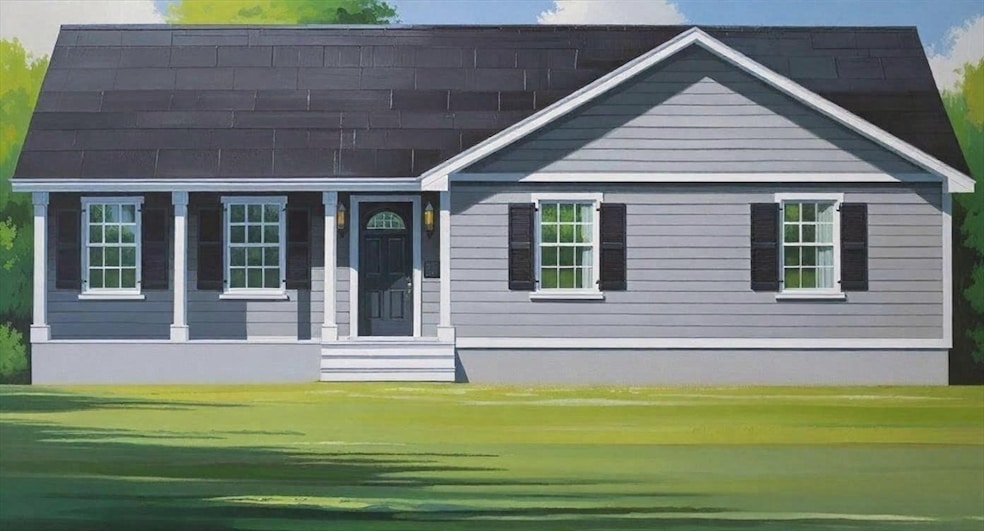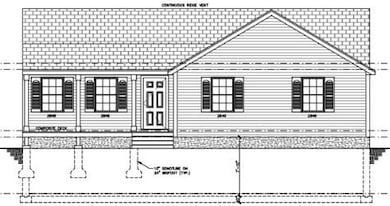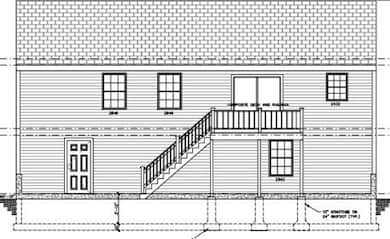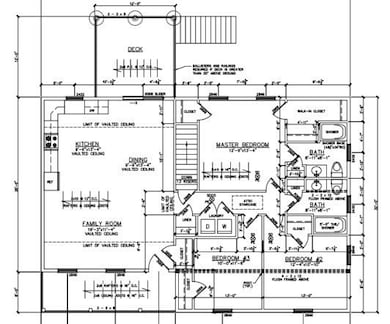46 Helen St Wareham, MA 02576
Estimated payment $3,505/month
Highlights
- Medical Services
- Open Floorplan
- Property is near public transit and schools
- New Construction
- Deck
- Wooded Lot
About This Home
"Under Construction" Fantastic Opportunity to Own a brand-new home in Desirable West Wareham. This charming three-bedroom, two-bathroom ranch encompasses all the essential features you desire. Conveniently located near major highways and The Wareham Crossing, this home boasts a modern kitchen equipped with stainless steel appliances and granite countertops. The master suite offers a private bathroom and a spacious walk-in closet. Additionally, a walk-out basement provides the potential for extra living space. The home sits on a peaceful Cul da sac and includes a 12x12 composite deck that overlooks a large, wooded backyard. Completion early 2026
Home Details
Home Type
- Single Family
Year Built
- Built in 2026 | New Construction
Lot Details
- 0.25 Acre Lot
- Cul-De-Sac
- Wooded Lot
Home Design
- Home to be built
- Ranch Style House
- Frame Construction
- Shingle Roof
- Concrete Perimeter Foundation
Interior Spaces
- 1,352 Sq Ft Home
- Open Floorplan
- Recessed Lighting
Kitchen
- Range
- Microwave
- Dishwasher
Flooring
- Wall to Wall Carpet
- Laminate
- Ceramic Tile
Bedrooms and Bathrooms
- 3 Bedrooms
- Walk-In Closet
- 2 Full Bathrooms
- Linen Closet In Bathroom
Laundry
- Laundry on main level
- Washer and Electric Dryer Hookup
Basement
- Walk-Out Basement
- Basement Fills Entire Space Under The House
Parking
- 2 Car Parking Spaces
- Paved Parking
- 2 Open Parking Spaces
Outdoor Features
- Deck
- Porch
Location
- Property is near public transit and schools
Schools
- WES Elementary School
- WMS Middle School
- WHS High School
Utilities
- Central Air
- 1 Cooling Zone
- 1 Heating Zone
- Heat Pump System
- 200+ Amp Service
- Private Sewer
Community Details
Overview
- No Home Owners Association
- Near Conservation Area
Amenities
- Medical Services
- Shops
Recreation
- Jogging Path
Map
Property History
| Date | Event | Price | List to Sale | Price per Sq Ft |
|---|---|---|---|---|
| 01/14/2026 01/14/26 | Pending | -- | -- | -- |
| 11/18/2025 11/18/25 | For Sale | $569,900 | -- | $422 / Sq Ft |
Source: MLS Property Information Network (MLS PIN)
MLS Number: 73455978
Ask me questions while you tour the home.




