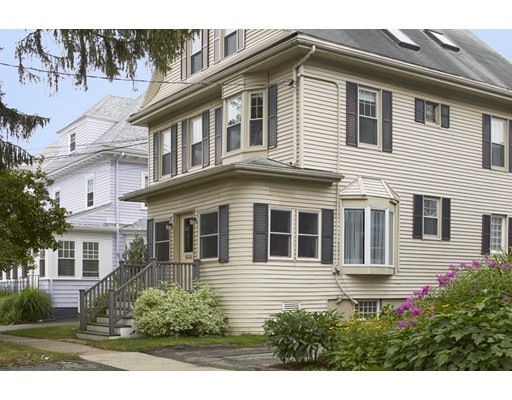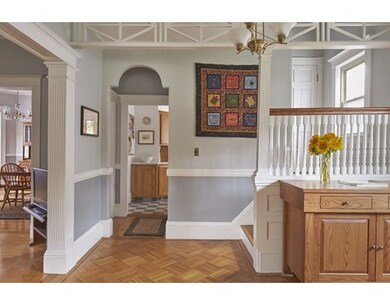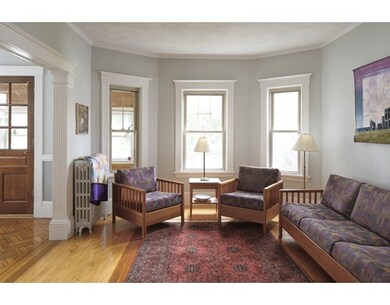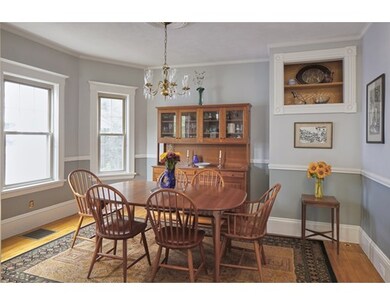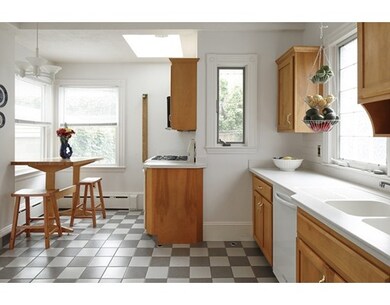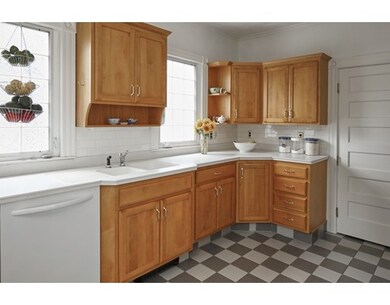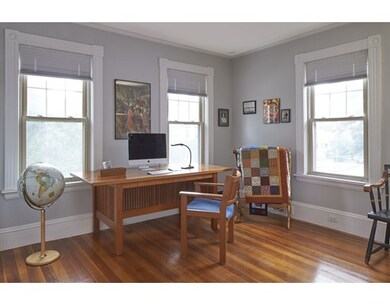
46 Highland Rd Somerville, MA 02144
Estimated Value: $1,488,000 - $1,903,000
About This Home
As of October 2017Sited on one of the most desirable tree lined streets in Somerville is this 1920's Victorian-style residence. With just over a half mile to Davis and Porter Squares, one has easy access to many public transportation options, popular restaurants and shops. With three levels of living space this well cared for home offers five bedrooms and two and one half bathrooms. A private master suite on the top floor has custom built-ins, a walk-in closet and a four piece bathroom. Open entertaining spaces on the first floor include a large entry foyer; open living room/dining room and a bright eat-in kitchen. Historic period details throughout include six paneled wood doors, intricately designed flooring and custom woodwork. One block away is the Somerville Community Bike Path. A fenced in backyard, central air conditioning and a 2-car garage with additional driveway parking complete this fabulous listing. OFFER DEADLINE 9/19 AT 2:00. SEND TO MYRA@LEADINGEDGEAGENTS.COM
Home Details
Home Type
Single Family
Est. Annual Taxes
$20,672
Year Built
1920
Lot Details
0
Listing Details
- Lot Description: Paved Drive
- Property Type: Single Family
- Single Family Type: Detached
- Style: Victorian
- Other Agent: 2.50
- Lead Paint: Unknown
- Year Built Description: Approximate
- Special Features: None
- Property Sub Type: Detached
- Year Built: 1920
Interior Features
- Has Basement: Yes
- Primary Bathroom: Yes
- Number of Rooms: 8
- Amenities: Public Transportation, Shopping, Park, Walk/Jog Trails, Highway Access, T-Station, University
- Electric: Circuit Breakers
- Flooring: Hardwood
- Basement: Full, Unfinished Basement
- Bedroom 2: Second Floor, 11X12
- Bedroom 3: Second Floor, 10X15
- Bedroom 4: Second Floor, 12X11
- Bedroom 5: Second Floor, 15X10
- Bathroom #1: First Floor, 5X6
- Bathroom #2: Second Floor, 9X8
- Bathroom #3: Third Floor, 9X13
- Kitchen: First Floor, 18X12
- Laundry Room: First Floor, 5X6
- Living Room: First Floor, 13X12
- Master Bedroom: Third Floor, 16X14
- Master Bedroom Description: Bathroom - Full, Skylight, Closet - Walk-in, Closet - Cedar
- Dining Room: First Floor, 13X14
- No Bedrooms: 5
- Full Bathrooms: 2
- Half Bathrooms: 1
- Oth1 Room Name: Sun Room
- Oth1 Dimen: 6X15
- Oth2 Room Name: Foyer
- Oth2 Dimen: 11X11
- Oth2 Dscrp: Flooring - Hardwood, Window(s) - Bay/Bow/Box
- Main Lo: BB5817
- Main So: K95001
- Estimated Sq Ft: 2434.00
Exterior Features
- Construction: Frame
- Exterior: Vinyl
- Exterior Features: Porch - Enclosed, Deck - Wood, Fenced Yard
- Foundation: Fieldstone
Garage/Parking
- Garage Parking: Detached
- Garage Spaces: 2
- Parking: Tandem
- Parking Spaces: 2
Utilities
- Cooling Zones: 2
- Heat Zones: 4
- Hot Water: Natural Gas
- Sewer: City/Town Sewer
- Water: City/Town Water
Lot Info
- Assessor Parcel Number: M:28 B:C L:8
- Zoning: RA
- Acre: 0.08
- Lot Size: 3440.00
Multi Family
- Foundation: 9999
Ownership History
Purchase Details
Home Financials for this Owner
Home Financials are based on the most recent Mortgage that was taken out on this home.Purchase Details
Home Financials for this Owner
Home Financials are based on the most recent Mortgage that was taken out on this home.Similar Homes in the area
Home Values in the Area
Average Home Value in this Area
Purchase History
| Date | Buyer | Sale Price | Title Company |
|---|---|---|---|
| Shubitowski Carl R | $1,300,000 | -- | |
| Mccormick Jonathan C | $235,000 | -- |
Mortgage History
| Date | Status | Borrower | Loan Amount |
|---|---|---|---|
| Open | Shubitowski Carl R | $365,000 | |
| Open | Shubitowski Carl R | $1,040,000 | |
| Previous Owner | Mccormick Kathleen | $125,000 | |
| Previous Owner | Mccormick Jonathan C | $200,000 | |
| Previous Owner | Mccormick Jonathan C | $100,000 | |
| Previous Owner | Mccormick Jonathan C | $100,000 | |
| Previous Owner | Mccormick Jonathan C | $100,000 |
Property History
| Date | Event | Price | Change | Sq Ft Price |
|---|---|---|---|---|
| 10/27/2017 10/27/17 | Sold | $1,300,000 | +2.0% | $534 / Sq Ft |
| 09/19/2017 09/19/17 | Pending | -- | -- | -- |
| 09/12/2017 09/12/17 | For Sale | $1,275,000 | -- | $524 / Sq Ft |
Tax History Compared to Growth
Tax History
| Year | Tax Paid | Tax Assessment Tax Assessment Total Assessment is a certain percentage of the fair market value that is determined by local assessors to be the total taxable value of land and additions on the property. | Land | Improvement |
|---|---|---|---|---|
| 2025 | $20,672 | $1,894,800 | $694,100 | $1,200,700 |
| 2024 | $14,627 | $1,390,400 | $694,100 | $696,300 |
| 2023 | $15,905 | $1,538,200 | $694,100 | $844,100 |
| 2022 | $14,864 | $1,460,100 | $661,000 | $799,100 |
| 2021 | $13,545 | $1,329,200 | $656,200 | $673,000 |
| 2020 | $12,961 | $1,284,500 | $656,600 | $627,900 |
| 2019 | $13,073 | $1,215,000 | $597,700 | $617,300 |
| 2018 | $11,692 | $1,033,800 | $543,400 | $490,400 |
| 2017 | $11,015 | $943,900 | $512,700 | $431,200 |
| 2016 | $10,563 | $843,000 | $457,800 | $385,200 |
| 2015 | $10,040 | $796,200 | $422,800 | $373,400 |
Agents Affiliated with this Home
-
Myra Von Turkovich

Seller's Agent in 2017
Myra Von Turkovich
Leading Edge Real Estate
(617) 834-0838
47 Total Sales
-
Stacey Steck

Buyer's Agent in 2017
Stacey Steck
Advisors Living - Newton
(617) 375-7900
20 Total Sales
Map
Source: MLS Property Information Network (MLS PIN)
MLS Number: 72227286
APN: SOME-000028-C000000-000008
- 43 Rogers Ave
- 11 Morrison Ave
- 9 Clyde St Unit 9
- 333 Highland Ave
- 352 Highland Ave Unit 3
- 61 Cherry St Unit 3
- 50 Alpine St Unit 2
- 595 Broadway Unit 102
- 595 Broadway Unit 101
- 29 Charnwood Rd Unit 2
- 65 Hancock St
- 156 Hudson St Unit 156R
- 9 Charnwood Rd Unit 2
- 10 Powder House Terrace Unit 2
- 136 Albion St
- 9 Kidder Ave Unit 2
- 9 Fennell St
- 263 Highland Ave Unit 1
- 24 Princeton St Unit 2
- 37 Banks St Unit 3
- 46 Highland Rd
- 48 Highland Rd
- 44 Highland Rd
- 44 Highland Rd Unit 1
- 31 Rogers Ave
- 52 Highland Rd
- 40 Highland Rd
- 29 Rogers Ave
- 33 Rogers Ave
- 35 Rogers Ave Unit 35
- 33 Rogers Ave Unit 2
- 27 Rogers Ave
- 37 Rogers Ave
- 56 Highland Rd
- 31
- 36 Highland Rd
- 36 Highland Rd Unit 1
- 47 Highland Rd
- 43 Highland Rd
- 41 Rogers Ave
