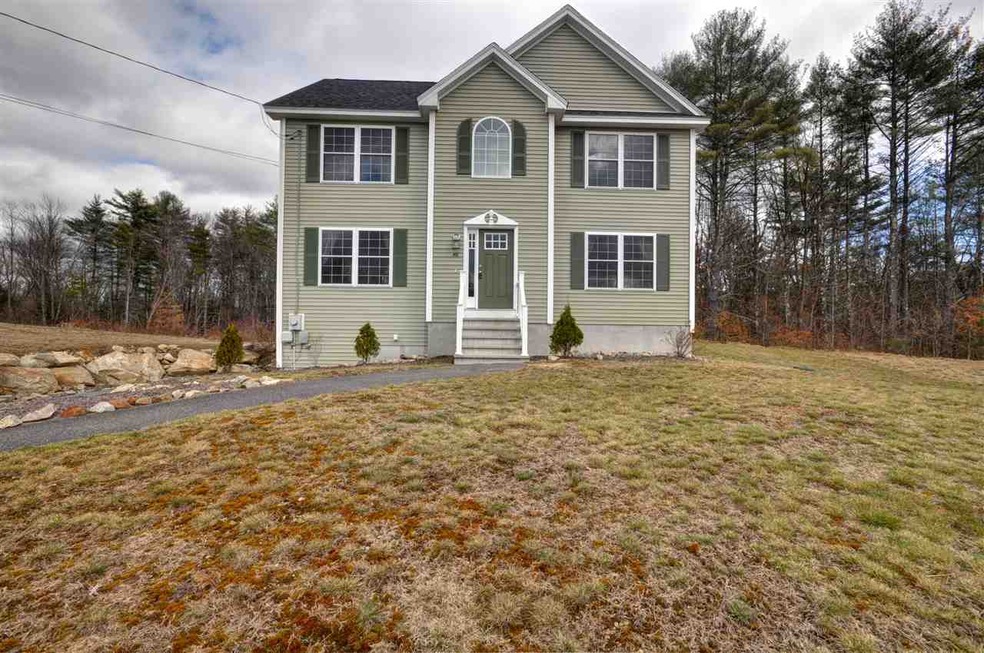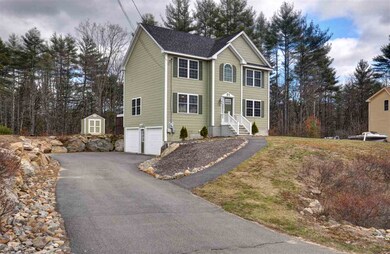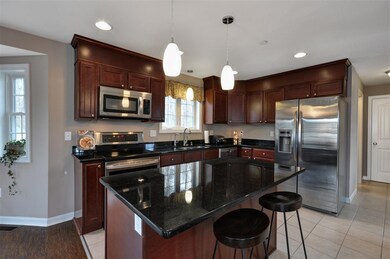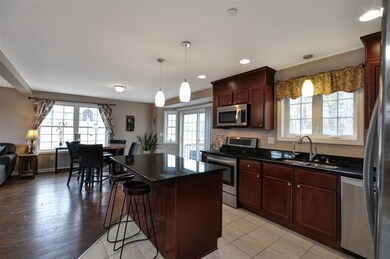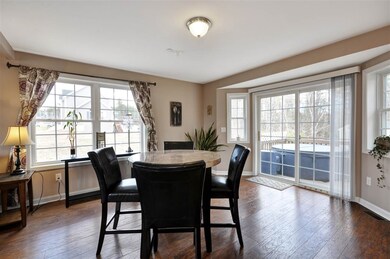
Highlights
- Access To Lake
- Mountain View
- Open to Family Room
- Colonial Architecture
- Vaulted Ceiling
- Walk-In Closet
About This Home
As of December 2024Just what you have been waiting for--a beautiful, like new, 3 bedroom 2.5 bath home with all the space and amenities you need for you and yours! This lovely home has an amazing open concept kitchen, living room and dining area that you will truly "live" in featuring a beautiful kitchen with granite counters, stainless steel appliances, large island, and pantry closet. It has large windows allowing amazing natural light with views of Crotched Mountain from most rooms. Other great features include first floor laundry, formal dining room, beautiful wood flooring for easy care and cleaning and Central Air, Great Master suite with vaulted tray ceiling, huge daylit walk-in closet and full bath. Situated on a nice 1.37 acre lot with flat backyard with a 12 x 11 deck and a new 8 x 12 matching shed. Located in nice subdivision with access to Daniels Lake (with deeded rights) and majestic mountain views. The best of what NH offers! Great commuting location for Manchester/Concord. Come see it today!
Last Agent to Sell the Property
Monument Realty Brokerage Phone: 800-450-7784 License #055549 Listed on: 04/22/2018
Home Details
Home Type
- Single Family
Est. Annual Taxes
- $6,094
Year Built
- Built in 2013
Lot Details
- 1.37 Acre Lot
- Level Lot
Parking
- 2 Car Garage
- Driveway
Property Views
- Mountain Views
- Countryside Views
Home Design
- Colonial Architecture
- Concrete Foundation
- Wood Frame Construction
- Shingle Roof
- Vinyl Siding
Interior Spaces
- 2-Story Property
- Vaulted Ceiling
- Blinds
- Combination Dining and Living Room
- Storage
Kitchen
- Open to Family Room
- Electric Cooktop
- Microwave
- Dishwasher
- Kitchen Island
Bedrooms and Bathrooms
- 3 Bedrooms
- En-Suite Primary Bedroom
- Walk-In Closet
Laundry
- Laundry on main level
- Washer and Dryer Hookup
Unfinished Basement
- Partial Basement
- Connecting Stairway
- Interior Basement Entry
Outdoor Features
- Access To Lake
Utilities
- Forced Air Heating System
- Heating System Uses Gas
- 200+ Amp Service
- Private Water Source
- Drilled Well
- Electric Water Heater
- Septic Tank
- Leach Field
Listing and Financial Details
- Exclusions: Hot Tub and washer and dryer
- Legal Lot and Block 00007 / 000017
Ownership History
Purchase Details
Home Financials for this Owner
Home Financials are based on the most recent Mortgage that was taken out on this home.Purchase Details
Home Financials for this Owner
Home Financials are based on the most recent Mortgage that was taken out on this home.Purchase Details
Home Financials for this Owner
Home Financials are based on the most recent Mortgage that was taken out on this home.Purchase Details
Home Financials for this Owner
Home Financials are based on the most recent Mortgage that was taken out on this home.Purchase Details
Home Financials for this Owner
Home Financials are based on the most recent Mortgage that was taken out on this home.Purchase Details
Home Financials for this Owner
Home Financials are based on the most recent Mortgage that was taken out on this home.Similar Homes in the area
Home Values in the Area
Average Home Value in this Area
Purchase History
| Date | Type | Sale Price | Title Company |
|---|---|---|---|
| Warranty Deed | $611,000 | None Available | |
| Warranty Deed | $611,000 | None Available | |
| Warranty Deed | $611,000 | None Available | |
| Warranty Deed | $550,000 | None Available | |
| Warranty Deed | $550,000 | None Available | |
| Warranty Deed | $550,000 | None Available | |
| Quit Claim Deed | -- | None Available | |
| Warranty Deed | $319,933 | -- | |
| Warranty Deed | $319,933 | -- | |
| Deed | -- | -- | |
| Warranty Deed | $245,300 | -- | |
| Warranty Deed | $319,933 | -- | |
| Warranty Deed | $245,300 | -- |
Mortgage History
| Date | Status | Loan Amount | Loan Type |
|---|---|---|---|
| Open | $592,670 | Purchase Money Mortgage | |
| Closed | $592,670 | Purchase Money Mortgage | |
| Previous Owner | $100,000 | Credit Line Revolving | |
| Previous Owner | $250,500 | Stand Alone Refi Refinance Of Original Loan | |
| Previous Owner | $255,920 | Purchase Money Mortgage | |
| Previous Owner | $227,200 | No Value Available | |
| Previous Owner | -- | No Value Available |
Property History
| Date | Event | Price | Change | Sq Ft Price |
|---|---|---|---|---|
| 12/20/2024 12/20/24 | Sold | $611,000 | +1.9% | $285 / Sq Ft |
| 11/30/2024 11/30/24 | Pending | -- | -- | -- |
| 11/07/2024 11/07/24 | For Sale | $599,900 | 0.0% | $279 / Sq Ft |
| 11/07/2024 11/07/24 | Price Changed | $599,900 | -1.8% | $279 / Sq Ft |
| 10/19/2024 10/19/24 | Off Market | $611,000 | -- | -- |
| 09/22/2024 09/22/24 | Price Changed | $625,000 | -3.8% | $291 / Sq Ft |
| 09/20/2024 09/20/24 | Price Changed | $649,900 | -1.5% | $303 / Sq Ft |
| 09/10/2024 09/10/24 | For Sale | $659,900 | +20.0% | $307 / Sq Ft |
| 05/16/2022 05/16/22 | Sold | $550,000 | 0.0% | $256 / Sq Ft |
| 05/16/2022 05/16/22 | Pending | -- | -- | -- |
| 05/16/2022 05/16/22 | For Sale | $550,000 | +71.9% | $256 / Sq Ft |
| 06/11/2018 06/11/18 | Sold | $319,900 | 0.0% | $149 / Sq Ft |
| 05/02/2018 05/02/18 | Pending | -- | -- | -- |
| 04/22/2018 04/22/18 | For Sale | $319,900 | +12.6% | $149 / Sq Ft |
| 07/27/2016 07/27/16 | Sold | $284,000 | +3.3% | $132 / Sq Ft |
| 06/17/2016 06/17/16 | Pending | -- | -- | -- |
| 06/10/2016 06/10/16 | For Sale | $275,000 | +10.8% | $128 / Sq Ft |
| 11/27/2013 11/27/13 | Sold | $248,250 | -3.0% | $115 / Sq Ft |
| 09/28/2013 09/28/13 | Pending | -- | -- | -- |
| 07/08/2013 07/08/13 | For Sale | $255,900 | -- | $118 / Sq Ft |
Tax History Compared to Growth
Tax History
| Year | Tax Paid | Tax Assessment Tax Assessment Total Assessment is a certain percentage of the fair market value that is determined by local assessors to be the total taxable value of land and additions on the property. | Land | Improvement |
|---|---|---|---|---|
| 2024 | $8,501 | $416,900 | $115,400 | $301,500 |
| 2023 | $7,809 | $414,500 | $115,400 | $299,100 |
| 2022 | $7,044 | $404,800 | $115,400 | $289,400 |
| 2021 | $6,963 | $404,800 | $115,400 | $289,400 |
| 2020 | $6,680 | $278,900 | $90,100 | $188,800 |
| 2019 | $6,613 | $278,900 | $90,100 | $188,800 |
| 2018 | $6,423 | $278,900 | $90,100 | $188,800 |
| 2016 | $6,094 | $272,400 | $85,100 | $187,300 |
| 2015 | $5,975 | $266,600 | $90,200 | $176,400 |
| 2014 | $5,821 | $262,100 | $85,700 | $176,400 |
| 2013 | $4,330 | $199,100 | $85,700 | $113,400 |
Agents Affiliated with this Home
-

Seller's Agent in 2024
Lisa Wilkens
Coldwell Banker Realty Bedford NH
(603) 471-0777
3 in this area
180 Total Sales
-

Buyer's Agent in 2024
Peter McClintick
McClintick Real Estate Inc
(603) 494-1608
1 in this area
92 Total Sales
-

Seller's Agent in 2022
Amanda Butler
Keller Williams Realty Metro-Londonderry
(603) 247-5830
2 in this area
148 Total Sales
-
T
Buyer's Agent in 2022
Team Tringali
Keller Williams Gateway Realty
(603) 437-6899
2 in this area
312 Total Sales
-

Seller's Agent in 2018
Marnie Phillips
Monument Realty
(603) 566-8849
45 Total Sales
-

Seller's Agent in 2016
Kristyn Nelson
Nelson Real Estate NH, LLC
(603) 264-9808
5 in this area
251 Total Sales
Map
Source: PrimeMLS
MLS Number: 4687671
APN: WEAR-000110-000000-000077-000017
- 69 Twin Bridge Rd
- 44 Hoit Mill Rd
- 65 Wright Dr Unit 65-3
- 65 Wright Dr Unit 65-4
- 103 Renshaw Rd
- 178 Rolling Hill Dr
- 0 S Stark Hwy Unit 5017809
- 302 S Stark Hwy
- 300 S Stark Hwy
- 221 Dustin Tavern Rd
- 63 Guys Ln
- 143-145 Barnard Hill Rd
- 38 General Knox Rd
- 33 Orchard St
- 31 Chuck St S
- Lot 6-40-12 River Rd
- 307 Middle Branch Rd
- 12 Byam Rd
- 117 Byam Rd
- 746 River Rd
