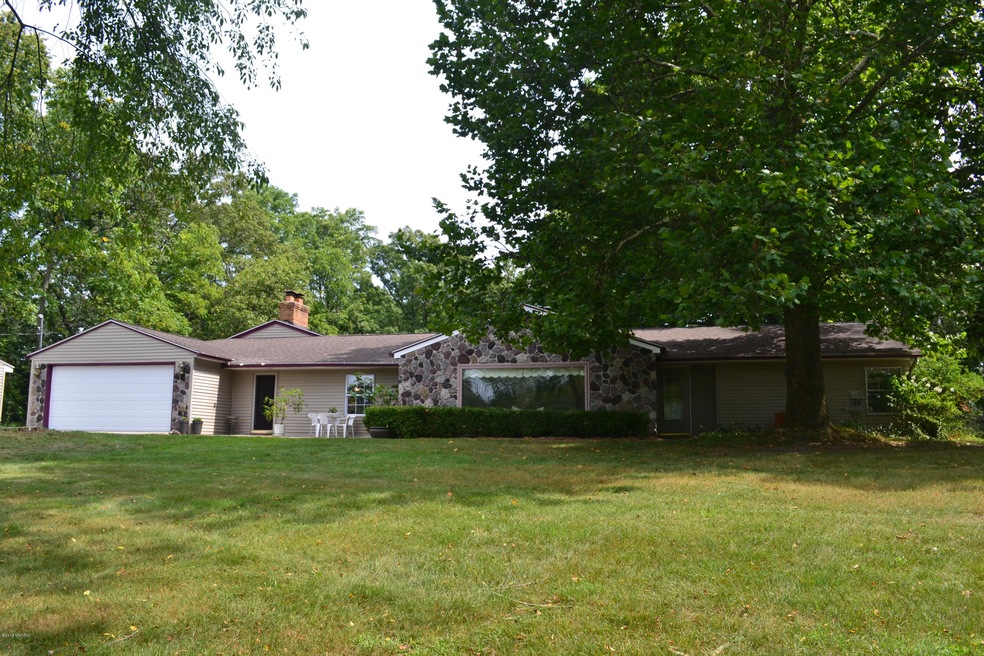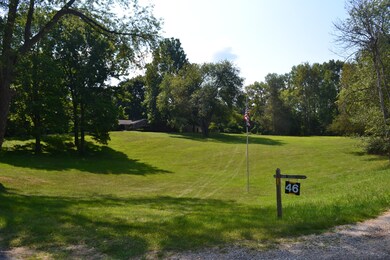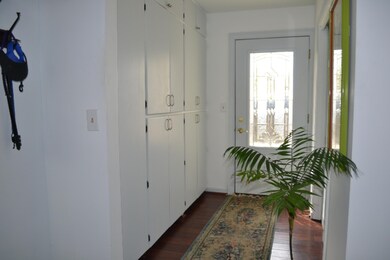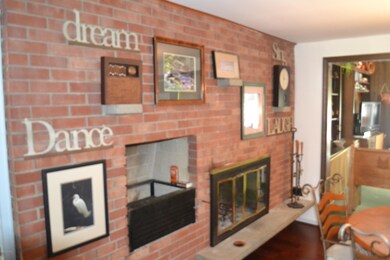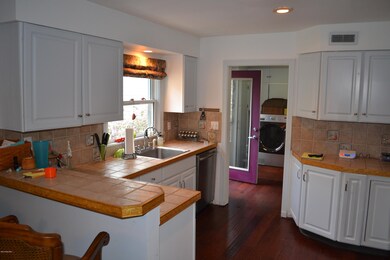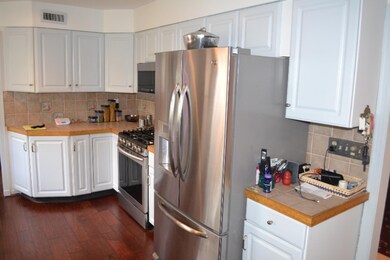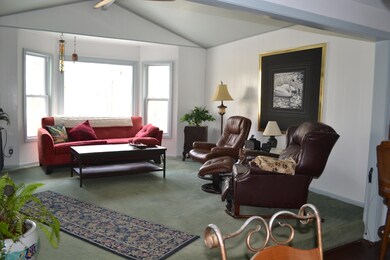
46 Honey Creek Ave NE Ada, MI 49301
Forest Hills NeighborhoodEstimated Value: $581,000 - $710,000
Highlights
- In Ground Pool
- 4 Acre Lot
- Deck
- Knapp Forest Elementary School Rated A
- Fireplace in Kitchen
- Recreation Room
About This Home
As of June 2018Plenty of character with elbow room and storage galore in this large ranch on 4 acres. Enjoy the private back yard from your 3 season porch, multi-level deck or take a dip in the kidney shaped Garter in-ground pool. There are 3 bedrooms with 2 1/2 baths and a extra room that can be used for an office, spare bedroom or storage. Kitchen was recently redone with stainless appliances included. Kitchen dining area includes a fireplace and an indoor grill. While the house has lots of closet and pantry space, the 40x60 out building has 3600 square feet of floor space with gas and water. The unfinished upper level contains an office but could be turned into a private 1200 sq ft mother-in-law suite or party room! There are 3 outbuildings. You can store all of your toys, & your friends toys and still have room for projects! There is also a separate 14'x20' garage off of the second driveway and a shed next to the garage.
Last Listed By
John VanKampen
Five Star Real Estate (Casc) - I Listed on: 05/10/2018
Home Details
Home Type
- Single Family
Est. Annual Taxes
- $4,293
Year Built
- Built in 1949
Lot Details
- 4 Acre Lot
- Lot Dimensions are 457x381
- Back Yard Fenced
- Property is zoned RR, RR
Parking
- 2 Car Attached Garage
- Garage Door Opener
Home Design
- Brick or Stone Mason
- Slab Foundation
- Composition Roof
- Vinyl Siding
- Stone
Interior Spaces
- 2,885 Sq Ft Home
- 1-Story Property
- Ceiling Fan
- Insulated Windows
- Window Treatments
- Bay Window
- Window Screens
- Living Room with Fireplace
- 2 Fireplaces
- Dining Area
- Recreation Room
- Sun or Florida Room
- Wood Flooring
- Partial Basement
- Laundry on main level
Kitchen
- Range
- Microwave
- Dishwasher
- Disposal
- Fireplace in Kitchen
Bedrooms and Bathrooms
- 3 Main Level Bedrooms
Outdoor Features
- In Ground Pool
- Deck
- Patio
- Pole Barn
- Shed
- Storage Shed
Utilities
- Forced Air Heating and Cooling System
- Heating System Uses Natural Gas
- Well
- Natural Gas Water Heater
- Water Softener is Owned
- Septic System
- Cable TV Available
Ownership History
Purchase Details
Home Financials for this Owner
Home Financials are based on the most recent Mortgage that was taken out on this home.Purchase Details
Home Financials for this Owner
Home Financials are based on the most recent Mortgage that was taken out on this home.Purchase Details
Purchase Details
Purchase Details
Similar Homes in the area
Home Values in the Area
Average Home Value in this Area
Purchase History
| Date | Buyer | Sale Price | Title Company |
|---|---|---|---|
| Lucas Benjamin G | $345,000 | None Available | |
| Bucel Leonard | $275,000 | First American Title Ins Co | |
| The Richard & Nannette Splaine Trust | -- | Metropolitan Title Company | |
| Splaine Richard T | $155,000 | -- | |
| Splaine Richard T | -- | -- |
Mortgage History
| Date | Status | Borrower | Loan Amount |
|---|---|---|---|
| Open | Lucas Benjmain | $269,000 | |
| Closed | Lucas Benjamin G | $276,000 | |
| Previous Owner | Bucel Leonard | $420,000 | |
| Previous Owner | Bucel Leonard | $137,500 | |
| Previous Owner | Splaine Richard T | $0 |
Property History
| Date | Event | Price | Change | Sq Ft Price |
|---|---|---|---|---|
| 06/20/2018 06/20/18 | Sold | $345,000 | -2.8% | $120 / Sq Ft |
| 05/19/2018 05/19/18 | Pending | -- | -- | -- |
| 05/10/2018 05/10/18 | For Sale | $354,900 | +29.1% | $123 / Sq Ft |
| 11/19/2013 11/19/13 | Sold | $275,000 | +0.1% | $95 / Sq Ft |
| 10/17/2013 10/17/13 | Pending | -- | -- | -- |
| 09/17/2013 09/17/13 | For Sale | $274,750 | -- | $95 / Sq Ft |
Tax History Compared to Growth
Tax History
| Year | Tax Paid | Tax Assessment Tax Assessment Total Assessment is a certain percentage of the fair market value that is determined by local assessors to be the total taxable value of land and additions on the property. | Land | Improvement |
|---|---|---|---|---|
| 2024 | $3,828 | $254,800 | $0 | $0 |
| 2023 | $5,525 | $182,300 | $0 | $0 |
| 2022 | $5,351 | $180,500 | $0 | $0 |
| 2021 | $5,143 | $173,300 | $0 | $0 |
| 2020 | $3,417 | $170,500 | $0 | $0 |
| 2019 | $4,151 | $157,000 | $0 | $0 |
| 2018 | $4,318 | $138,100 | $0 | $0 |
| 2017 | $4,304 | $132,400 | $0 | $0 |
| 2016 | $4,151 | $141,000 | $0 | $0 |
| 2015 | -- | $141,000 | $0 | $0 |
| 2013 | -- | $135,100 | $0 | $0 |
Agents Affiliated with this Home
-
J
Seller's Agent in 2018
John VanKampen
Five Star Real Estate (Casc) - I
-
Nolan Miklusicak
N
Buyer's Agent in 2018
Nolan Miklusicak
Blueprint Properties LLC
(616) 706-2459
2 in this area
77 Total Sales
-
K
Seller's Agent in 2013
Kevin Yoder
Keller Williams GR East
-
Drew Deters
D
Buyer's Agent in 2013
Drew Deters
West Edge Real Estate
(616) 355-3748
41 Total Sales
Map
Source: Southwestern Michigan Association of REALTORS®
MLS Number: 18019790
APN: 41-15-26-100-007
- 8134 Vergennes St SE
- 8420 Bailey Dr SE
- 326 Greentree Ln NE
- 8560 Vergennes St SE
- 742 Honey Creek
- 7538 Watermill Dr Unit 42
- 7534 Watermill Dr Unit 41
- 7500 Conservation St NE
- 737 Oxbow Ln SE Unit 13
- 735 Oxbow Ln SE Unit 14
- 731 Oxbow Ln SE Unit 16
- 733 Oxbow Ln SE Unit 15
- 729 Oxbow Ln SE Unit 17
- 738 Oxbow Ln SE Unit 39
- 7564 Fase St SE
- 7701 Fase St SE Unit Lot 15
- 8965 Vergennes St SE
- 631 Greenslate Dr SE
- 7708 Fase St SE Unit Lot 3
- 7714 Fase St SE Unit Lot 4
- 46 Honey Creek Ave NE
- 46 Honey Creek
- 112 Honey Creek Ave NE
- 45 Honey Creek Ave NE
- 2 Honey Creek Ave NE
- 8096 Crancreek Dr NE
- 8080 Crancreek Dr NE
- 8062 Crancreek Dr NE
- 8046 Crancreek Dr NE
- 55 Honey Creek Ave NE
- 55 Honey Creek Ave NE Unit B
- 55 Honey Creek Ave NE
- 8118 Crancreek Dr NE
- 8024 Crancreek Dr NE
- 8134 Crancreek Dr NE
- 758 Honey Creek Ave SE
- 742 Honey Creek Ave SE
- 101 Honey Creek Ave SE
- 8073 Crancreek Dr NE
- 107 Honey Creek Ave NE
