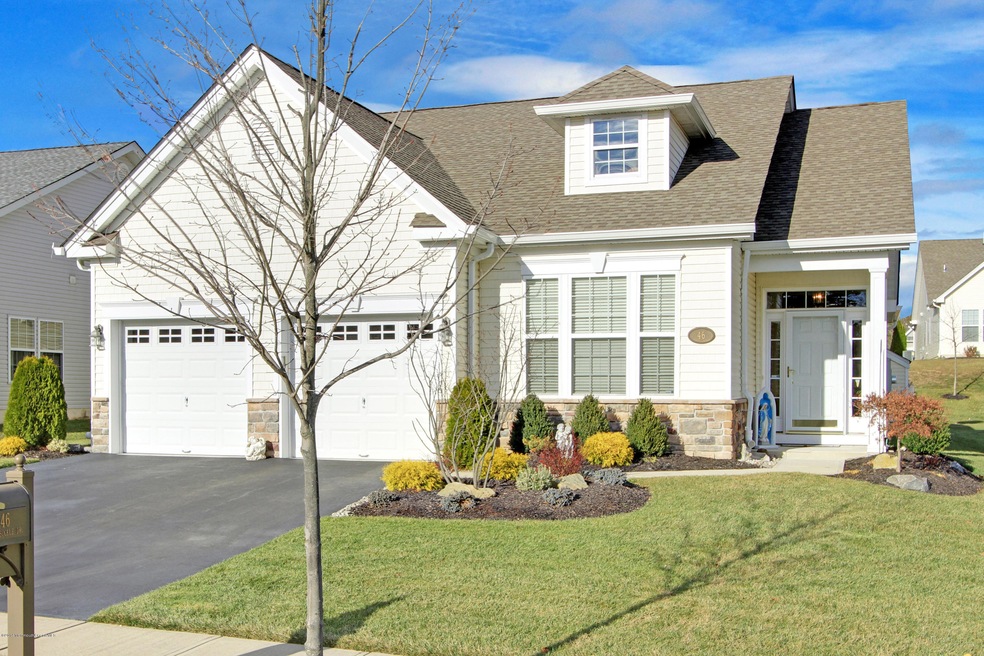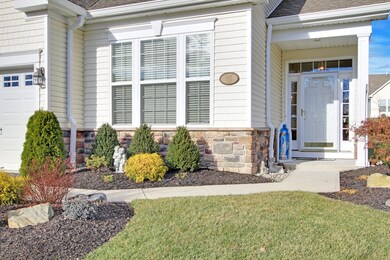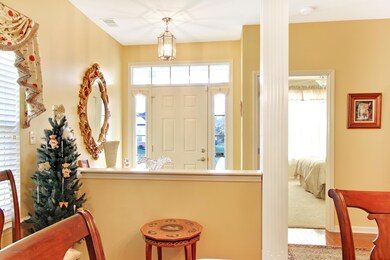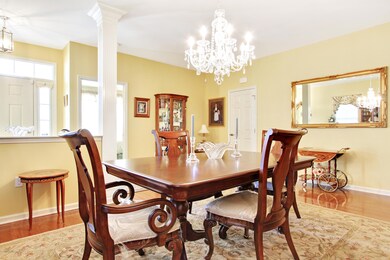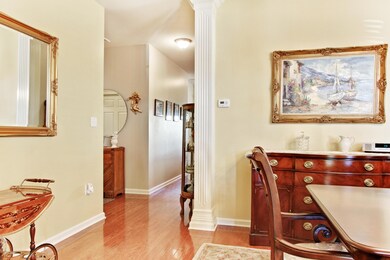
46 Honeysuckle Dr Stafford Township, NJ 08050
Stafford NeighborhoodEstimated Value: $530,000 - $597,510
Highlights
- Fitness Center
- Senior Community
- Wood Flooring
- In Ground Pool
- Clubhouse
- 1 Fireplace
About This Home
As of May 2015Rare find in the desirable community of Paramount Escapes. Over 2100 sq 3 beds & 2 bth all on one level. This 3 year old home is LOADED with upgrades and amenities. From the moment you drive up to this Florence Model your greeted with ''pride of ownership'' The Exterior is professionally landscaped and hardscaped and includes exterior lighting and sprinkler system. Enter into the foyer and the ''Wow'' factor continues...The gleaming hardwood floors and 9ft ceilings start at the door and continue into the hall and living areas. The Kitchen features 42 inch raised panel cabinets, upgraded granite counter-tops, tumbled marble back splash, under cabinet lighting and Bosh and GE Profile appl. Open floor plan flows from kitchen to greatroom and is accented by custom fluted box columns and custom carved wood mantel on the gas fireplace. Sliders from this room take you to a beautiful yard and paver patio with sitting wall. The master suite is oversized and the attached bath with tray ceilings, features a large tiled stall shower with heat fan, double sinks in an upgraded granite counter-top vanity and a large linen closet. There is plenty of storage in the home and in the heated/air conditioned garage with pull down stairs to floored and shelved attic. The Escapes clubhouse and features are 2nd to none and include inside and outside pools, tennis courts, bocci ball, exercise room and sauna, game room and grand ballroom for parties and gatherings. Come take a look at this spectacular home and community today.
Last Agent to Sell the Property
Lorraine Spinogatti
RE/MAX at Barnegat Bay License #9031319 Listed on: 12/01/2014
Home Details
Home Type
- Single Family
Est. Annual Taxes
- $6,174
Year Built
- Built in 2011
Lot Details
- Lot Dimensions are 60x125
- Landscaped
HOA Fees
- $203 Monthly HOA Fees
Parking
- 2 Car Attached Garage
- Driveway
- On-Street Parking
Home Design
- Slab Foundation
- Asphalt Rolled Roof
- Stone Siding
- Vinyl Siding
Interior Spaces
- 2,108 Sq Ft Home
- 1-Story Property
- 1 Fireplace
- Great Room
- Dining Room
Kitchen
- Breakfast Bar
- Self-Cleaning Oven
- Stove
- Microwave
- Dishwasher
Flooring
- Wood
- Ceramic Tile
Bedrooms and Bathrooms
- 3 Bedrooms
- 2 Full Bathrooms
- Dual Vanity Sinks in Primary Bathroom
Outdoor Features
- In Ground Pool
- Patio
Schools
- Southern Reg High School
Utilities
- Forced Air Heating and Cooling System
- Heating System Uses Natural Gas
- Natural Gas Water Heater
Listing and Financial Details
- Exclusions: Washer/ Dryer, chandelier in dining, and all ceiling fans are excluded. kit & din will be replaced
- Assessor Parcel Number 31-00042-05-00029
Community Details
Overview
- Senior Community
- Front Yard Maintenance
- Association fees include - see remarks, lawn maintenance, snow removal
- Escapes@Ocn Breeze Subdivision
Amenities
- Common Area
- Clubhouse
Recreation
- Tennis Courts
- Fitness Center
- Community Pool
- Community Spa
- Snow Removal
Security
- Resident Manager or Management On Site
Ownership History
Purchase Details
Home Financials for this Owner
Home Financials are based on the most recent Mortgage that was taken out on this home.Purchase Details
Home Financials for this Owner
Home Financials are based on the most recent Mortgage that was taken out on this home.Similar Homes in the area
Home Values in the Area
Average Home Value in this Area
Purchase History
| Date | Buyer | Sale Price | Title Company |
|---|---|---|---|
| Lee Gerald E | $328,000 | Agent For Chicago Title Ins | |
| Arre Benjamin | $325,105 | Multiple |
Mortgage History
| Date | Status | Borrower | Loan Amount |
|---|---|---|---|
| Open | Lee Gerald E | $262,400 | |
| Previous Owner | Arre Benjamin | $110,000 |
Property History
| Date | Event | Price | Change | Sq Ft Price |
|---|---|---|---|---|
| 05/01/2015 05/01/15 | Sold | $328,000 | -- | $156 / Sq Ft |
Tax History Compared to Growth
Tax History
| Year | Tax Paid | Tax Assessment Tax Assessment Total Assessment is a certain percentage of the fair market value that is determined by local assessors to be the total taxable value of land and additions on the property. | Land | Improvement |
|---|---|---|---|---|
| 2024 | $7,328 | $298,000 | $68,600 | $229,400 |
| 2023 | $7,015 | $298,000 | $68,600 | $229,400 |
| 2022 | $7,015 | $298,000 | $68,600 | $229,400 |
| 2021 | $6,920 | $298,000 | $68,600 | $229,400 |
| 2020 | $6,929 | $298,000 | $68,600 | $229,400 |
| 2019 | $6,830 | $298,000 | $68,600 | $229,400 |
| 2018 | $6,788 | $298,000 | $68,600 | $229,400 |
| 2017 | $6,826 | $290,100 | $68,600 | $221,500 |
| 2016 | $6,756 | $290,100 | $68,600 | $221,500 |
| 2015 | $6,519 | $290,100 | $68,600 | $221,500 |
| 2014 | $6,174 | $271,400 | $65,100 | $206,300 |
Agents Affiliated with this Home
-
L
Seller's Agent in 2015
Lorraine Spinogatti
RE/MAX
-
Ann Marie Corsetto

Seller Co-Listing Agent in 2015
Ann Marie Corsetto
RE/MAX
(609) 290-9484
20 in this area
75 Total Sales
-
Patricia Salzer Beam

Buyer's Agent in 2015
Patricia Salzer Beam
Coldwell Banker Realty
(732) 766-2985
27 Total Sales
Map
Source: MOREMLS (Monmouth Ocean Regional REALTORS®)
MLS Number: 21453206
APN: 31-00042-05-00029
- 113 Ash Rd Unit 8
- 113 Ash Rd
- 87 Ash Rd Unit 2
- 39 Fir Rd Unit 21
- 22 Fir Rd Unit 25
- 22 Fir Rd
- 50 Sycamore Access Rd
- 43A Magnolia Rd Unit 22B
- 54 Dogwood Rd
- 28 Sycamore Rd Unit 45
- 18 Cranberry Rd
- 48 Twilight Dr
- 3 Moonlight Dr
- 2 Haley Cir
- 11B Walnut Rd Unit 12B
- 130 Atlantic Hills Blvd
- 17 Starry Ln
- 511 New Jersey 72
- 235 & 239 New Jersey 72
- 65 Moonlight Dr
- 46 Honeysuckle Dr
- 46 Honeysuckle Dr
- 48 Honeysuckle Dr
- 42 Honeysuckle Dr
- 50 Honeysuckle Dr
- 35 Mulberry Dr
- 43 Honeysuckle Dr
- 45 Honeysuckle Dr
- 33 Mulberry Dr
- 41 Honeysuckle Dr
- 37 Mulberry Dr
- 52 Honeysuckle Dr
- 31 Mulberry Dr
- 39 Mulberry Dr
- 29 Mulberry Dr
- 49 Honeysuckle Dr
- 54 Honeysuckle Dr
- 41 Mulberry Dr
- 27 Mulberry Dr
- 43 Mulberry Dr
