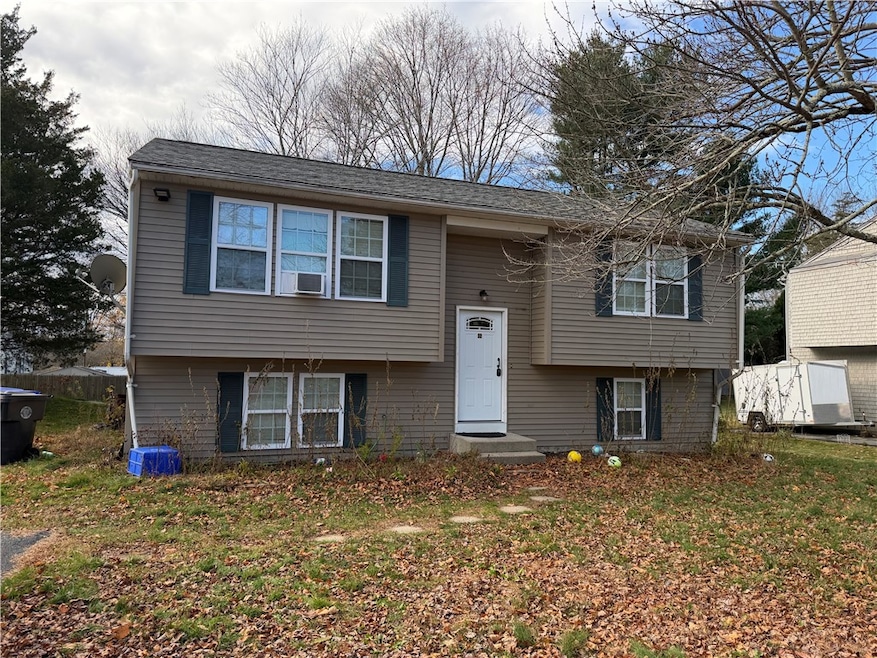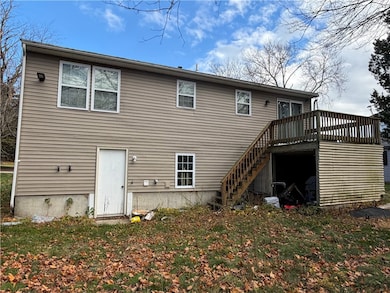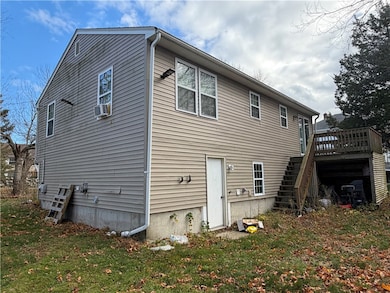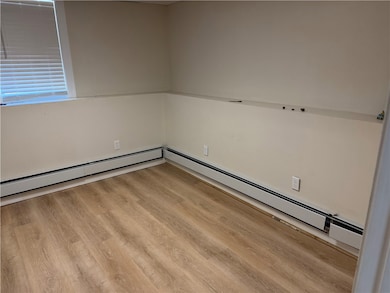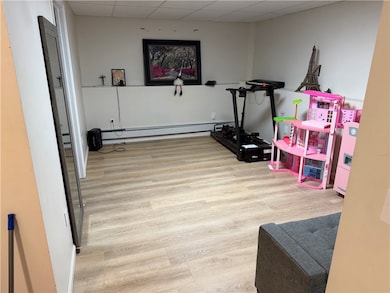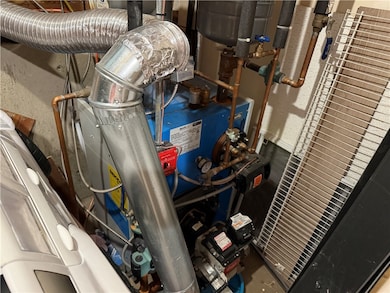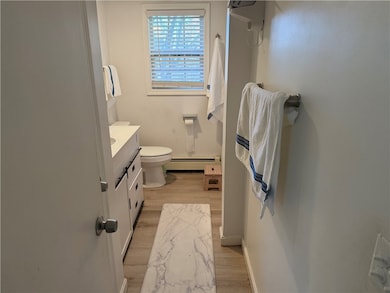46 Hoover St West Warwick, RI 02893
Lippitt-Harris NeighborhoodEstimated payment $2,684/month
Highlights
- Raised Ranch Architecture
- Bathtub with Shower
- Laundry Room
- Recreation Facilities
- Living Room
- Tankless Water Heater
About This Home
Welcome to 46 Hoover Street in West Warwick. This beautifully updated raised ranch is nestled on a quiet dead end street, offering an open-concept layout perfect for everyday living and entertaining. The main level features an open concept bright kitchen, dining, and living area with sliding doors that lead to a deck overlooking the spacious yard, along with two bedrooms and a full bath. The lower level includes a comfortable family room, two additional bedrooms, another full bath, and a walkout to the backyard. With recent updates, a convenient location near shops and highways, and plenty of space inside and out, this move-in ready home is waiting for its next owner.
Home Details
Home Type
- Single Family
Est. Annual Taxes
- $5,029
Year Built
- Built in 1988
Lot Details
- 7,840 Sq Ft Lot
Home Design
- Raised Ranch Architecture
- Vinyl Siding
- Concrete Perimeter Foundation
Interior Spaces
- 2-Story Property
- Family Room
- Living Room
- Utility Room
- Laundry Room
Kitchen
- Oven
- Range
Flooring
- Laminate
- Vinyl
Bedrooms and Bathrooms
- 4 Bedrooms
- 2 Full Bathrooms
- Bathtub with Shower
Finished Basement
- Walk-Out Basement
- Basement Fills Entire Space Under The House
Parking
- 4 Parking Spaces
- No Garage
Utilities
- No Cooling
- Heating System Uses Oil
- Baseboard Heating
- 100 Amp Service
- Tankless Water Heater
Listing and Financial Details
- Tax Lot 0771
- Assessor Parcel Number 46HOOVERSTWWAR
Community Details
Amenities
- Shops
- Restaurant
- Public Transportation
Recreation
- Recreation Facilities
Map
Home Values in the Area
Average Home Value in this Area
Tax History
| Year | Tax Paid | Tax Assessment Tax Assessment Total Assessment is a certain percentage of the fair market value that is determined by local assessors to be the total taxable value of land and additions on the property. | Land | Improvement |
|---|---|---|---|---|
| 2025 | $5,029 | $351,900 | $86,500 | $265,400 |
| 2024 | $5,272 | $282,100 | $70,600 | $211,500 |
| 2023 | $5,168 | $282,100 | $70,600 | $211,500 |
| 2022 | $5,089 | $282,100 | $70,600 | $211,500 |
| 2021 | $4,264 | $185,400 | $59,400 | $126,000 |
| 2020 | $4,264 | $185,400 | $59,400 | $126,000 |
| 2019 | $5,436 | $185,400 | $59,400 | $126,000 |
| 2018 | $3,748 | $141,900 | $56,800 | $85,100 |
| 2017 | $3,733 | $141,900 | $56,800 | $85,100 |
| 2016 | $3,667 | $141,900 | $56,800 | $85,100 |
| 2015 | $3,546 | $136,600 | $56,800 | $79,800 |
| 2014 | $3,468 | $136,600 | $56,800 | $79,800 |
Property History
| Date | Event | Price | List to Sale | Price per Sq Ft | Prior Sale |
|---|---|---|---|---|---|
| 11/18/2025 11/18/25 | For Sale | $429,900 | +22.8% | $162 / Sq Ft | |
| 12/21/2021 12/21/21 | Sold | $350,000 | 0.0% | $132 / Sq Ft | View Prior Sale |
| 11/21/2021 11/21/21 | Pending | -- | -- | -- | |
| 09/21/2021 09/21/21 | For Sale | $349,999 | +41.1% | $132 / Sq Ft | |
| 03/20/2020 03/20/20 | Sold | $248,000 | -0.8% | $138 / Sq Ft | View Prior Sale |
| 02/19/2020 02/19/20 | Pending | -- | -- | -- | |
| 01/24/2020 01/24/20 | For Sale | $249,900 | -- | $140 / Sq Ft |
Purchase History
| Date | Type | Sale Price | Title Company |
|---|---|---|---|
| Warranty Deed | $350,000 | None Available | |
| Warranty Deed | $248,500 | None Available | |
| Warranty Deed | $120,000 | -- |
Mortgage History
| Date | Status | Loan Amount | Loan Type |
|---|---|---|---|
| Open | $343,660 | FHA | |
| Previous Owner | $243,998 | FHA | |
| Previous Owner | $154,000 | Purchase Money Mortgage |
Source: State-Wide MLS
MLS Number: 1400182
APN: WWAR-000020-000771-000000
- 18 Harmony St Unit 2
- 919 Main St Unit 8
- 81 Summit Ave
- 29 Brayton St
- 618 Main St
- 618 Main St Unit 3-314
- 618 Main St Unit 3-206
- 618 Main St Unit 3-201
- 29 Fairview Ave Unit B
- 11 Ivy St
- 33 Factory St
- 51-53 Prospect Hill Ave Unit 2R
- 138 Youngs Ave
- 476 Providence St Unit 1
- 18 Payan St
- 855 Providence St
- 5 Penta St Unit 102
- 703 Providence St Unit A
- 46 Eddy St Unit 4
- 22 Agnes St Unit 1
