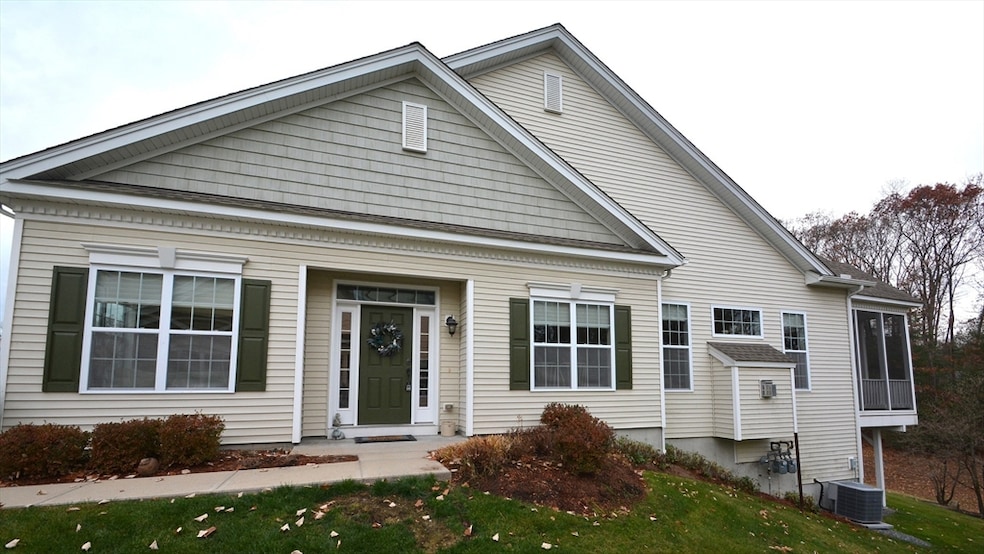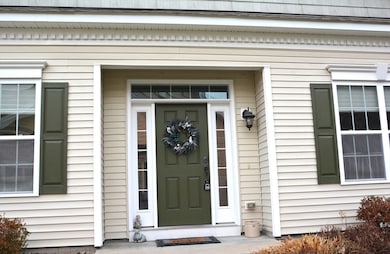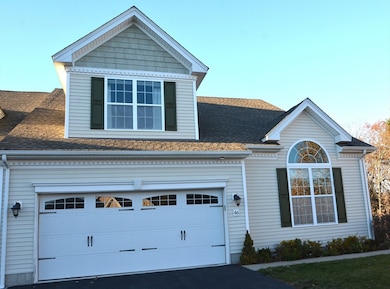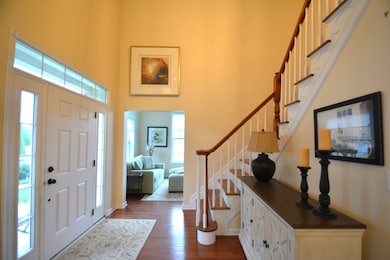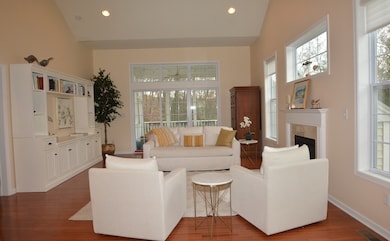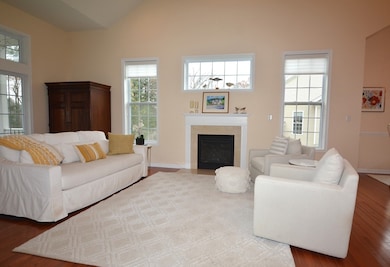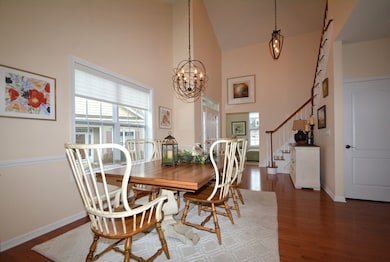46 Hopkins Cir Methuen, MA 01844
The West End NeighborhoodEstimated payment $5,142/month
Highlights
- Fitness Center
- Active Adult
- Clubhouse
- Heated In Ground Pool
- Open Floorplan
- Vaulted Ceiling
About This Home
Fabulous Alder style Townhome at the sought after Regency! Wonderful layout with dramatic, soaring ceilings & open concept. The sensational Great room is oversized, open to the dining room & features a gas fireplace. Upgraded, classy Gourmet kitchen, Kitchen Aid appliances, Granite, artistic glass backsplash, Pantry, Breakfast bar. First floor King sized Main bedroom, custom walk in closet. The main bath offers a stylish extended tiled shower, granite double vanity. Beautiful Den/Office with large Palladian window. The 2nd level features a loft family room, full bath, storage room & a spacious 2nd bedroom with a custom walk in closet. Gorgeous screened in porch with scenic wooded views! This home is a Showplace! Lots of upgrades. First floor laundry. Walk out lower level. The Regency is a gated community & offers a Clubhouse with 2 fireplaces, a Great room, Tavern room, Exercise room, Pool, Tennis/Pickleball, Bocce, Walking Trails. A fun, social Community! Minutes to rte. 93.
Open House Schedule
-
Sunday, November 30, 202511:30 am to 1:00 pm11/30/2025 11:30:00 AM +00:0011/30/2025 1:00:00 PM +00:00New listing at the REGENCY! Fabulous END unit, Alder style. Gorgeous home with lots of upgrades. 7 rooms, 2 bedrooms, 2 1/2 baths. First floor king sized Main bedroom with a beautiful bath & walk in custom closet. Gourmet kitchen. Front office/den. Loft family room. Open concept floor plan-great for entertaining. Walk out lower level. Screened porch overlooks the woods for privacy.Add to Calendar
Townhouse Details
Home Type
- Townhome
Est. Annual Taxes
- $6,792
Year Built
- Built in 2013
HOA Fees
- $523 Monthly HOA Fees
Parking
- 2 Car Attached Garage
- Garage Door Opener
- Off-Street Parking
Home Design
- Half Duplex
- Entry on the 1st floor
- Frame Construction
- Blown Fiberglass Insulation
- Shingle Roof
Interior Spaces
- 2,102 Sq Ft Home
- 2-Story Property
- Open Floorplan
- Vaulted Ceiling
- Ceiling Fan
- Recessed Lighting
- Insulated Windows
- Insulated Doors
- Living Room with Fireplace
- Home Office
- Screened Porch
- Basement
- Exterior Basement Entry
Kitchen
- Breakfast Bar
- Stove
- Range
- Microwave
- Dishwasher
- Stainless Steel Appliances
- Solid Surface Countertops
- Disposal
Flooring
- Wood
- Wall to Wall Carpet
- Ceramic Tile
Bedrooms and Bathrooms
- 2 Bedrooms
- Primary Bedroom on Main
- Walk-In Closet
- Double Vanity
- Pedestal Sink
- Bathtub with Shower
- Separate Shower
- Linen Closet In Bathroom
Laundry
- Laundry on main level
- Dryer
- Washer
Home Security
- Home Security System
- Security Gate
- Door Monitored By TV
Utilities
- Forced Air Heating and Cooling System
- 2 Cooling Zones
- 2 Heating Zones
- Heating System Uses Natural Gas
Additional Features
- Heated In Ground Pool
- End Unit
Listing and Financial Details
- Assessor Parcel Number 4783257
Community Details
Overview
- Active Adult
- Association fees include insurance, maintenance structure, road maintenance, ground maintenance, snow removal, trash, reserve funds
- 240 Units
- Regency At Methuen Community
Amenities
- Common Area
- Clubhouse
Recreation
- Tennis Courts
- Fitness Center
- Community Pool
- Jogging Path
- Trails
Security
- Resident Manager or Management On Site
Map
Home Values in the Area
Average Home Value in this Area
Tax History
| Year | Tax Paid | Tax Assessment Tax Assessment Total Assessment is a certain percentage of the fair market value that is determined by local assessors to be the total taxable value of land and additions on the property. | Land | Improvement |
|---|---|---|---|---|
| 2025 | $6,792 | $642,000 | $0 | $642,000 |
| 2024 | $7,042 | $648,400 | $0 | $648,400 |
| 2023 | $6,200 | $529,900 | $0 | $529,900 |
| 2022 | $6,729 | $515,600 | $0 | $515,600 |
| 2021 | $6,823 | $517,300 | $0 | $517,300 |
| 2020 | $6,543 | $486,800 | $0 | $486,800 |
| 2019 | $6,581 | $463,800 | $0 | $463,800 |
| 2018 | $6,922 | $489,400 | $0 | $489,400 |
| 2017 | $6,875 | $469,300 | $0 | $469,300 |
| 2016 | $6,690 | $451,700 | $0 | $451,700 |
| 2015 | $6,174 | $422,900 | $0 | $422,900 |
Property History
| Date | Event | Price | List to Sale | Price per Sq Ft | Prior Sale |
|---|---|---|---|---|---|
| 11/25/2025 11/25/25 | For Sale | $769,900 | +43.9% | $366 / Sq Ft | |
| 12/06/2019 12/06/19 | Sold | $535,000 | +1.0% | $255 / Sq Ft | View Prior Sale |
| 09/07/2019 09/07/19 | Pending | -- | -- | -- | |
| 07/30/2019 07/30/19 | Price Changed | $529,900 | -1.9% | $252 / Sq Ft | |
| 05/08/2019 05/08/19 | For Sale | $539,900 | 0.0% | $257 / Sq Ft | |
| 05/06/2019 05/06/19 | Pending | -- | -- | -- | |
| 04/23/2019 04/23/19 | For Sale | $539,900 | +21.4% | $257 / Sq Ft | |
| 01/31/2014 01/31/14 | Sold | $444,837 | +4.7% | $193 / Sq Ft | View Prior Sale |
| 06/06/2013 06/06/13 | Pending | -- | -- | -- | |
| 05/25/2013 05/25/13 | For Sale | $424,965 | -- | $185 / Sq Ft |
Purchase History
| Date | Type | Sale Price | Title Company |
|---|---|---|---|
| Quit Claim Deed | -- | None Available | |
| Quit Claim Deed | -- | None Available | |
| Not Resolvable | $535,000 | None Available | |
| Deed | $444,837 | -- | |
| Deed | $444,837 | -- |
Mortgage History
| Date | Status | Loan Amount | Loan Type |
|---|---|---|---|
| Previous Owner | $333,627 | New Conventional |
Source: MLS Property Information Network (MLS PIN)
MLS Number: 73457836
APN: METH-000222-000165-A010932
- 72 Sherwood Dr Unit 72
- 42 Hopkins Cir
- 44 Hopkins Cir Unit 44
- 322 River Rd
- 5 Mercury Cir
- 2 Nollet Dr
- 12 Hayfield Rd
- 492 Lowell St
- 31 Varnum Ave
- 44 Methuen Rd
- 2 Sugar Hill Cir
- 100 Salem Rd
- 785 Broadway Rd
- 14 Tyler St
- 2 Francis Dr Unit 412
- 4 Francis Dr Unit 105
- 2 Francis Dr Unit 213
- 4 Francis Dr Unit 207
- 821 Merrimack Ave
- 14 Youngfarm Rd
- 338 River Rd
- 207 Wheeler St Unit 1
- 168 River Rd
- 30 Shattuck Rd
- 15 Appaloosa Dr
- 460 River Rd
- 1201 Spring Valley Dr Unit 1201
- 40-44 Forest St Unit 1
- 945 Riverside Dr
- 650 Bulfinch Dr
- 1910 Andover St
- 42 Perry Ave Unit 2
- 1775 Andover St
- 27 Elm St Unit 1
- 476-478 Riverside Dr
- 1-11 Crest Dr
- 20 International Plaza
- 20 International Place Unit 310
- 20 International Place Unit 209
- 20 International Place Unit 108
