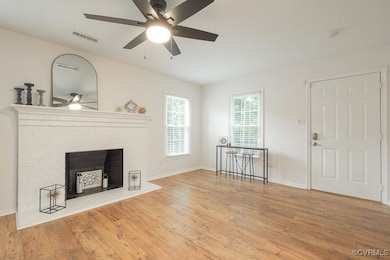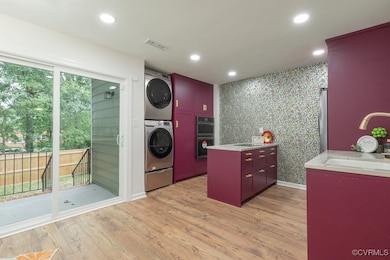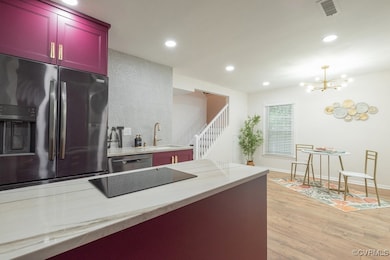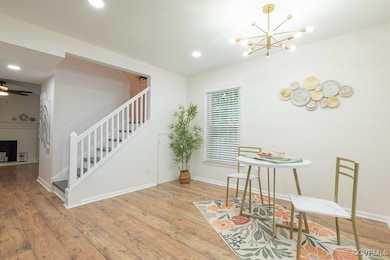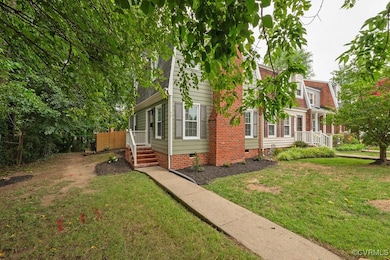46 Huneycutt Dr Henrico, VA 23238
Regency NeighborhoodEstimated payment $1,899/month
Highlights
- In Ground Pool
- Tudor Architecture
- Thermal Windows
- Douglas S. Freeman High School Rated A-
- Granite Countertops
- Rear Porch
About This Home
Price Improvement! Welcome to this beautifully updated three-bedroom, two-and-a-half-bath end-unit townhome in the heart of western Henrico County, located in the sought-after Pemberton Elementary, Quioccasin Middle, and Freeman High School districts. Step into a spacious living room filled with natural light, featuring a cozy fireplace and space for multiple uses. Down the short hall to the left, you'll find the kitchen and dining area—completely refreshed with modern purple cabinetry, designer wallpaper, high-end tile, and slider doors leading to the concrete patio and fully fenced backyard. The brand-new luxury vinyl plank flooring, tasteful NEW lighting fixtures and FRESH paint throughout create a cohesive, modern look, while NEW windows bring in beautiful daylight. Upstairs, the spacious primary suite includes a walk-in closet and a newly renovated en-suite bath with custom tile tub/shower. Two additional bedrooms offer large closets and share another updated full bath. A half-bath is conveniently located on the main floor, along with a full-size stackable washer and dryer in the kitchen’s laundry area (yes, the buyer can move the pedestal/storage). Enjoy the perks of low-maintenance living with a modest HOA that covers access to the community pool and light landscaping. This End-unit offers the perfect blend of privacy, comfort, and contemporary style. HVAC, Water Heater, kitchen appliances all less than 3 years old. Close to popular Regency Square, minutes to Short Pump, access to I-64, I-295 and all major roadways, plus great restaurants and shopping are all just minutes away. Back on the market due to no fault of the seller, buyer could not perform. Home sold as is.
Townhouse Details
Home Type
- Townhome
Est. Annual Taxes
- $2,122
Year Built
- Built in 1977 | Remodeled
Lot Details
- 3,389 Sq Ft Lot
- Back Yard Fenced
HOA Fees
- $100 Monthly HOA Fees
Parking
- Assigned Parking
Home Design
- Tudor Architecture
- Brick Exterior Construction
- Frame Construction
- Shingle Roof
- Hardboard
Interior Spaces
- 1,178 Sq Ft Home
- 2-Story Property
- Ceiling Fan
- Recessed Lighting
- Fireplace Features Masonry
- Thermal Windows
- Sliding Doors
- Dining Area
- Vinyl Flooring
- Crawl Space
- Stacked Washer and Dryer
Kitchen
- Built-In Oven
- Electric Cooktop
- Microwave
- Dishwasher
- Granite Countertops
- Disposal
Bedrooms and Bathrooms
- 3 Bedrooms
- En-Suite Primary Bedroom
- Walk-In Closet
Pool
- In Ground Pool
- Fence Around Pool
Outdoor Features
- Shed
- Rear Porch
Schools
- Pemberton Elementary School
- Quioccasin Middle School
- Freeman High School
Utilities
- Central Air
- Heat Pump System
- Water Heater
Listing and Financial Details
- Tax Lot 1
- Assessor Parcel Number 750-746-4882
Community Details
Overview
- Pemberton Townhouse Subdivision
Amenities
- Common Area
Recreation
- Community Pool
Map
Home Values in the Area
Average Home Value in this Area
Tax History
| Year | Tax Paid | Tax Assessment Tax Assessment Total Assessment is a certain percentage of the fair market value that is determined by local assessors to be the total taxable value of land and additions on the property. | Land | Improvement |
|---|---|---|---|---|
| 2025 | $2,073 | $233,200 | $68,300 | $164,900 |
| 2024 | $2,073 | $221,900 | $63,000 | $158,900 |
| 2023 | $1,886 | $221,900 | $63,000 | $158,900 |
| 2022 | $1,605 | $188,800 | $57,800 | $131,000 |
| 2021 | $1,447 | $166,300 | $39,900 | $126,400 |
| 2020 | $1,447 | $166,300 | $39,900 | $126,400 |
| 2019 | $1,323 | $152,100 | $33,600 | $118,500 |
| 2018 | $1,323 | $152,100 | $33,600 | $118,500 |
| 2017 | $1,175 | $135,100 | $31,500 | $103,600 |
| 2016 | $1,129 | $129,800 | $27,300 | $102,500 |
| 2015 | $1,129 | $129,800 | $27,300 | $102,500 |
| 2014 | $1,129 | $129,800 | $27,300 | $102,500 |
Property History
| Date | Event | Price | List to Sale | Price per Sq Ft | Prior Sale |
|---|---|---|---|---|---|
| 10/17/2025 10/17/25 | Price Changed | $309,999 | -1.6% | $263 / Sq Ft | |
| 09/24/2025 09/24/25 | For Sale | $315,000 | 0.0% | $267 / Sq Ft | |
| 08/12/2025 08/12/25 | Pending | -- | -- | -- | |
| 07/17/2025 07/17/25 | For Sale | $315,000 | +41.9% | $267 / Sq Ft | |
| 08/14/2023 08/14/23 | Sold | $222,000 | 0.0% | $188 / Sq Ft | View Prior Sale |
| 07/16/2023 07/16/23 | Pending | -- | -- | -- | |
| 07/07/2023 07/07/23 | For Sale | $221,900 | -- | $188 / Sq Ft |
Purchase History
| Date | Type | Sale Price | Title Company |
|---|---|---|---|
| Bargain Sale Deed | $225,000 | Fidelity National Title | |
| Bargain Sale Deed | $225,000 | Fidelity National Title | |
| Bargain Sale Deed | $222,000 | Old Republic National Title |
Mortgage History
| Date | Status | Loan Amount | Loan Type |
|---|---|---|---|
| Open | $200,000 | Credit Line Revolving | |
| Closed | $200,000 | Credit Line Revolving | |
| Previous Owner | $177,600 | New Conventional |
Source: Central Virginia Regional MLS
MLS Number: 2520050
APN: 750-746-4882
- 66 Dehaven Dr
- 21 Ashinghurst Rd
- 9212 Quioccasin Rd
- 9400 Donora Dr
- 9204 Lyndonway Dr
- 9500 Chatterleigh Ct
- 1413 Blue Jay Ln
- 1305 Mormac Rd
- 1605 Mara Dr
- 1501 Largo Rd Unit 201
- 9504 Downing St
- 1220 Condover Rd
- 1507 Bronwyn Rd Unit 301
- 1501 Bronwyn Rd Unit 101
- 9304 Ledbury Rd
- 1305 Barnard Dr
- 1500 Largo Rd Unit 201
- 1501 Regency Woods Rd Unit 101
- 1501 Regency Woods Rd Unit 302
- 1501 Regency Woods Rd Unit 303
- 31 Huneycutt Dr
- 9250-9574 Three Chopt Rd
- 39 Gtwy Rd E
- 100 Chase Gayton Dr
- 1321 Farrells West Ave
- 9712 Tartuffe Dr
- 9001 Patterson Ave
- 8802-8832 Three Chopt Rd
- 1233 Gaskins Rd
- 8506 Spalding Dr
- 8506 Bentridge Ln
- 3000 Quarter Creek Ln
- 8500 Aldeburgh Dr
- 3063 Montfort Loop
- 10002 Castile Ct
- 1605 Pump Rd
- 8800 Queensmere Place
- 10210 Swinging Bridge Dr
- 1310 Forest Ave
- 3301 Coppermill Trace

