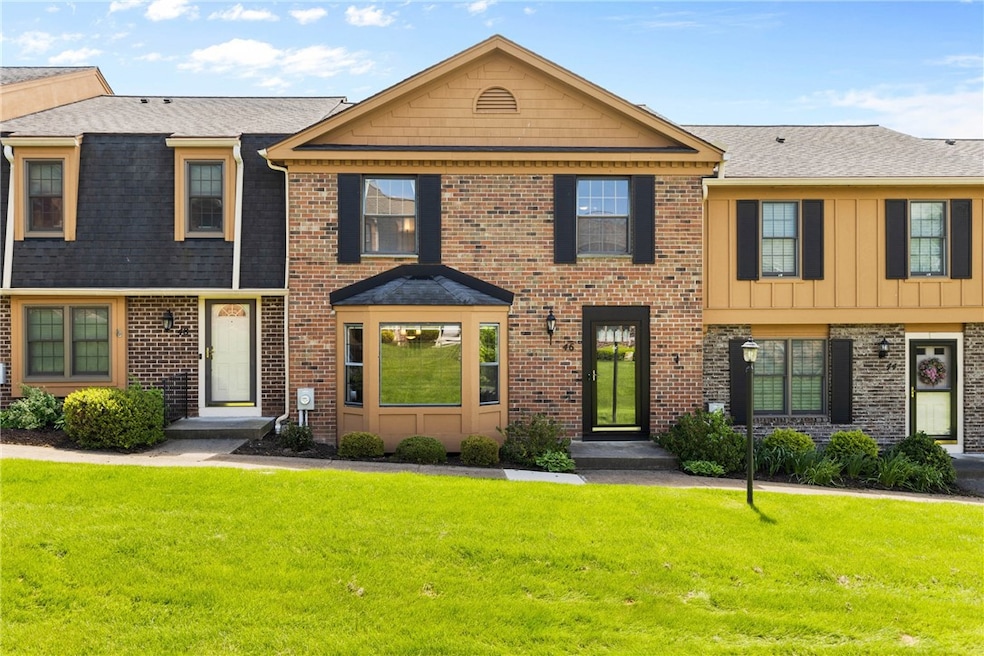Welcome to 46 Huxley Way, a beautifully updated 3-bedroom, 3.5-bath townhome offering over 2,100 square feet of total living space in the highly sought-after Georgetown Commons community in Fairport, NY with FAIRPORT ELECTRIC. This meticulously maintained home features 1,814 sq ft above grade, plus an additional 360 sq ft of finished space in the basement—perfect for a home office, guest suite, or flex room—with its own full bathroom and a cozy living area featuring a stylish shiplap accent wall.
Step inside to discover solid 3⁄4” hardwood flooring throughout the entire home, upgraded baseboards and trim, and freshly painted interiors that create a warm, modern aesthetic. The kitchen includes an option for first-floor laundry with plumbing and electric already in place.
Major mechanical upgrades ensure peace of mind, including a new furnace, air conditioner, and humidifier (2023), a new hot water heater (2021), and a whole-house HEPA filter and air purifier system. The electrical panel has also been upgraded.
Enjoy outdoor living on the newly added patio (2021) and irrigated garden, or take advantage of the neighborhood amenities including a pool, tennis courts, playground, gym, and clubhouse. HOA covers exterior maintenance and has recently installed a new roof and fresh exterior paint.
This home truly shows pride of ownership with thoughtful updates and ongoing maintenance throughout. Located in the award-winning Fairport School District and just minutes from the Village of Fairport, trails, shopping, and dining.
Don't miss your opportunity to own in one of Fairport’s most desirable communities!
Delayed negotiations until Wednesday 5/28/2025 at 12pm.







