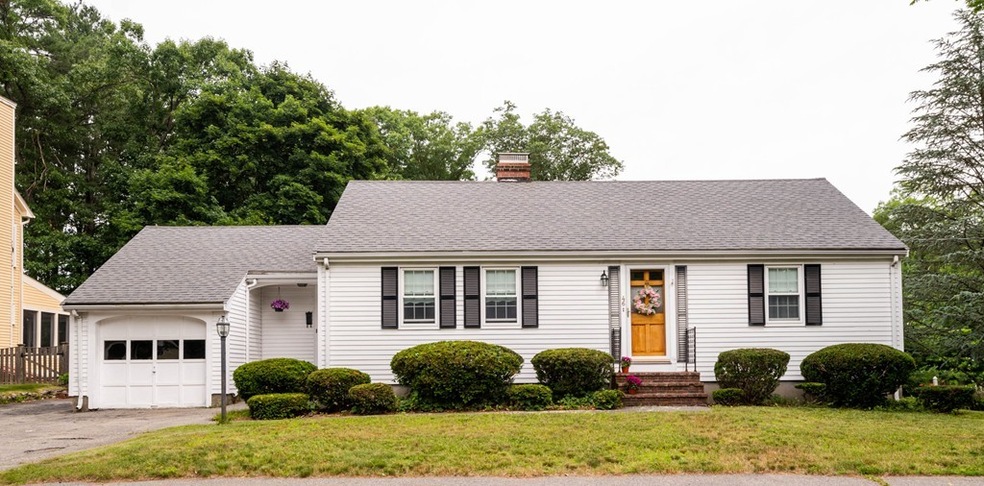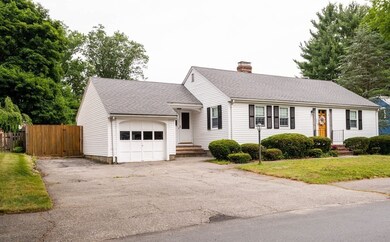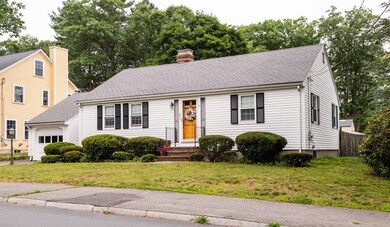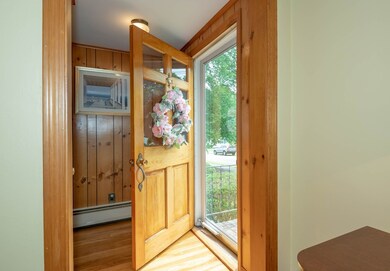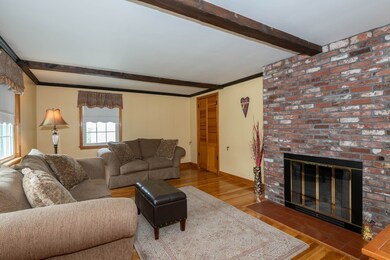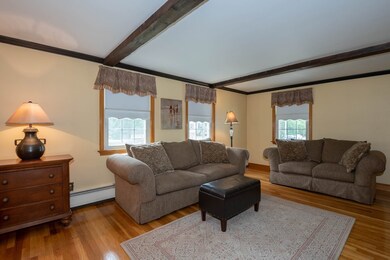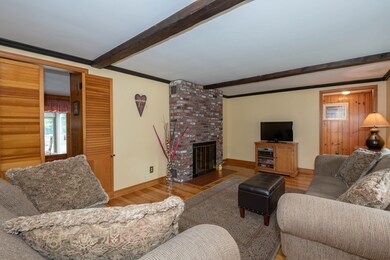
46 Intervale Terrace Reading, MA 01867
Highlights
- Golf Course Community
- In Ground Pool
- Property is near public transit
- Birch Meadow Elementary School Rated A-
- Deck
- Family Room with Fireplace
About This Home
As of November 2019Welcome Home! New single family ranch located in the treasured Birch Meadow Neighborhood. Home has been solidly maintained by the same owners for the past 24 years and is move-in ready. Main level has a spacious kitchen with a center island and its own separate eating area. Living room has great character with it's beamed ceilings and wood burning fireplace. Massive basement is partially finished and offers a great family room option or sleeping area with it's own heating zone. Off the kitchen is a large 3 season porch looking out to the serene backyard which includes an in-ground pool and composite deck. Ideal for entertaining. Attached garage, pull-down attic, and other bonus features. House has multiple options for expansion if needed. The Birch Meadow Neighborhood encompasses 3 schools within the highly rated Reading public school district. Seconds from 93 and not far from the commuter rail and Reading's stylish downtown area. Beautiful home in a magnificent neighborhood!
Home Details
Home Type
- Single Family
Est. Annual Taxes
- $6,579
Year Built
- Built in 1962
Lot Details
- 10,019 Sq Ft Lot
- Fenced
- Property is zoned S15
Parking
- 1 Car Attached Garage
- Driveway
- Open Parking
- Off-Street Parking
Home Design
- Ranch Style House
- Frame Construction
- Shingle Roof
- Concrete Perimeter Foundation
Interior Spaces
- 1,248 Sq Ft Home
- Beamed Ceilings
- Ceiling Fan
- Recessed Lighting
- Family Room with Fireplace
- 2 Fireplaces
- Living Room with Fireplace
- Screened Porch
- Electric Dryer Hookup
- Partially Finished Basement
Kitchen
- <<OvenToken>>
- <<builtInRangeToken>>
- Dishwasher
- Stainless Steel Appliances
- Kitchen Island
- Upgraded Countertops
Flooring
- Wood
- Wall to Wall Carpet
- Ceramic Tile
Bedrooms and Bathrooms
- 2 Bedrooms
- 1 Full Bathroom
Outdoor Features
- In Ground Pool
- Deck
Location
- Property is near public transit
- Property is near schools
Schools
- Birch Meadown Elementary School
- A.W. Coolidge Middle School
- Reading High School
Utilities
- Window Unit Cooling System
- 2 Heating Zones
- Heating System Uses Oil
- Baseboard Heating
- 100 Amp Service
- Electric Water Heater
Listing and Financial Details
- Assessor Parcel Number 735848
Community Details
Recreation
- Golf Course Community
- Tennis Courts
- Community Pool
- Park
- Jogging Path
Additional Features
- Birch Meadow Subdivision
- Shops
Ownership History
Purchase Details
Home Financials for this Owner
Home Financials are based on the most recent Mortgage that was taken out on this home.Purchase Details
Home Financials for this Owner
Home Financials are based on the most recent Mortgage that was taken out on this home.Purchase Details
Home Financials for this Owner
Home Financials are based on the most recent Mortgage that was taken out on this home.Similar Homes in Reading, MA
Home Values in the Area
Average Home Value in this Area
Purchase History
| Date | Type | Sale Price | Title Company |
|---|---|---|---|
| Not Resolvable | $1,200,000 | -- | |
| Not Resolvable | $530,000 | -- | |
| Deed | $165,000 | -- |
Mortgage History
| Date | Status | Loan Amount | Loan Type |
|---|---|---|---|
| Open | $490,000 | Stand Alone Refi Refinance Of Original Loan | |
| Open | $960,000 | Purchase Money Mortgage | |
| Previous Owner | $632,000 | Unknown | |
| Previous Owner | $40,000 | Purchase Money Mortgage |
Property History
| Date | Event | Price | Change | Sq Ft Price |
|---|---|---|---|---|
| 11/26/2019 11/26/19 | Sold | $1,200,000 | +2.1% | $367 / Sq Ft |
| 10/21/2019 10/21/19 | Pending | -- | -- | -- |
| 10/13/2019 10/13/19 | For Sale | $1,175,000 | +121.7% | $359 / Sq Ft |
| 09/10/2018 09/10/18 | Sold | $530,000 | -1.8% | $425 / Sq Ft |
| 07/11/2018 07/11/18 | Pending | -- | -- | -- |
| 07/02/2018 07/02/18 | For Sale | $539,900 | -- | $433 / Sq Ft |
Tax History Compared to Growth
Tax History
| Year | Tax Paid | Tax Assessment Tax Assessment Total Assessment is a certain percentage of the fair market value that is determined by local assessors to be the total taxable value of land and additions on the property. | Land | Improvement |
|---|---|---|---|---|
| 2025 | $16,785 | $1,473,700 | $482,500 | $991,200 |
| 2024 | $16,597 | $1,416,100 | $463,500 | $952,600 |
| 2023 | $16,086 | $1,277,700 | $417,900 | $859,800 |
| 2022 | $15,495 | $1,162,400 | $379,900 | $782,500 |
| 2021 | $15,503 | $1,122,600 | $364,000 | $758,600 |
| 2020 | $9,656 | $692,200 | $346,400 | $345,800 |
| 2019 | $7,149 | $502,400 | $330,000 | $172,400 |
| 2018 | $6,579 | $474,300 | $311,200 | $163,100 |
| 2017 | $6,285 | $448,000 | $293,600 | $154,400 |
| 2016 | $6,023 | $415,400 | $265,100 | $150,300 |
| 2015 | $5,823 | $396,100 | $252,500 | $143,600 |
| 2014 | $5,441 | $369,100 | $234,900 | $134,200 |
Agents Affiliated with this Home
-
Brian Flynn

Seller's Agent in 2019
Brian Flynn
Coldwell Banker Realty - Lexington
(617) 285-3328
9 in this area
169 Total Sales
-
Ryan Mirisola

Seller's Agent in 2018
Ryan Mirisola
Lamacchia Realty, Inc.
(617) 775-3431
1 in this area
90 Total Sales
-
Laurel Amiri
L
Seller Co-Listing Agent in 2018
Laurel Amiri
Coldwell Banker Realty - Lynnfield
1 in this area
13 Total Sales
-
Katie Varney

Buyer's Agent in 2018
Katie Varney
Classified Realty Group
(617) 596-4512
46 in this area
75 Total Sales
Map
Source: MLS Property Information Network (MLS PIN)
MLS Number: 72355661
APN: READ-000026-000000-000221
- 71 Winthrop Ave
- 26 Woodward Ave
- 150 Grove St
- 40 Martin Rd
- 97 Summer Ave
- 4 Grand St
- 0 Annette Ln
- 444 Lowell St
- 452 Lowell St
- 877 Main St
- 863 Main St
- 471 Lowell St
- 29 Bancroft Ave
- 52 Sanborn St Unit 1
- 486 Franklin St
- 10 Temple St Unit 1
- 483 Franklin St
- 122 Charles St
- 150 Johnson Woods Dr Unit 150
- 8 Sanborn St Unit 2012
