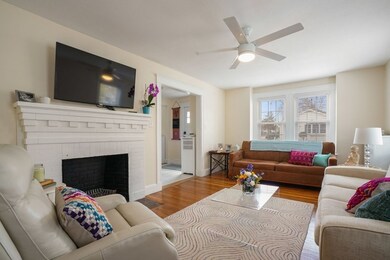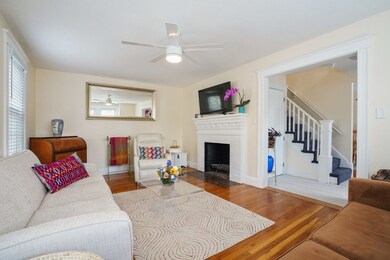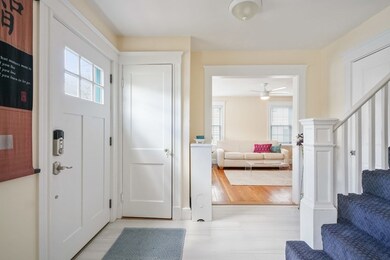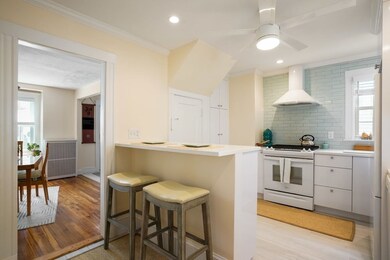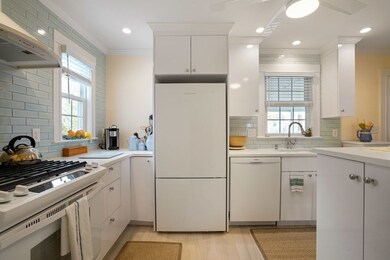
46 Jenness St Quincy, MA 02169
Quincy Center NeighborhoodEstimated Value: $761,000 - $816,189
Highlights
- Marina
- Golf Course Community
- Granite Flooring
- Central Middle School Rated A-
- Medical Services
- Waterfront
About This Home
As of June 2021Please submit offers by Monday 4/26 at 10am. This wonderful, remodeled Quincy colonial has everything you need! New kitchen, baths, roof and central air conditioning create the perfect move in ready situation. The location is convenient for all types of commutes with access to I93, Rt3 or I95 within minutes. MBTA offers multiple Red Line options and Commuter Rail pickup in Quincy Center. Beautiful Custom cabinets, teal glass backsplash, gas range with hood and Fisher Paykel fridge. Full bath added to the first floor, and fully renovated second floor bath with radiant heat flooring. Stunning oak hardwood flooring throughout most of the home, new second floor laundry, freshly painted interior. Partially finished basement could easily be converted to living space again. Fenced in front yard for little friends and a private back deck perfect for quiet evenings or grilling for friends. Walk to multiple city parks that have new overhauled playgrounds.
Last Agent to Sell the Property
William Raveis R.E. & Home Services Listed on: 04/23/2021

Co-Listed By
Coleman Group
William Raveis R.E. & Home Services
Home Details
Home Type
- Single Family
Est. Annual Taxes
- $5,317
Year Built
- Built in 1930 | Remodeled
Lot Details
- 4,792 Sq Ft Lot
- Waterfront
- Fenced
- Level Lot
- Property is zoned RA
Home Design
- Colonial Architecture
- Frame Construction
- Shingle Roof
- Concrete Perimeter Foundation
Interior Spaces
- 1,580 Sq Ft Home
- Ceiling Fan
- Living Room with Fireplace
- Bonus Room
- Sun or Florida Room
- Screened Porch
- Laundry on upper level
Kitchen
- Range
- Dishwasher
- Solid Surface Countertops
Flooring
- Wood
- Granite
- Ceramic Tile
Bedrooms and Bathrooms
- 3 Bedrooms
- Primary bedroom located on second floor
- 2 Full Bathrooms
- Bathtub with Shower
- Separate Shower
Partially Finished Basement
- Walk-Out Basement
- Basement Fills Entire Space Under The House
- Interior Basement Entry
Parking
- 3 Car Parking Spaces
- Driveway
- Open Parking
- Off-Street Parking
Outdoor Features
- Deck
Location
- Property is near public transit
- Property is near schools
Schools
- Bernazzani Elementary School
- Central Middle School
- Qhs/Nqhs High School
Utilities
- Central Air
- Heating System Uses Steam
- Natural Gas Connected
Listing and Financial Details
- Assessor Parcel Number 183779
Community Details
Amenities
- Medical Services
- Shops
Recreation
- Marina
- Golf Course Community
- Park
- Jogging Path
Ownership History
Purchase Details
Home Financials for this Owner
Home Financials are based on the most recent Mortgage that was taken out on this home.Purchase Details
Home Financials for this Owner
Home Financials are based on the most recent Mortgage that was taken out on this home.Purchase Details
Home Financials for this Owner
Home Financials are based on the most recent Mortgage that was taken out on this home.Similar Homes in Quincy, MA
Home Values in the Area
Average Home Value in this Area
Purchase History
| Date | Buyer | Sale Price | Title Company |
|---|---|---|---|
| Calarco Sean R | $705,000 | None Available | |
| Mooji T | $500,000 | -- | |
| Hamilton William J | $165,000 | -- |
Mortgage History
| Date | Status | Borrower | Loan Amount |
|---|---|---|---|
| Open | Calarco Sean R | $564,000 | |
| Previous Owner | Hamilton William | $247,500 | |
| Previous Owner | Hamilton William J | $119,500 | |
| Previous Owner | Hamilton William J | $132,000 |
Property History
| Date | Event | Price | Change | Sq Ft Price |
|---|---|---|---|---|
| 06/16/2021 06/16/21 | Sold | $705,000 | +8.5% | $446 / Sq Ft |
| 04/26/2021 04/26/21 | Pending | -- | -- | -- |
| 04/23/2021 04/23/21 | For Sale | $649,900 | +30.0% | $411 / Sq Ft |
| 07/19/2018 07/19/18 | Sold | $500,000 | 0.0% | $353 / Sq Ft |
| 06/12/2018 06/12/18 | Pending | -- | -- | -- |
| 06/10/2018 06/10/18 | For Sale | $499,900 | 0.0% | $353 / Sq Ft |
| 06/01/2018 06/01/18 | Pending | -- | -- | -- |
| 05/26/2018 05/26/18 | For Sale | $499,900 | -- | $353 / Sq Ft |
Tax History Compared to Growth
Tax History
| Year | Tax Paid | Tax Assessment Tax Assessment Total Assessment is a certain percentage of the fair market value that is determined by local assessors to be the total taxable value of land and additions on the property. | Land | Improvement |
|---|---|---|---|---|
| 2025 | $7,286 | $631,900 | $268,600 | $363,300 |
| 2024 | $6,894 | $611,700 | $255,800 | $355,900 |
| 2023 | $6,395 | $574,600 | $243,600 | $331,000 |
| 2022 | $5,434 | $453,600 | $194,900 | $258,700 |
| 2021 | $5,317 | $438,000 | $194,900 | $243,100 |
| 2020 | $5,152 | $414,500 | $194,900 | $219,600 |
| 2019 | $4,977 | $396,600 | $189,200 | $207,400 |
| 2018 | $4,869 | $365,000 | $175,200 | $189,800 |
| 2017 | $4,801 | $338,800 | $166,800 | $172,000 |
| 2016 | $4,489 | $312,600 | $151,700 | $160,900 |
| 2015 | $4,243 | $290,600 | $143,100 | $147,500 |
| 2014 | $4,141 | $278,700 | $143,100 | $135,600 |
Agents Affiliated with this Home
-
Patrick Duff

Seller's Agent in 2021
Patrick Duff
William Raveis R.E. & Home Services
(617) 901-9706
7 in this area
100 Total Sales
-
C
Seller Co-Listing Agent in 2021
Coleman Group
William Raveis R.E. & Home Services
(617) 642-0205
2 in this area
291 Total Sales
-
Dakota Riley

Buyer's Agent in 2021
Dakota Riley
Keller Williams Realty
(781) 883-7980
3 in this area
351 Total Sales
-
Angela Bergin

Seller's Agent in 2018
Angela Bergin
William Raveis R.E. & Home Services
(617) 584-3253
4 in this area
73 Total Sales
-
Julie Joyce

Buyer's Agent in 2018
Julie Joyce
Coldwell Banker Realty - Milton
(617) 807-0145
38 Total Sales
Map
Source: MLS Property Information Network (MLS PIN)
MLS Number: 72819573
APN: QUIN-004061-000014-000058
- 54 Hilltop St
- 32 Grogan Ave
- 9 Common St Unit 3
- 41 Connell St
- 1072 Furnace Brook Pkwy
- 74 Churchill Rd
- 339 Quarry St Unit 2
- 18 Kimball St
- 149 Common St
- 308 Quarry St Unit 301
- 308 Quarry St Unit 100
- 8 Stoney Brae Rd
- 53 Kimball St
- 230 Willard St Unit 204
- 230 Willard St Unit 802
- 100 Summit Ave
- 141 Willard St Unit 12
- 1 Cityview Ln Unit 404
- 1 Cityview Ln Unit 511
- 12 Sunnyside Rd

