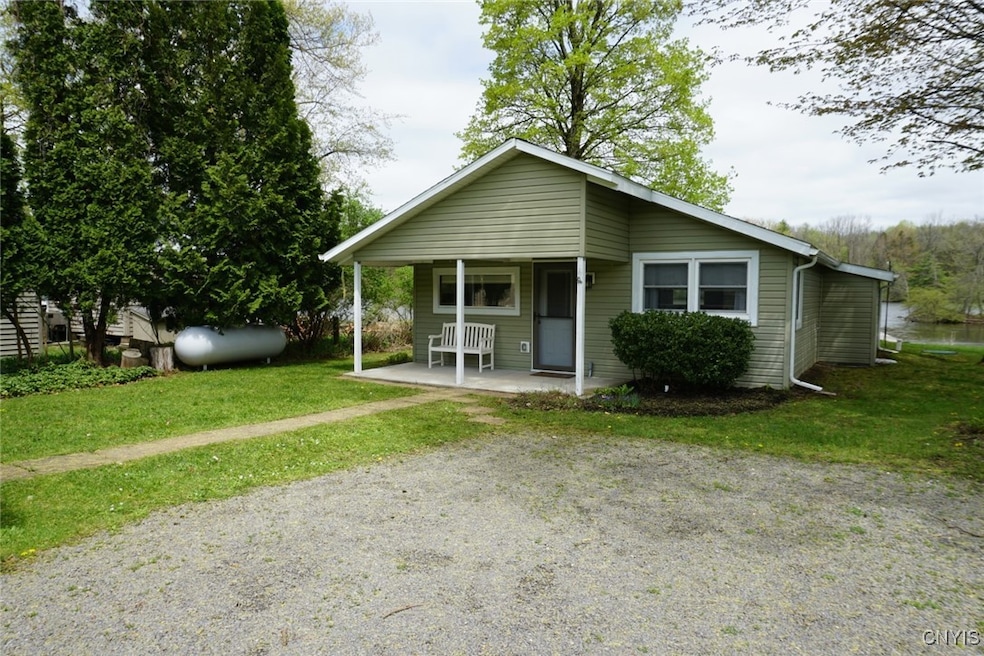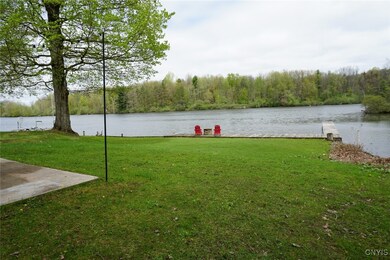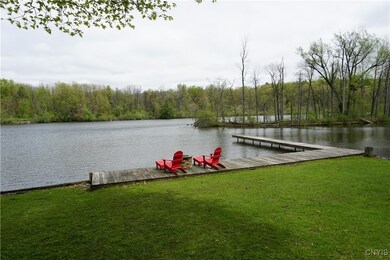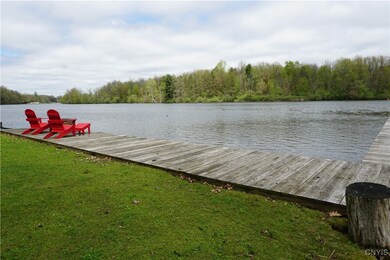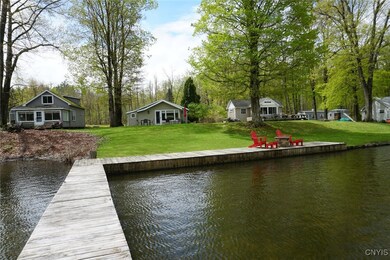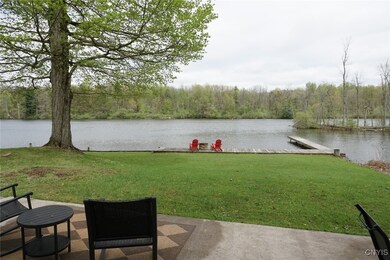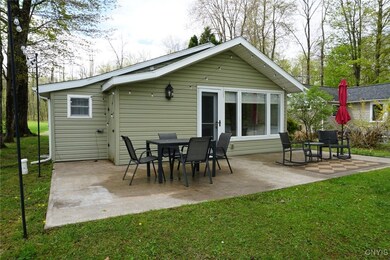Are you dreaming of owning waterfront property? Here is your opportunity! This home is ideally situated on a private road overlooking the serene Oswego River. Whether you're searching for a seasonal retreat or a year-round residence, this property has it all. The dock and deck area are ready for your pontoon boat, inviting you to relax and unwind by the river. Across the water, the Great Bear Recreation Area provides additional privacy, enhancing your scenic views. Inside, the layout is efficient and welcoming. Upon entering, you'll find a bright kitchen with crisp white cabinets and solid surface countertops, offering ample workspace. There's even room for your dining table, with both kitchen and dining areas flowing seamlessly into the Great Room. A wall of windows captures stunning river views, and the cathedral ceiling contributes to the open and spacious feel. The generously sized bedroom includes a walk-in closet and showcases beautiful water views right from your bed—what a perfect way to start your day! Convenient space for a washer and dryer is thoughtfully included. Additional highlights of this property include a spacious 22x30 detached garage, providing plenty of room for storage or hobbies. No flood insurance has been required. Numerous updates and improvements have been completed over the past 15 years, including public water, a septic system with pump to leach field, replacement windows and doors, blown-in insulation, cement patio, updated furnace, ductless heating and air conditioning, new flooring, updated electrical, and a generator system setup. All the work has been done—move in and start enjoying your waterfront dream today!

