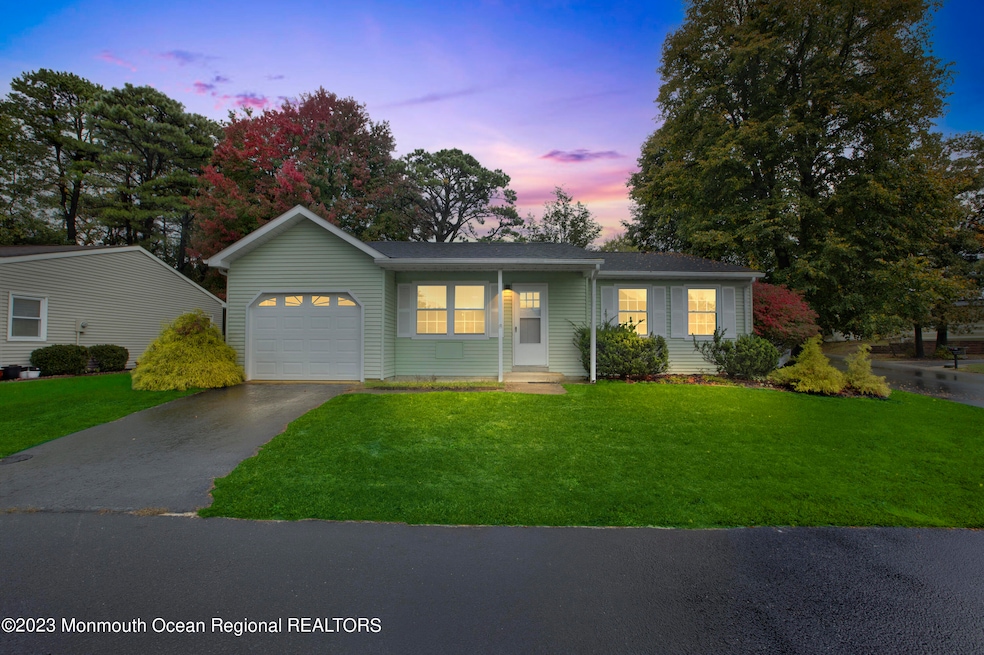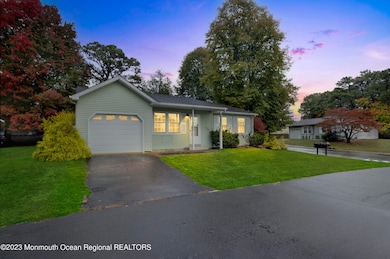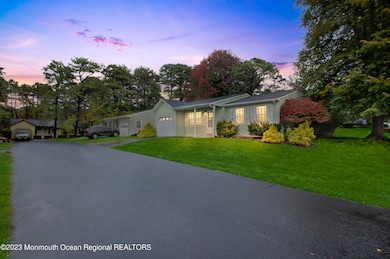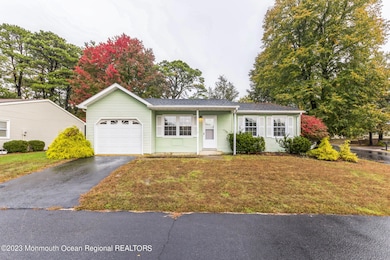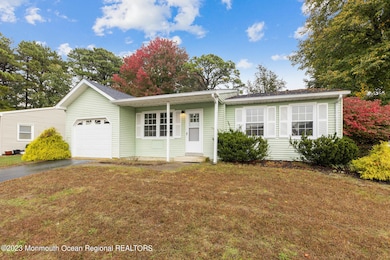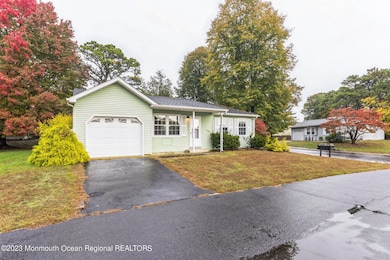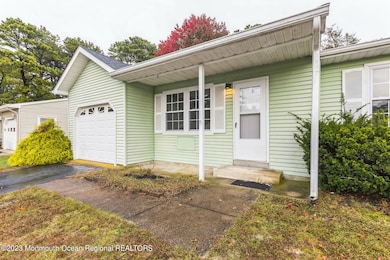
46 Keene St Whiting, NJ 08759
Manchester Township NeighborhoodEstimated payment $1,654/month
Highlights
- Outdoor Pool
- Wood Flooring
- Central Air
- Active Adult
- Patio
- Dining Room
About This Home
Welcome to this single-family home in the Crestwood 7 subdivision! Your future home offers 2 Bedrooms and 1.5 Bathrooms. Main-level living has formal Living and Dining Rooms, and an eat-in Kitchen. The Kitchen features granite-slab countertops with decorative subway tile backsplash, white shaker-style cabinetry, and stainless-steel appliances. Sliding door off the kitchen opens to the private back yard with mature trees and established landscape! Attached garage is perfect for your vehicle and/or hobbies. Reasonable monthly maintenance and taxes, close to the shore, many activities and community bus make this an ideal 55+ home! Call now for your showing!
Home Details
Home Type
- Single Family
Est. Annual Taxes
- $2,114
Year Built
- Built in 1979
Lot Details
- 5,663 Sq Ft Lot
- Lot Dimensions are 75 x 73
HOA Fees
- $186 Monthly HOA Fees
Parking
- 1 Car Garage
- Driveway
Home Design
- Slab Foundation
- Shingle Roof
- Slate Roof
Interior Spaces
- 1,120 Sq Ft Home
- 1-Story Property
- Ceiling Fan
- Light Fixtures
- Family Room
- Dining Room
- Wood Flooring
Bedrooms and Bathrooms
- 2 Bedrooms
- Primary Bathroom is a Full Bathroom
- Primary bathroom on main floor
Outdoor Features
- Outdoor Pool
- Patio
- Exterior Lighting
Schools
- Manchester Twp Middle School
- Manchester Twnshp High School
Utilities
- Central Air
- Heating Available
- Electric Water Heater
Listing and Financial Details
- Assessor Parcel Number 19-00102-14-00052
Community Details
Overview
- Active Adult
- Front Yard Maintenance
- Association fees include trash, common area, lawn maintenance, pool, sewer
- Crestwood 7 Subdivision
Amenities
- Common Area
Recreation
- Community Pool
Map
Home Values in the Area
Average Home Value in this Area
Tax History
| Year | Tax Paid | Tax Assessment Tax Assessment Total Assessment is a certain percentage of the fair market value that is determined by local assessors to be the total taxable value of land and additions on the property. | Land | Improvement |
|---|---|---|---|---|
| 2025 | $2,114 | $221,300 | $57,900 | $163,400 |
| 2024 | $2,006 | $86,100 | $9,900 | $76,200 |
| 2023 | $1,907 | $86,100 | $9,900 | $76,200 |
| 2022 | $1,907 | $86,100 | $9,900 | $76,200 |
| 2021 | $1,866 | $86,100 | $9,900 | $76,200 |
| 2020 | $1,817 | $86,100 | $9,900 | $76,200 |
| 2019 | $1,506 | $58,700 | $9,400 | $49,300 |
| 2018 | $1,500 | $58,700 | $9,400 | $49,300 |
| 2017 | $1,506 | $58,700 | $9,400 | $49,300 |
| 2016 | $1,487 | $58,700 | $9,400 | $49,300 |
| 2015 | $1,460 | $58,700 | $9,400 | $49,300 |
| 2014 | $1,430 | $58,700 | $9,400 | $49,300 |
Property History
| Date | Event | Price | List to Sale | Price per Sq Ft | Prior Sale |
|---|---|---|---|---|---|
| 09/23/2025 09/23/25 | Pending | -- | -- | -- | |
| 07/29/2025 07/29/25 | For Sale | $245,000 | +309.0% | $219 / Sq Ft | |
| 03/17/2016 03/17/16 | Sold | $59,900 | -- | $53 / Sq Ft | View Prior Sale |
Purchase History
| Date | Type | Sale Price | Title Company |
|---|---|---|---|
| Sheriffs Deed | $17,000 | None Listed On Document | |
| Sheriffs Deed | $17,000 | None Listed On Document | |
| Bargain Sale Deed | $130,000 | New Title Company Name | |
| Bargain Sale Deed | $130,000 | New Title Company Name | |
| Special Warranty Deed | $59,900 | -- | |
| Sheriffs Deed | -- | Attorney | |
| Executors Deed | $135,000 | None Available |
Mortgage History
| Date | Status | Loan Amount | Loan Type |
|---|---|---|---|
| Previous Owner | $167,060 | Construction | |
| Previous Owner | $47,920 | New Conventional | |
| Previous Owner | $94,500 | Fannie Mae Freddie Mac |
About the Listing Agent

Meet Trish Gesswein: Award-Winning Broker, Delivering Excellence & Savings
A recipient of the prestigious 2024 NJ Realtors Circle of Excellence Platinum Award, Trish Gesswein brings 17 years of proven excellence to your real estate journey. As Houwzer's Broker of Record in New Jersey, she combines award-winning expertise with innovative pricing that saves sellers thousands through our 1% listing fee model.
Trish's commitment to excellence is reflected in her consistent
Trish's Other Listings
Source: MOREMLS (Monmouth Ocean Regional REALTORS®)
MLS Number: 22522629
APN: 19-00102-14-00052
- 27 Keene St Unit 70
- 24 Churchill Rd Unit 71
- 24 Churchill Rd Sec 71
- 20 Falmouth Ave Unit 72
- 19 Falmouth Ave
- 36 Westport Dr
- 43 S Chestnut Ave Unit 72
- 48 Westport Dr
- 48 Westport Dr Unit 71
- 18 Westport Dr Unit 71
- 74 Chelsea Dr
- 8 Westport Dr Unit 71
- 8 Westport Dr Sec 71 Dr
- 69 Chelsea Dr Unit 72
- 23 Brentwood St Unit 73
- 81 Falmouth Ave Unit 72
- 11 Hartford Rd Unit 70
- 1 Chelsea Dr
- 32 A Franklin Ln
- 104 Manchester Blvd
