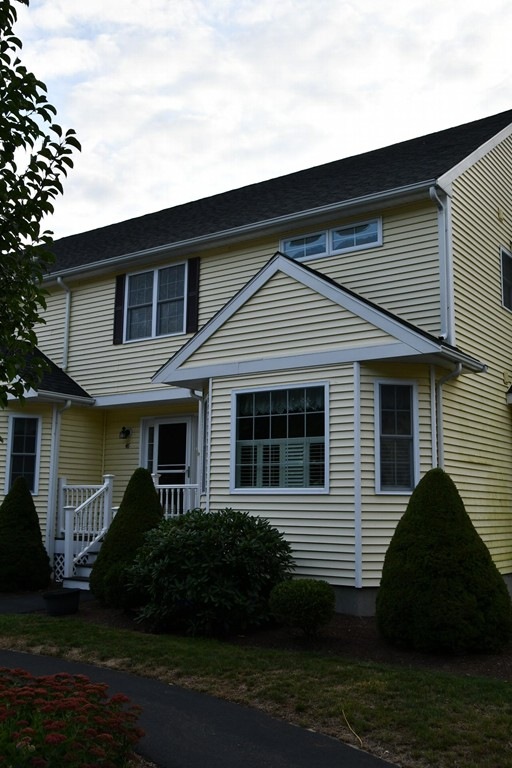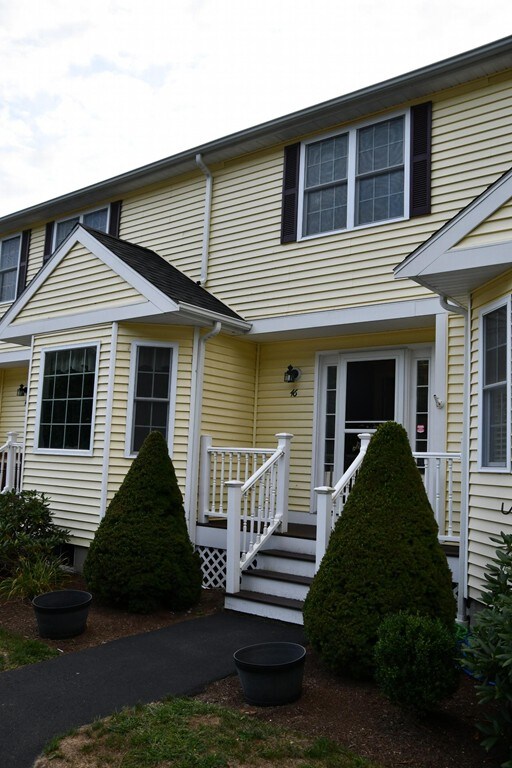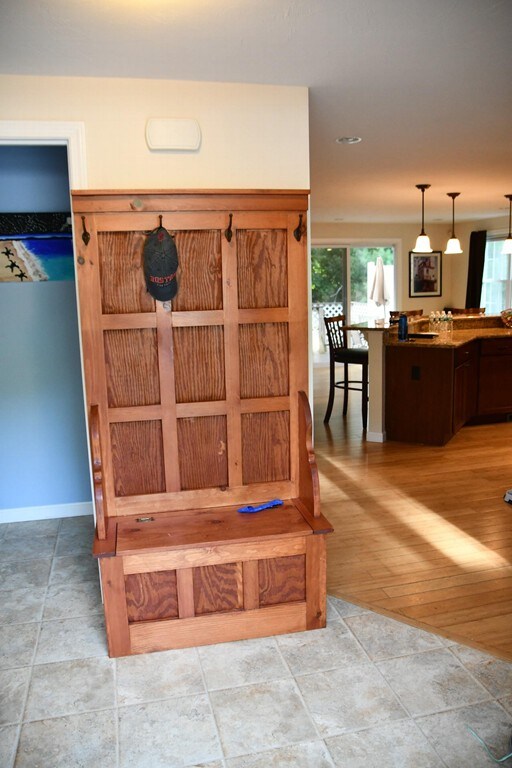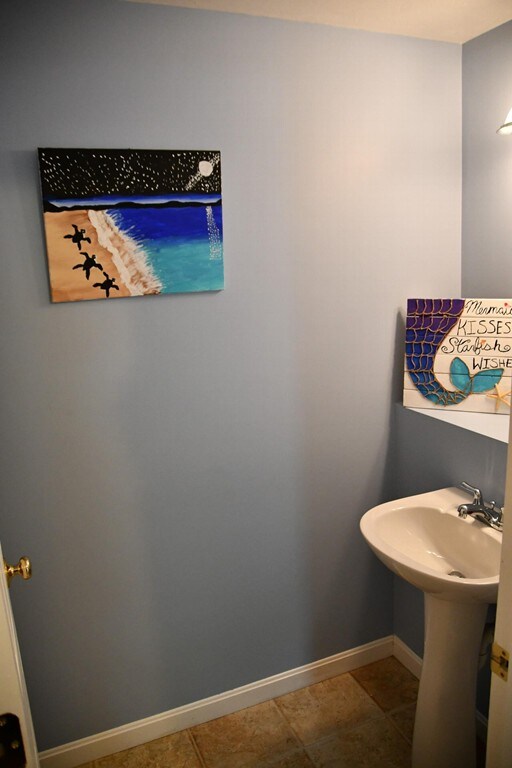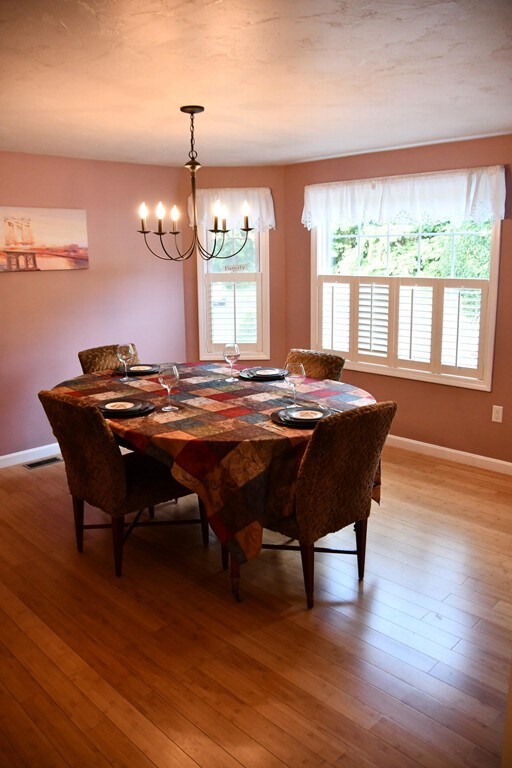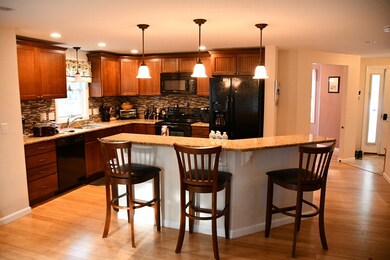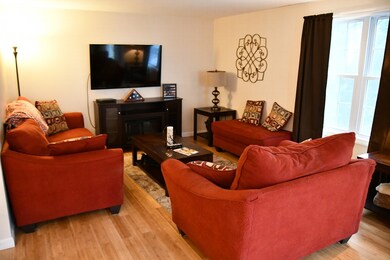
46 Keith St Unit 46 Middleboro, MA 02346
Middleborough Center NeighborhoodEstimated Value: $427,000 - $463,000
Highlights
- Security Service
- Tile Flooring
- Forced Air Heating and Cooling System
About This Home
As of December 2019Location, location, location! Just off of Route 44! This beautiful, freshly painted, end unit townhouse has 3-bedrooms & 2.5 bathrooms and is located in a highly desirable tree-lined family neighborhood. High-end finishes such as granite countertops, and spacious island. Lovely open floor plan with formal dining room. Plenty of natural light. Generous size bedrooms. Unfinished basement with high ceilings that can be kept as storage or finished for additional living or entertainment space. Main bedroom with walk-in closet and private full bathroom. Very easy to show!
Townhouse Details
Home Type
- Townhome
Est. Annual Taxes
- $5,518
Year Built
- Built in 2010
Kitchen
- Range
- Microwave
- Dishwasher
Flooring
- Wall to Wall Carpet
- Tile
- Vinyl
Laundry
- Dryer
- Washer
Utilities
- Forced Air Heating and Cooling System
- Heating System Uses Gas
- Natural Gas Water Heater
- Cable TV Available
Additional Features
- Basement
Community Details
Pet Policy
- Pets Allowed
Security
- Security Service
Ownership History
Purchase Details
Home Financials for this Owner
Home Financials are based on the most recent Mortgage that was taken out on this home.Purchase Details
Home Financials for this Owner
Home Financials are based on the most recent Mortgage that was taken out on this home.Purchase Details
Similar Homes in the area
Home Values in the Area
Average Home Value in this Area
Purchase History
| Date | Buyer | Sale Price | Title Company |
|---|---|---|---|
| Hassie Carolyn A | $214,000 | -- | |
| Shea Michael B | $234,600 | -- | |
| Odnakk Patricia A | $245,000 | -- |
Mortgage History
| Date | Status | Borrower | Loan Amount |
|---|---|---|---|
| Open | Lavigne Lisa | $292,111 | |
| Closed | Hassie Carolyn A | $200,800 | |
| Closed | Hassie Carolyn A | $203,300 | |
| Previous Owner | Shea Michael B | $187,680 |
Property History
| Date | Event | Price | Change | Sq Ft Price |
|---|---|---|---|---|
| 12/12/2019 12/12/19 | Sold | $297,500 | +0.8% | $187 / Sq Ft |
| 11/19/2019 11/19/19 | Pending | -- | -- | -- |
| 10/03/2019 10/03/19 | Price Changed | $295,000 | -2.6% | $185 / Sq Ft |
| 09/12/2019 09/12/19 | For Sale | $303,000 | +41.6% | $190 / Sq Ft |
| 01/29/2014 01/29/14 | Sold | $214,000 | 0.0% | $135 / Sq Ft |
| 12/19/2013 12/19/13 | Pending | -- | -- | -- |
| 12/09/2013 12/09/13 | Off Market | $214,000 | -- | -- |
| 11/15/2013 11/15/13 | Price Changed | $221,000 | -3.9% | $139 / Sq Ft |
| 10/14/2013 10/14/13 | For Sale | $229,900 | -- | $145 / Sq Ft |
Tax History Compared to Growth
Tax History
| Year | Tax Paid | Tax Assessment Tax Assessment Total Assessment is a certain percentage of the fair market value that is determined by local assessors to be the total taxable value of land and additions on the property. | Land | Improvement |
|---|---|---|---|---|
| 2025 | $5,518 | $411,500 | $0 | $411,500 |
| 2024 | $5,176 | $382,300 | $0 | $382,300 |
| 2023 | $4,523 | $317,600 | $0 | $317,600 |
| 2022 | $4,548 | $295,700 | $0 | $295,700 |
| 2021 | $4,617 | $283,800 | $0 | $283,800 |
| 2020 | $4,300 | $270,800 | $0 | $270,800 |
| 2019 | $3,327 | $214,900 | $0 | $214,900 |
| 2018 | $3,299 | $211,500 | $0 | $211,500 |
| 2017 | $3,255 | $206,400 | $0 | $206,400 |
| 2016 | $3,278 | $205,900 | $0 | $205,900 |
| 2015 | $3,148 | $199,500 | $0 | $199,500 |
Agents Affiliated with this Home
-
Jason Saphire

Seller's Agent in 2019
Jason Saphire
Saphire Hospitality, Inc.
(877) 249-5478
1,330 Total Sales
-
Sandra Francoeur
S
Buyer's Agent in 2019
Sandra Francoeur
Brookside Realty Group
(508) 965-9722
8 Total Sales
-
Joanne Berube

Seller's Agent in 2014
Joanne Berube
Keller Williams Realty
(508) 294-3421
4 in this area
57 Total Sales
-
Gina Zaccaro
G
Buyer's Agent in 2014
Gina Zaccaro
Precision Home Realty LLC
(508) 232-0992
49 Total Sales
Map
Source: MLS Property Information Network (MLS PIN)
MLS Number: 72563789
APN: MIDD-000050A-000992-000046
- 42 Keith St Unit 42
- 46 Keith St Unit 46
- 44 Keith St Unit 44
- 40 Keith St Unit 40
- 36 Keith St
- 34 Keith St
- 32 Keith St
- 30 Keith St
- 11 Keith St
- 52 Keith St Unit 52
- 56 Keith St Unit 56
- 54 Keith St Unit 54
- 50 Keith St Unit 50
- 9 Keith St
- 9 Keith St
- 24 Keith St
- 22 Keith St
- 20 Keith St
- 5 Keith St
- 10 Keith St
