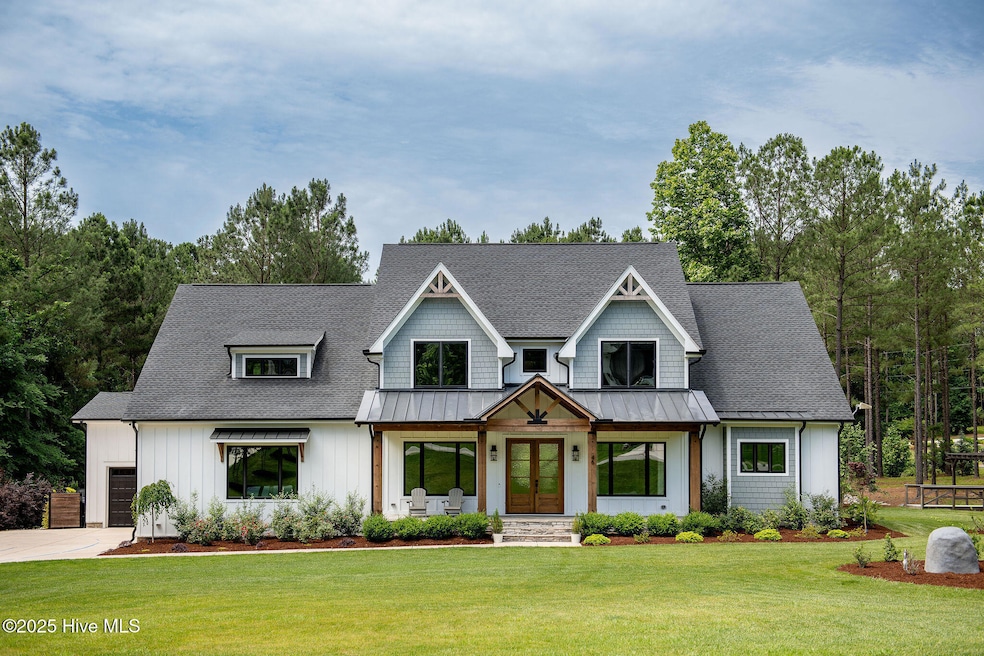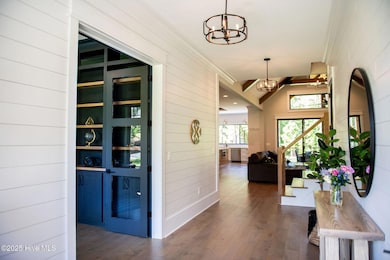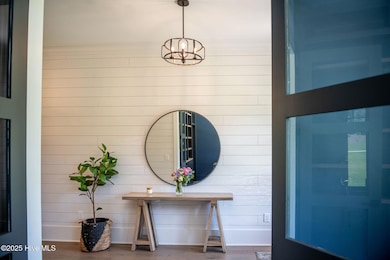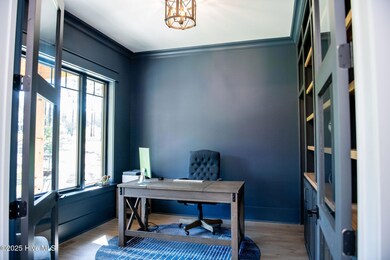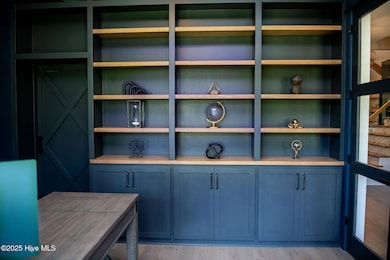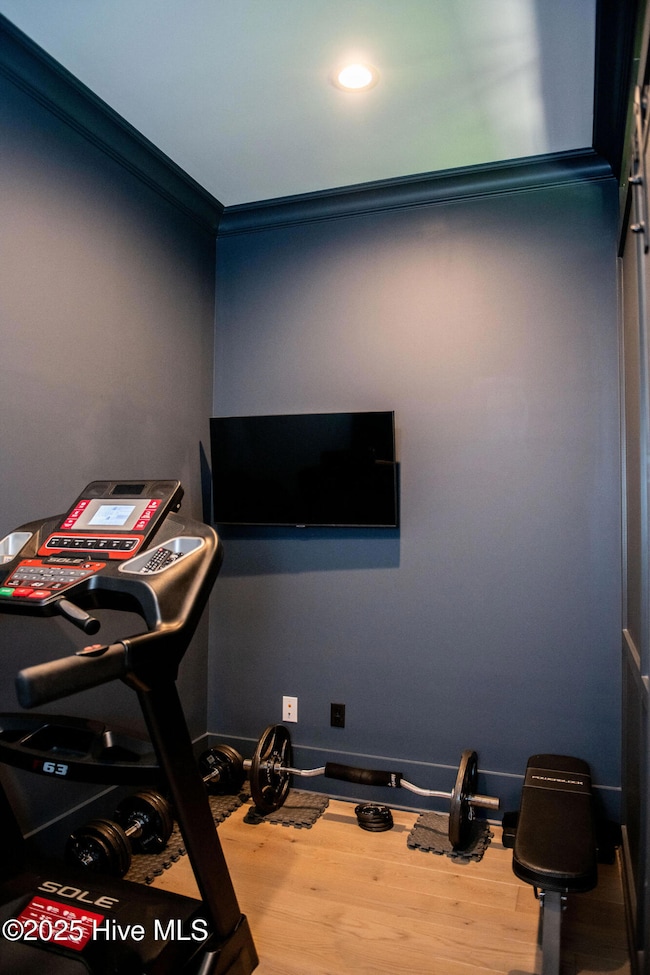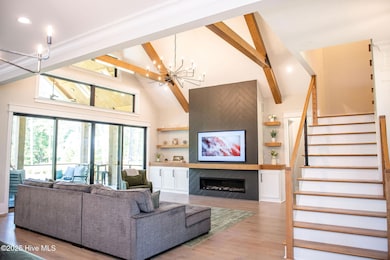
46 Lakes Edge Ln Pittsboro, NC 27312
Estimated payment $10,180/month
Highlights
- Deck
- Mud Room
- Formal Dining Room
- 1 Fireplace
- Covered patio or porch
- 3 Car Attached Garage
About This Home
This exceptional 4-bedroom, 4-bathroom custom-built home is located in beautiful Seaforth Landing.Featuring a light-filled open concept design that showcases a vaulted great room with beautiful views of the backyard through high end Andersen windows and doors. Gather in a spectacular chef's kitchen featuring a 6-burner Wolf range, griddle and dual ovens and a 60'' refrigerator and freezer. A hidden walk-in pantry adds both style and function. The spacious rec room offers endless flexibility. Outdoor living is elevated with a heated and air-conditioned pool complete with rock waterfall and slide. For the young at heart, a custom tree fort adds a touch of magic to the outdoor space. This exceptional home is on a corner lot with over 2.77 acres and just minutes from Jordan Lake.
Listing Agent
Kevin Gioia
Beycome Brokerage Realty LLC License #328339 Listed on: 06/13/2025
Home Details
Home Type
- Single Family
Est. Annual Taxes
- $8,333
Year Built
- Built in 2022
Lot Details
- 2.77 Acre Lot
- Lot Dimensions are 437x411x214x439
HOA Fees
- $70 Monthly HOA Fees
Home Design
- Wood Frame Construction
- Architectural Shingle Roof
- Stick Built Home
Interior Spaces
- 4,590 Sq Ft Home
- 2-Story Property
- Bookcases
- Ceiling Fan
- 1 Fireplace
- Blinds
- Mud Room
- Formal Dining Room
- Tile Flooring
- Crawl Space
- Kitchen Island
Bedrooms and Bathrooms
- 4 Bedrooms
- 4 Full Bathrooms
- Walk-in Shower
Parking
- 3 Car Attached Garage
- Lighted Parking
- Front Facing Garage
- Side Facing Garage
- Garage Door Opener
- Driveway
- Off-Street Parking
Outdoor Features
- Deck
- Covered patio or porch
Schools
- Chatham Grove Elementary School
- Chatham Middle School
- Chatham Central High School
Utilities
- Forced Air Zoned Heating and Cooling System
- Baseboard Heating
- Hot Water Heating System
- Heating System Uses Steam
- Generator Hookup
Community Details
- Seaforth Landing Subdivision Homeowners Associatio Association, Phone Number (919) 882-0414
- Maintained Community
Listing and Financial Details
- Assessor Parcel Number 0092066
Map
Home Values in the Area
Average Home Value in this Area
Tax History
| Year | Tax Paid | Tax Assessment Tax Assessment Total Assessment is a certain percentage of the fair market value that is determined by local assessors to be the total taxable value of land and additions on the property. | Land | Improvement |
|---|---|---|---|---|
| 2024 | $8,333 | $960,810 | $181,672 | $779,138 |
| 2023 | $8,333 | $932,805 | $181,672 | $751,133 |
| 2022 | $2,680 | $342,281 | $168,472 | $173,809 |
| 2021 | $0 | $168,472 | $168,472 | $0 |
| 2020 | $921 | $118,441 | $118,441 | $0 |
| 2019 | $921 | $118,441 | $118,441 | $0 |
| 2018 | $866 | $118,441 | $118,441 | $0 |
| 2017 | $0 | $84,640 | $84,640 | $0 |
Property History
| Date | Event | Price | Change | Sq Ft Price |
|---|---|---|---|---|
| 07/12/2025 07/12/25 | Pending | -- | -- | -- |
| 07/02/2025 07/02/25 | Price Changed | $1,625,000 | -4.4% | $354 / Sq Ft |
| 06/16/2025 06/16/25 | For Sale | $1,699,999 | +27.0% | $370 / Sq Ft |
| 06/28/2022 06/28/22 | Sold | $1,338,436 | +4.4% | $306 / Sq Ft |
| 08/07/2021 08/07/21 | Pending | -- | -- | -- |
| 08/07/2021 08/07/21 | For Sale | $1,282,525 | -- | $293 / Sq Ft |
Purchase History
| Date | Type | Sale Price | Title Company |
|---|---|---|---|
| Warranty Deed | $1,338,500 | None Listed On Document | |
| Warranty Deed | $150,000 | Fulton & Skinner Pa |
Mortgage History
| Date | Status | Loan Amount | Loan Type |
|---|---|---|---|
| Open | $1,204,593 | New Conventional | |
| Previous Owner | $890,766 | Construction |
Similar Homes in Pittsboro, NC
Source: Hive MLS
MLS Number: 100513439
APN: 0092066
- 2540 Seaforth Rd
- 184 Seaforth Landing Dr
- 299 Seaforth Landing Dr
- 65 Firefly Overlook
- 56 Firefly Overlook
- 303 Firefly Overlook
- 372 Firefly Overlook
- 316 Firefly Overlook
- 71 White Sound Way
- 410 Firefly Overlook
- 432 Firefly Overlook
- 42 White Sound Way
- 127 Green Turtle Ln
- 18 White Sound Way
- 70 White Sound Way
- 64 White Sound Way
- 151 Green Turtle Ln
- 37 Green Turtle Ln
- 165 Green Turtle Ln
- 101 Green Turtle Ln
- 96 Buteo Ridge Unit ID1055521P
- 128 Norwell Ln
- 152 Highpointe Dr
- 156 Cottage Way
- 58 Lily McCoy Ln
- 15 Juniper Ct
- 316 Hillsboro St
- 318 Millbrook Dr
- 43 Danbury Ct
- 145 Retreat Dr
- 198 Weatherbend
- 80 Haven Creek Rd
- 152 Market Chapel Rd
- 20 Allendale Dr
- 135 Ballentrae Ct
- 3537 Cider Cove
- 3525 Jordan Manors Dr
- 3553 Lovage Dr
- 288 Stonewall Rd Unit ID1055517P
- 288 Stonewall Rd Unit ID1055518P
