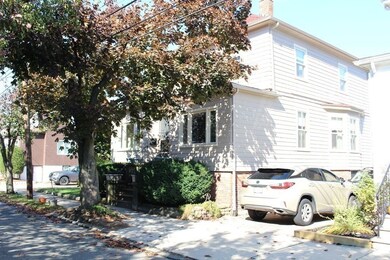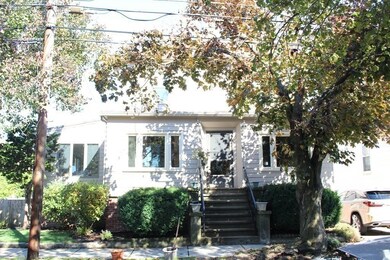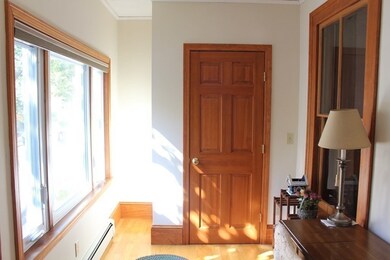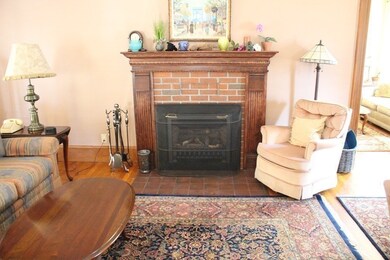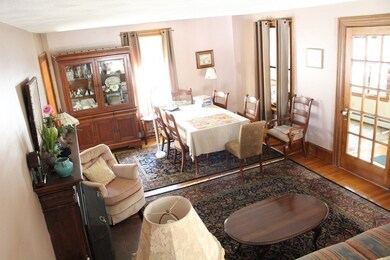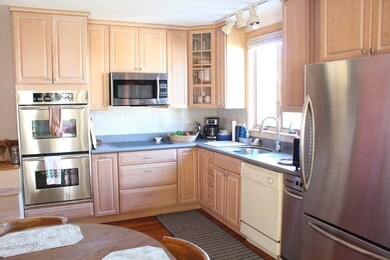
46 Lancaster Ave Revere, MA 02151
Revere Beach NeighborhoodEstimated Value: $742,412 - $807,000
Highlights
- Deck
- Fenced Yard
- Storage Shed
- Wood Flooring
- Enclosed patio or porch
About This Home
As of March 2021Location,Location! Point of Pines! Exceptional Single family home offering a spacious, open floor plan from the moment you enter! Feel the warmth as you walk into the fireplace living room w/beautiful hardwood flooring. This well cared for home has a bright, oversized, front to back family room w/ recessed lighting & sliders leading to an inviting private (2 year new) deck, perfect for entertaining. The living room opens to a formal dining room w/built in cabinet. You will fall in love w/ the fully applianced, custom cabinet kitchen w/corian counters. The kitchen accesses the large deck & perfect size yard w/patio & shed. The 2nd level has a Large Master bedroom with significant closet space. There is a full bath & 2 additional bdrms w/ceiling fans & closests. Pella & Anderson Windows throughout lst lvl & 2nd lvl has Schuco, triple pane. Roof(13 yrs), sump pump(new) Bsmnt has a heated, finished rm w/closet, irrigation syst & 2c driveway. Come make this home yours!
Home Details
Home Type
- Single Family
Est. Annual Taxes
- $6,091
Year Built
- Built in 1913
Lot Details
- Year Round Access
- Fenced Yard
- Property is zoned RA
Kitchen
- Built-In Oven
- Built-In Range
- Microwave
- Dishwasher
Flooring
- Wood
- Tile
Laundry
- Dryer
- Washer
Outdoor Features
- Deck
- Enclosed patio or porch
- Storage Shed
Utilities
- Hot Water Baseboard Heater
- Heating System Uses Gas
- Water Holding Tank
- Natural Gas Water Heater
Additional Features
- Basement
Listing and Financial Details
- Assessor Parcel Number M:14 B:192F L:12
Ownership History
Purchase Details
Home Financials for this Owner
Home Financials are based on the most recent Mortgage that was taken out on this home.Similar Homes in Revere, MA
Home Values in the Area
Average Home Value in this Area
Purchase History
| Date | Buyer | Sale Price | Title Company |
|---|---|---|---|
| Hanlon Kerri E | $590,000 | None Available |
Mortgage History
| Date | Status | Borrower | Loan Amount |
|---|---|---|---|
| Open | Hanlon Kerri E | $84,800 | |
| Open | Hanlon Kerri E | $531,000 | |
| Closed | Hanlon Kerri E | $531,000 | |
| Previous Owner | Henneberry Thomas R | $240,000 | |
| Previous Owner | Henneberry Thomas R | $50,000 | |
| Previous Owner | Henneberry Thomas R | $137,550 | |
| Previous Owner | Henneberry Thomas R | $146,700 |
Property History
| Date | Event | Price | Change | Sq Ft Price |
|---|---|---|---|---|
| 03/01/2021 03/01/21 | Sold | $590,000 | +2.1% | $237 / Sq Ft |
| 01/16/2021 01/16/21 | Pending | -- | -- | -- |
| 11/19/2020 11/19/20 | Price Changed | $578,000 | -0.2% | $232 / Sq Ft |
| 10/31/2020 10/31/20 | Price Changed | $579,000 | -3.4% | $233 / Sq Ft |
| 10/19/2020 10/19/20 | For Sale | $599,460 | -- | $241 / Sq Ft |
Tax History Compared to Growth
Tax History
| Year | Tax Paid | Tax Assessment Tax Assessment Total Assessment is a certain percentage of the fair market value that is determined by local assessors to be the total taxable value of land and additions on the property. | Land | Improvement |
|---|---|---|---|---|
| 2025 | $6,091 | $671,500 | $263,400 | $408,100 |
| 2024 | $5,925 | $650,400 | $247,500 | $402,900 |
| 2023 | $5,800 | $609,900 | $217,100 | $392,800 |
| 2022 | $5,730 | $551,000 | $207,600 | $343,400 |
| 2021 | $5,355 | $484,200 | $191,600 | $292,600 |
| 2020 | $5,452 | $484,200 | $191,600 | $292,600 |
| 2019 | $5,575 | $460,400 | $201,200 | $259,200 |
| 2018 | $5,288 | $408,000 | $169,200 | $238,800 |
| 2017 | $5,042 | $360,400 | $150,100 | $210,300 |
| 2016 | $4,516 | $312,500 | $137,300 | $175,200 |
| 2015 | $4,625 | $312,500 | $137,300 | $175,200 |
Agents Affiliated with this Home
-
Jackie Forman

Seller's Agent in 2021
Jackie Forman
Century 21 North East
(617) 921-3700
4 in this area
43 Total Sales
-
Timothy Hanlon

Buyer's Agent in 2021
Timothy Hanlon
Keller Williams Realty Boston-Metro | Back Bay
(508) 962-2746
1 in this area
10 Total Sales
Map
Source: MLS Property Information Network (MLS PIN)
MLS Number: 72745122
APN: REVE-000014-000192F-000012
- 18 Bickford Ave
- 65 Alden Ave
- 40 Fowler Ave
- 25 Bateman Ave
- 201 Lynnway
- 115 Lynnway
- 14 River Ave
- 15 Frank Ave
- 510 Revere Beach Blvd Unit 1006
- 510 Revere Beach Blvd Unit 602
- 510 Revere Beach Blvd Unit 704
- 495-505 Revere Beach Blvd Unit 510
- 44 Elmwood Ave
- 474 Revere Beach Blvd Unit 205
- 474 Revere Beach Blvd Unit 1102
- 474 Revere Beach Blvd Unit 501
- 474 Revere Beach Blvd Unit 502
- 474 Revere Beach Blvd Unit 403
- 7 River Street Place
- 459-463 Revere Beach Blvd
- 46 Lancaster Ave
- 48 Lancaster Ave
- 50 Lancaster Ave
- 54 Lancaster Ave
- 55 Whitin Ave
- 51 Whitin Ave
- 38 Lancaster Ave
- 52 Lancaster Ave
- 45 Whitin Ave Unit 2
- 45 Whitin Ave
- 58 Lancaster Ave
- 61 Whitin Ave
- 45 Lancaster Ave
- 47 Whitin Ave
- 41 Lancaster Ave
- 49 Lancaster Ave
- 51 Lancaster Ave
- 43 Whitin Ave
- 39 Lancaster Ave
- 67 Whitin Ave

