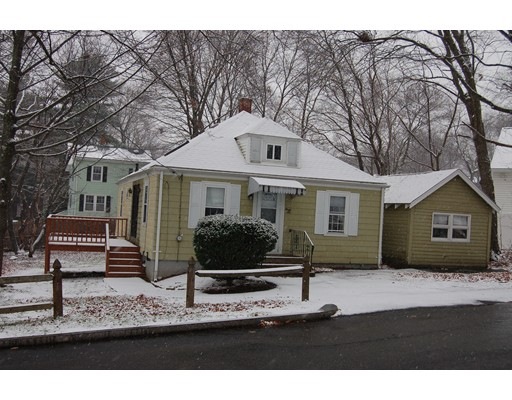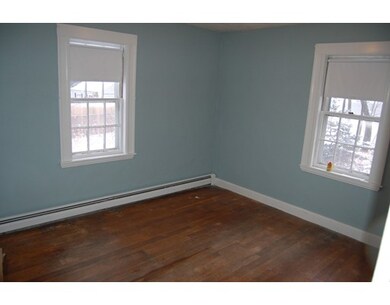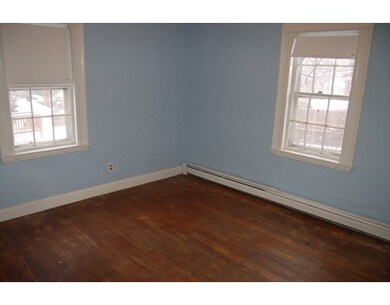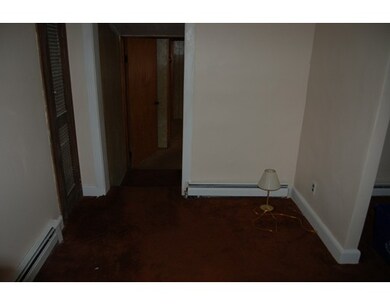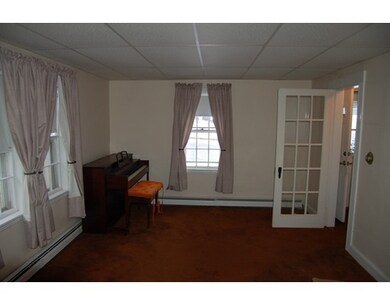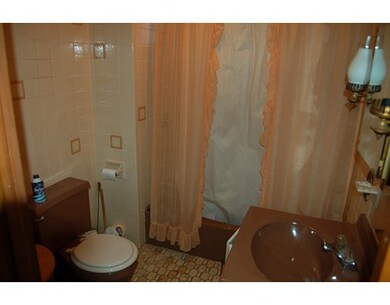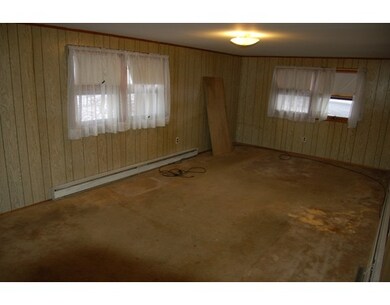
46 Leonard St Woburn, MA 01801
Downtown Woburn NeighborhoodAbout This Home
As of October 2022STARTER HOME!! Are you a first time home buyer? Are you priced out of the Woburn area?? Are you interested in moving into Woburn at a good price point that doesn't break the bank??? Well...then you should come see this home in a wonderful neighborhood. If your not afraid to do some work yourself and to gain some equity with a little hard work, then this is your home. This is a great starter home in a lovely neighborhood! Spacious yard with plenty of room for family parties. Close proximity to major highways such as Route 95 and 93, downtown restaurants and shops. Heating system does not work and needs replacement.
Last Agent to Sell the Property
Stephen Braese
Century 21 North East
Last Buyer's Agent
Ines Domingos
Nixon Homes LTD License #448554237
Map
Home Details
Home Type
Single Family
Est. Annual Taxes
$4,817
Year Built
1949
Lot Details
0
Listing Details
- Lot Description: Wooded, Paved Drive, Level
- Property Type: Single Family
- Other Agent: 1.00
- Lead Paint: Unknown
- Special Features: None
- Property Sub Type: Detached
- Year Built: 1949
Interior Features
- Appliances: Range, Disposal, Washer, Dryer
- Has Basement: Yes
- Number of Rooms: 7
- Amenities: Public Transportation, Shopping, Park, Highway Access, Public School
- Electric: Fuses, 60 Amps/Less
- Energy: Storm Windows, Storm Doors
- Flooring: Vinyl, Wall to Wall Carpet, Hardwood
- Interior Amenities: Cable Available
- Basement: Full, Walk Out, Sump Pump, Concrete Floor
- Bedroom 2: First Floor, 11X12
- Bedroom 3: First Floor, 11X12
- Bathroom #1: First Floor, 7X6
- Kitchen: First Floor, 12X12
- Living Room: First Floor, 12X21
- Master Bedroom: First Floor, 12X24
- Master Bedroom Description: Flooring - Wall to Wall Carpet
- Dining Room: First Floor, 9X9
- Oth1 Room Name: Den
- Oth1 Dimen: 8X9
- Oth1 Dscrp: Flooring - Wall to Wall Carpet
Exterior Features
- Roof: Asphalt/Fiberglass Shingles
- Construction: Frame
- Exterior: Shingles
- Exterior Features: Deck - Wood, Gutters, Screens
- Foundation: Poured Concrete, Concrete Block
Garage/Parking
- Parking: Off-Street, Paved Driveway
- Parking Spaces: 4
Utilities
- Heating: Hot Water Baseboard, Oil
- Heat Zones: 1
- Hot Water: Electric, Tank
- Utility Connections: for Electric Range, for Electric Oven, for Electric Dryer
- Sewer: City/Town Sewer
- Water: City/Town Water
Schools
- Elementary School: Shamrock
- Middle School: Kennedy
- High School: Wmhs
Lot Info
- Assessor Parcel Number: M:60 B:10 L:20 U:00
- Zoning: R1
- Lot: 34
Multi Family
- Foundation: 24' x 38'
Home Values in the Area
Average Home Value in this Area
Property History
| Date | Event | Price | Change | Sq Ft Price |
|---|---|---|---|---|
| 10/26/2022 10/26/22 | Sold | $614,900 | +6.0% | $674 / Sq Ft |
| 09/13/2022 09/13/22 | Pending | -- | -- | -- |
| 09/07/2022 09/07/22 | For Sale | $579,900 | +30.3% | $636 / Sq Ft |
| 08/31/2017 08/31/17 | Sold | $445,000 | +6.0% | $371 / Sq Ft |
| 07/26/2017 07/26/17 | Pending | -- | -- | -- |
| 07/20/2017 07/20/17 | For Sale | $419,900 | 0.0% | $350 / Sq Ft |
| 07/12/2017 07/12/17 | Pending | -- | -- | -- |
| 07/03/2017 07/03/17 | For Sale | $419,900 | +58.5% | $350 / Sq Ft |
| 03/10/2017 03/10/17 | Sold | $265,000 | -5.0% | $221 / Sq Ft |
| 02/14/2017 02/14/17 | Pending | -- | -- | -- |
| 02/03/2017 02/03/17 | For Sale | $279,000 | 0.0% | $233 / Sq Ft |
| 12/11/2016 12/11/16 | Pending | -- | -- | -- |
| 12/08/2016 12/08/16 | For Sale | $279,000 | +5.3% | $233 / Sq Ft |
| 12/07/2016 12/07/16 | Off Market | $265,000 | -- | -- |
| 12/05/2016 12/05/16 | For Sale | $279,000 | -- | $233 / Sq Ft |
Tax History
| Year | Tax Paid | Tax Assessment Tax Assessment Total Assessment is a certain percentage of the fair market value that is determined by local assessors to be the total taxable value of land and additions on the property. | Land | Improvement |
|---|---|---|---|---|
| 2025 | $4,817 | $564,000 | $311,700 | $252,300 |
| 2024 | $4,264 | $529,000 | $296,800 | $232,200 |
| 2023 | $3,922 | $450,800 | $269,800 | $181,000 |
| 2022 | $3,686 | $394,700 | $234,600 | $160,100 |
| 2021 | $3,499 | $375,000 | $223,500 | $151,500 |
| 2020 | $3,495 | $375,000 | $223,500 | $151,500 |
| 2019 | $3,315 | $348,900 | $212,800 | $136,100 |
| 2018 | $2,859 | $289,100 | $195,300 | $93,800 |
| 2017 | $2,871 | $288,800 | $186,000 | $102,800 |
| 2016 | $2,736 | $272,200 | $173,800 | $98,400 |
| 2015 | $2,585 | $254,200 | $162,400 | $91,800 |
| 2014 | $2,573 | $246,500 | $162,400 | $84,100 |
Mortgage History
| Date | Status | Loan Amount | Loan Type |
|---|---|---|---|
| Open | $435,000 | Purchase Money Mortgage | |
| Closed | $435,000 | Purchase Money Mortgage | |
| Closed | $397,245 | Stand Alone Refi Refinance Of Original Loan | |
| Closed | $422,750 | New Conventional | |
| Previous Owner | $210,000 | New Conventional | |
| Previous Owner | $513,000 | No Value Available | |
| Previous Owner | $75,000 | No Value Available | |
| Previous Owner | $35,000 | No Value Available |
Deed History
| Date | Type | Sale Price | Title Company |
|---|---|---|---|
| Not Resolvable | $445,000 | -- | |
| Not Resolvable | $265,000 | -- |
Similar Home in Woburn, MA
Source: MLS Property Information Network (MLS PIN)
MLS Number: 72099034
APN: WOBU-000060-000010-000020
- 2 Fox Rd
- 40 Mount Pleasant St Unit 2
- 72 Nashua St - Lot B
- 15 Charles Rd
- 18 Pine Grove Park
- 235 Cross St
- 69 Warren Ave
- 5 Hudson St
- 37 Montvale Ave Unit 6
- 8 Veteran Rd
- 7 Prospect St
- 7 Conant Rd Unit 60
- 7 Conant Rd Unit 34
- 7 Conant Rd Unit 20
- 4 Sherman Place Ct
- 200 Montvale Ave
- 14 Caulfield Rd
- 14 Church Ave Unit 2
- 14 Church Ave
- 21 Shepard Ct
