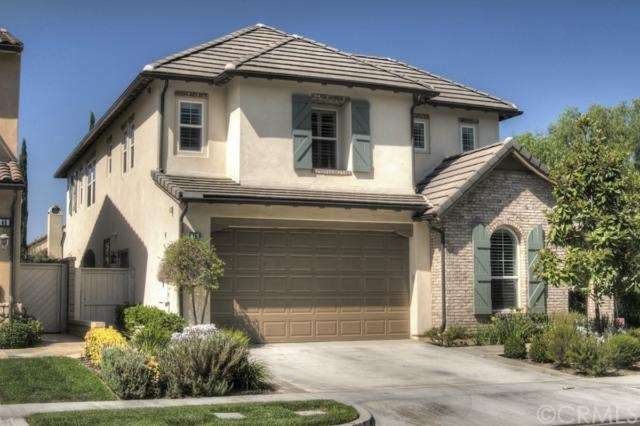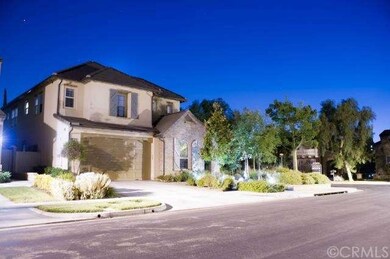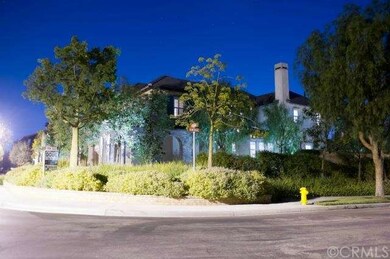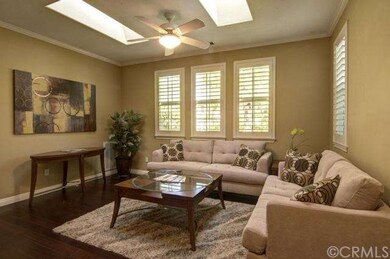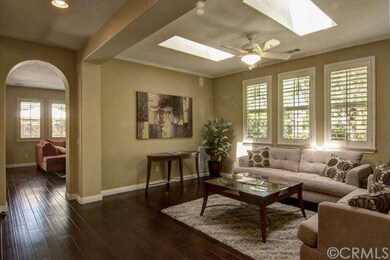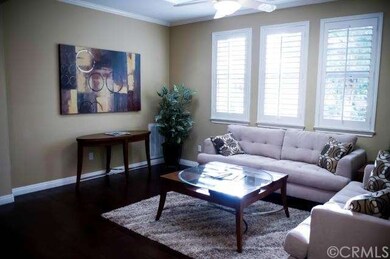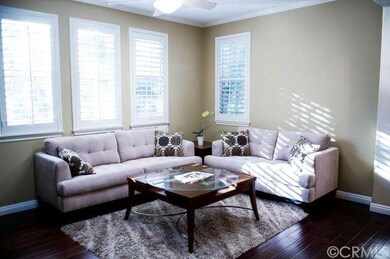
Highlights
- Lap Pool
- Updated Kitchen
- Fireplace in Primary Bedroom
- Jeffrey Trail Middle Rated A
- Open Floorplan
- Wood Flooring
About This Home
As of April 2017This house is more elevated compared to the house behind it therefore it has a very open, bright and private view. The front of the house is not facing any homes. Many extra open parking available. Just like a model look. Close to private swimming pools and parks and near shopping, schools. Inside has custom color paint and upgraded with modern wood floors. Kitchen is upgraded with matching GE Monogram stainless steel appliances, built in refrigerator, electric convection oven with warmer, dual purpose convection microwave, wine fridge. granite counter tops and back-splash, organizer niche and desk, with beautiful walnut cabinetry. Formal dining room, living room with added skylight that brings lots of natural light. Formal dining room is upgraded, can be also used as den or office. Master bedroom has fireplace and large windows. Master bath has double sink vanities, sit down vanity, custom mirrors. Large his & her closets with custom organizers. Guest suite on first floor with a full bathroom. Family room has 5.1 surround sound installed. Custom plantation shutters and window casements through out the house. Front and back yard highly upgraded. Attached canopy and detached canopy, fruit trees and spaces for gardening.
Home Details
Home Type
- Single Family
Est. Annual Taxes
- $19,131
Year Built
- Built in 2005
Lot Details
- 5,100 Sq Ft Lot
- Masonry wall
- Corner Lot
- Paved or Partially Paved Lot
- Level Lot
- Front and Back Yard Sprinklers
HOA Fees
- $130 Monthly HOA Fees
Parking
- 2 Car Attached Garage
- Parking Available
- Driveway
Home Design
- Spanish Architecture
- Turnkey
- Planned Development
- Brick Exterior Construction
- Block Foundation
- Spanish Tile Roof
- Clay Roof
- Plaster
- Stucco
Interior Spaces
- 2,800 Sq Ft Home
- 2-Story Property
- Open Floorplan
- Crown Molding
- Ceiling Fan
- Recessed Lighting
- Double Pane Windows
- Plantation Shutters
- Family Room with Fireplace
- Family Room Off Kitchen
- Dining Room
- Wood Flooring
- Home Security System
- Property Views
Kitchen
- Updated Kitchen
- Open to Family Room
- Eat-In Kitchen
- Self-Cleaning Convection Oven
- Built-In Range
- Dishwasher
- Kitchen Island
- Granite Countertops
Bedrooms and Bathrooms
- 5 Bedrooms
- Fireplace in Primary Bedroom
- Walk-In Closet
- Mirrored Closets Doors
Laundry
- Laundry Room
- 220 Volts In Laundry
Pool
- Lap Pool
- Exercise
- Spa
Outdoor Features
- Concrete Porch or Patio
- Outdoor Grill
Utilities
- Forced Air Heating and Cooling System
- Heating System Uses Natural Gas
- Sewer Paid
Listing and Financial Details
- Tax Lot 126
- Tax Tract Number 16495
- Assessor Parcel Number 55116458
Community Details
Recreation
- Tennis Courts
- Sport Court
- Community Pool
- Community Spa
Additional Features
- Community Barbecue Grill
Ownership History
Purchase Details
Home Financials for this Owner
Home Financials are based on the most recent Mortgage that was taken out on this home.Purchase Details
Home Financials for this Owner
Home Financials are based on the most recent Mortgage that was taken out on this home.Purchase Details
Home Financials for this Owner
Home Financials are based on the most recent Mortgage that was taken out on this home.Purchase Details
Home Financials for this Owner
Home Financials are based on the most recent Mortgage that was taken out on this home.Similar Homes in Irvine, CA
Home Values in the Area
Average Home Value in this Area
Purchase History
| Date | Type | Sale Price | Title Company |
|---|---|---|---|
| Grant Deed | $1,289,500 | Fidelity National Title Oran | |
| Grant Deed | $1,190,000 | Orange Coast Title Company | |
| Grant Deed | $1,000,000 | First American Title Company | |
| Corporate Deed | $1,016,000 | North American Title Co |
Mortgage History
| Date | Status | Loan Amount | Loan Type |
|---|---|---|---|
| Previous Owner | $393,000 | New Conventional | |
| Previous Owner | $404,000 | New Conventional | |
| Previous Owner | $402,854 | New Conventional | |
| Previous Owner | $400,000 | Purchase Money Mortgage | |
| Previous Owner | $150,000 | Credit Line Revolving | |
| Previous Owner | $812,800 | Purchase Money Mortgage | |
| Closed | $101,600 | No Value Available |
Property History
| Date | Event | Price | Change | Sq Ft Price |
|---|---|---|---|---|
| 03/08/2025 03/08/25 | Rented | $6,500 | 0.0% | -- |
| 02/23/2025 02/23/25 | Under Contract | -- | -- | -- |
| 02/05/2025 02/05/25 | For Rent | $6,500 | +35.4% | -- |
| 07/14/2017 07/14/17 | Rented | $4,800 | -2.0% | -- |
| 06/26/2017 06/26/17 | Under Contract | -- | -- | -- |
| 06/17/2017 06/17/17 | Price Changed | $4,900 | -2.0% | $2 / Sq Ft |
| 06/09/2017 06/09/17 | For Rent | $5,000 | 0.0% | -- |
| 06/04/2017 06/04/17 | Off Market | $5,000 | -- | -- |
| 05/23/2017 05/23/17 | For Rent | $5,000 | 0.0% | -- |
| 04/17/2017 04/17/17 | Sold | $1,289,001 | 0.0% | $440 / Sq Ft |
| 03/15/2017 03/15/17 | Pending | -- | -- | -- |
| 03/10/2017 03/10/17 | For Sale | $1,289,000 | +8.3% | $440 / Sq Ft |
| 10/10/2014 10/10/14 | Sold | $1,190,000 | -5.6% | $425 / Sq Ft |
| 09/10/2014 09/10/14 | Price Changed | $1,260,000 | -2.2% | $450 / Sq Ft |
| 08/21/2014 08/21/14 | Price Changed | $1,288,000 | -4.6% | $460 / Sq Ft |
| 07/24/2014 07/24/14 | For Sale | $1,350,000 | -- | $482 / Sq Ft |
Tax History Compared to Growth
Tax History
| Year | Tax Paid | Tax Assessment Tax Assessment Total Assessment is a certain percentage of the fair market value that is determined by local assessors to be the total taxable value of land and additions on the property. | Land | Improvement |
|---|---|---|---|---|
| 2025 | $19,131 | $1,495,994 | $1,019,015 | $476,979 |
| 2024 | $19,131 | $1,466,661 | $999,034 | $467,627 |
| 2023 | $18,768 | $1,437,903 | $979,445 | $458,458 |
| 2022 | $18,471 | $1,409,709 | $960,240 | $449,469 |
| 2021 | $18,187 | $1,382,068 | $941,412 | $440,656 |
| 2020 | $17,985 | $1,367,897 | $931,759 | $436,138 |
| 2019 | $18,405 | $1,341,076 | $913,489 | $427,587 |
| 2018 | $18,136 | $1,314,781 | $895,578 | $419,203 |
| 2017 | $17,313 | $1,232,309 | $793,668 | $438,641 |
| 2016 | $17,254 | $1,208,147 | $778,106 | $430,041 |
| 2015 | $17,067 | $1,190,000 | $766,418 | $423,582 |
| 2014 | $15,570 | $1,050,494 | $569,527 | $480,967 |
Agents Affiliated with this Home
-
Eunmee Cho

Seller's Agent in 2025
Eunmee Cho
Keller Williams Realty Irvine
(949) 686-7414
8 Total Sales
-
Jian Gong

Seller Co-Listing Agent in 2025
Jian Gong
Keller Williams Realty Irvine
(714) 814-4664
8 in this area
189 Total Sales
-
Zujie Yan

Seller's Agent in 2017
Zujie Yan
Gold Orange Realty Inc.
(949) 572-5899
37 in this area
157 Total Sales
-
Ryan Yuan
R
Seller Co-Listing Agent in 2017
Ryan Yuan
JC Pacific Corp
(310) 383-8834
1 in this area
33 Total Sales
-
Neema Novini

Buyer's Agent in 2017
Neema Novini
Aspero Realty, Inc
(949) 350-2927
16 Total Sales
-
Douglas Olsen
D
Seller's Agent in 2014
Douglas Olsen
Olsen Realty
(949) 533-0787
7 Total Sales
Map
Source: California Regional Multiple Listing Service (CRMLS)
MLS Number: OC14158589
APN: 551-164-58
- 62 Gentry
- 112 Gemstone
- 111 Thornhurst
- 89 Overbrook
- 28 Townsend
- 130 Overbrook
- 76 Townsend
- 37 Twiggs
- 89 Chantilly
- 29 Shepard
- 116 Townsend Unit 111
- 59 Kempton
- 123 Chantilly Unit 100
- 100 Kempton
- 180 Guinevere
- 5200 Irvine Blvd Unit 210
- 5200 Irvine Blvd
- 5200 Irvine Blvd Unit 469
- 5200 Irvine Blvd Unit 360
- 5200 Irvine Blvd Unit 123
