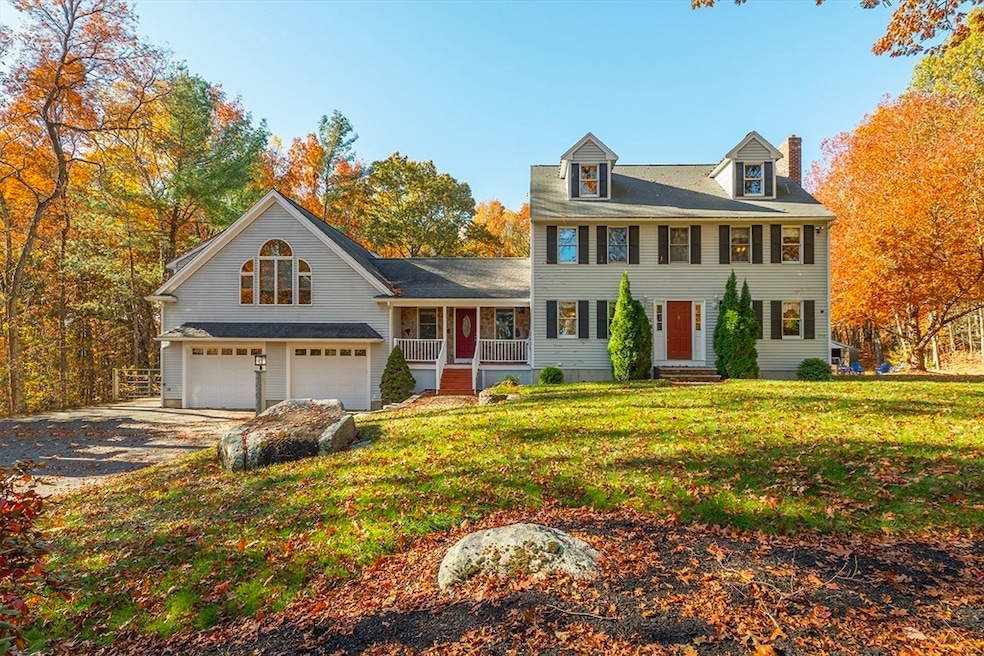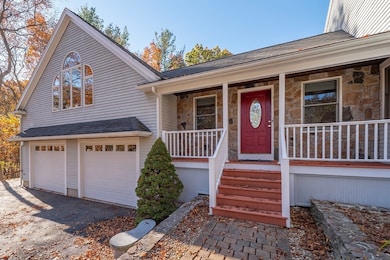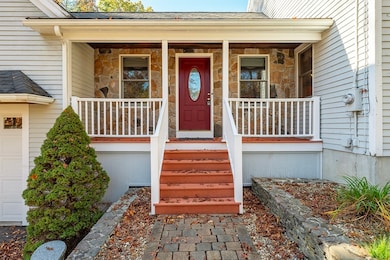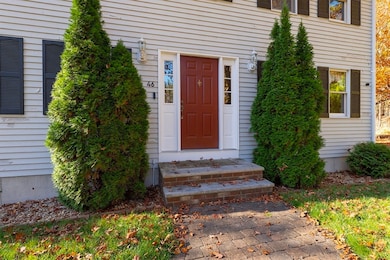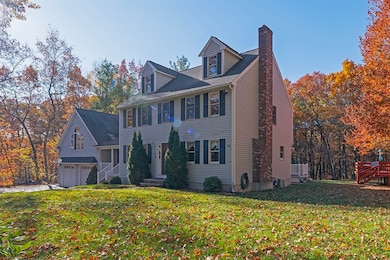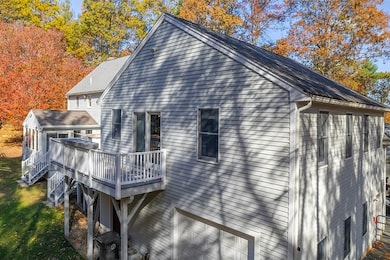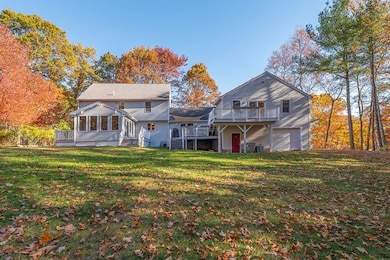46 Long Pond Rd Tyngsboro, MA 01879
Estimated payment $4,864/month
Highlights
- Very Popular Property
- Above Ground Pool
- Deck
- Medical Services
- Colonial Architecture
- Wooded Lot
About This Home
Don't miss this sprawling Colonial with oversized garage and bonus room above! The lower level includes a living room with a fireplace, half bath with laundry an open dining room and eat in kitchen plus a four season sun porch that leads to a large two tier deck, providing convenience and comfort throughout the home. The second level offers 3 bedrooms and 2 bathrooms, plus a full walk-up attic. From the breezeway/mudroom you access the sprawling 30 x 36 foot addition is a living and entertainment oasis, includes a sitting area, pool table, large wet bar, 3/4 bathroom and exterior access to your backyard. Below, is the heated three-plus car garage that offers substantial space for vehicles, workshop and storage with radiant heat flooring, built in workbench and cabinets plus a utility sink. The pass through garage door leads to your private back yard with two storage sheds and a pool! This 1.5 acres lot offers abundant outdoor space for recreation and privacy.
Open House Schedule
-
Saturday, November 01, 202511:00 am to 1:00 pm11/1/2025 11:00:00 AM +00:0011/1/2025 1:00:00 PM +00:00Add to Calendar
-
Sunday, November 02, 202511:00 am to 1:00 pm11/2/2025 11:00:00 AM +00:0011/2/2025 1:00:00 PM +00:00Add to Calendar
Home Details
Home Type
- Single Family
Est. Annual Taxes
- $8,118
Year Built
- Built in 1992
Lot Details
- 1.5 Acre Lot
- Sprinkler System
- Cleared Lot
- Wooded Lot
- Property is zoned R1
Parking
- 3 Car Attached Garage
- Heated Garage
- Workshop in Garage
- Side Facing Garage
- Garage Door Opener
- Open Parking
- Off-Street Parking
Home Design
- Colonial Architecture
- Frame Construction
- Shingle Roof
- Concrete Perimeter Foundation
Interior Spaces
- 2,434 Sq Ft Home
- Wet Bar
- Wired For Sound
- Vaulted Ceiling
- Ceiling Fan
- Recessed Lighting
- Insulated Windows
- Picture Window
- Insulated Doors
- Mud Room
- Living Room with Fireplace
- Sun or Florida Room
Kitchen
- Range
- Microwave
- Dishwasher
- Solid Surface Countertops
Flooring
- Wood
- Wall to Wall Carpet
- Ceramic Tile
Bedrooms and Bathrooms
- 3 Bedrooms
- Primary bedroom located on second floor
- Walk-In Closet
- Dual Vanity Sinks in Primary Bathroom
- Soaking Tub
Laundry
- Laundry Room
- Laundry on main level
- Dryer
- Washer
Basement
- Basement Fills Entire Space Under The House
- Interior Basement Entry
- Block Basement Construction
Eco-Friendly Details
- Energy-Efficient Thermostat
Outdoor Features
- Above Ground Pool
- Bulkhead
- Balcony
- Deck
- Enclosed Patio or Porch
- Outdoor Storage
Schools
- Tyngsborough Elementary School
- Tyngsborough Middle School
- Tyngsborough Or Greater Lowell High School
Utilities
- Ductless Heating Or Cooling System
- Forced Air Heating and Cooling System
- 2 Cooling Zones
- 2 Heating Zones
- Heating System Uses Natural Gas
- Water Treatment System
- Private Water Source
- Gas Water Heater
- Private Sewer
- Cable TV Available
Listing and Financial Details
- Assessor Parcel Number M:031 B:0039 L:1,812150
Community Details
Overview
- No Home Owners Association
Amenities
- Medical Services
- Shops
Recreation
- Jogging Path
Map
Home Values in the Area
Average Home Value in this Area
Tax History
| Year | Tax Paid | Tax Assessment Tax Assessment Total Assessment is a certain percentage of the fair market value that is determined by local assessors to be the total taxable value of land and additions on the property. | Land | Improvement |
|---|---|---|---|---|
| 2025 | $81 | $657,900 | $247,900 | $410,000 |
| 2024 | $8,017 | $630,300 | $234,700 | $395,600 |
| 2023 | $7,637 | $540,100 | $195,500 | $344,600 |
| 2022 | $7,389 | $494,600 | $171,500 | $323,100 |
| 2021 | $7,291 | $453,700 | $156,300 | $297,400 |
| 2020 | $7,160 | $440,600 | $147,500 | $293,100 |
| 2019 | $6,894 | $407,200 | $141,000 | $266,200 |
| 2018 | $6,782 | $396,400 | $141,000 | $255,400 |
| 2017 | $6,509 | $379,300 | $141,000 | $238,300 |
| 2016 | $6,408 | $364,900 | $141,000 | $223,900 |
| 2015 | $6,189 | $364,900 | $141,000 | $223,900 |
Property History
| Date | Event | Price | List to Sale | Price per Sq Ft |
|---|---|---|---|---|
| 10/30/2025 10/30/25 | For Sale | $799,999 | -- | $329 / Sq Ft |
Purchase History
| Date | Type | Sale Price | Title Company |
|---|---|---|---|
| Quit Claim Deed | -- | -- | |
| Quit Claim Deed | -- | -- | |
| Land Court Massachusetts | -- | -- |
Mortgage History
| Date | Status | Loan Amount | Loan Type |
|---|---|---|---|
| Open | $400,000 | New Conventional | |
| Closed | $400,000 | New Conventional |
Source: MLS Property Information Network (MLS PIN)
MLS Number: 73449361
APN: TYNG-000031-000039-000001
- 1602 Mammoth Rd Unit 2
- 91 Mill St
- 2 Village Ln
- 58 Pumpkin Cir Unit 58
- 200 Sherburne Ave
- 21 Merrimac Way
- 7 Merrimac Way Unit H
- 5 Westford Rd Unit 1
- 39 Lantern Ln Unit 6
- 148 Flower Ln Unit 16
- 250 Skyline Dr
- 439 Mammoth Rd
- 359 Mammoth Rd Unit 2
- 132 Tyngsboro Rd Unit 1
- 5 Mission Rd Unit 101
- 4 Lorraine Ave Unit Its a Duplex on the right
- 1219 Pawtucket Blvd Unit 75
- 114 Hampson St Unit 1st floor
- 360 University Ave
- 17 E Meadow Ln
