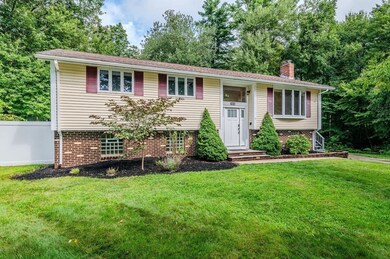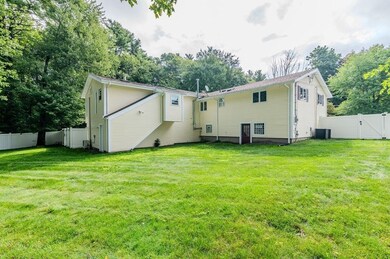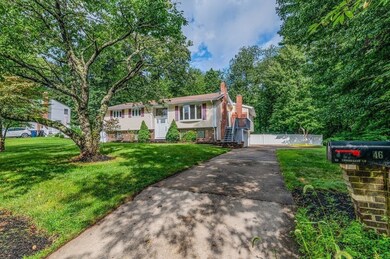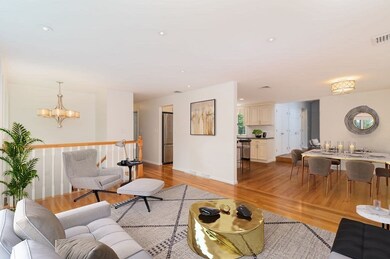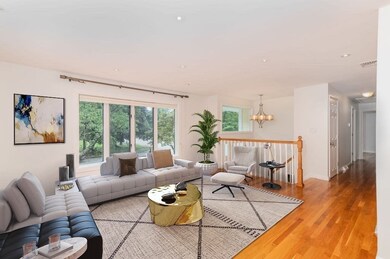
46 Longmeadow Ln Sharon, MA 02067
Highlights
- Custom Closet System
- Deck
- Family Room with Fireplace
- Cottage Street Elementary School Rated A
- Property is near public transit
- Raised Ranch Architecture
About This Home
As of November 2024Cul-de-sac neighborhood near Sharon Center, Lake Massapoag and Borderland State Park! This expansive, updated residence is perfectly situated in the corner of the neighborhood on a dead end street. As you approach, you’ll be greeted by a beautifully landscaped front yard that continues behind the fence into the backyard. Inside, discover a modern and spacious floor plan with both style and functionality in mind. The open-concept living areas are filled with natural light, featuring many windows, upgraded finishes, and contemporary fixtures. The heart of this home is its kitchen, equipped with stainless steel appliances, ample counter space, custom cabinetry and perfectly situated between the living room, family room and dining room. A large primary suite includes vaulted ceilings and a newly renovated full bath with a rain head in the oversized shower. All bedrooms are on the main level. Downstairs has three additional rooms, fireplace & storage.
Last Agent to Sell the Property
Austin Partain
William Raveis R.E. & Home Services Listed on: 08/22/2024

Home Details
Home Type
- Single Family
Est. Annual Taxes
- $13,895
Year Built
- Built in 1968 | Remodeled
Lot Details
- 0.85 Acre Lot
- Near Conservation Area
- Cul-De-Sac
- Street terminates at a dead end
- Fenced
- Level Lot
Parking
- 2 Car Attached Garage
- Tuck Under Parking
- Parking Storage or Cabinetry
- Garage Door Opener
- Driveway
- Open Parking
- Off-Street Parking
Home Design
- Raised Ranch Architecture
- Split Level Home
- Frame Construction
- Shingle Roof
- Concrete Perimeter Foundation
Interior Spaces
- 2,970 Sq Ft Home
- Ceiling Fan
- Skylights
- Recessed Lighting
- Decorative Lighting
- Light Fixtures
- Insulated Windows
- Bay Window
- Window Screens
- Family Room with Fireplace
- 2 Fireplaces
- Home Office
- Bonus Room
- Utility Room with Study Area
- Exterior Basement Entry
Kitchen
- Oven
- Range
- Microwave
- ENERGY STAR Qualified Refrigerator
- ENERGY STAR Qualified Dishwasher
- Stainless Steel Appliances
- Kitchen Island
- Solid Surface Countertops
Flooring
- Wood
- Wall to Wall Carpet
- Ceramic Tile
Bedrooms and Bathrooms
- 4 Bedrooms
- Primary Bedroom on Main
- Custom Closet System
- Dual Vanity Sinks in Primary Bathroom
- Bathtub with Shower
- Separate Shower
Laundry
- Laundry on main level
- ENERGY STAR Qualified Dryer
- ENERGY STAR Qualified Washer
Eco-Friendly Details
- Energy-Efficient Thermostat
Outdoor Features
- Deck
- Rain Gutters
Location
- Property is near public transit
- Property is near schools
Schools
- Cottage Elementary School
- Sharon Middle School
- Sharon High School
Utilities
- Forced Air Heating and Cooling System
- 1 Cooling Zone
- 2 Heating Zones
- Heating System Uses Natural Gas
- Baseboard Heating
- 100 Amp Service
- Tankless Water Heater
- Private Sewer
Listing and Financial Details
- Assessor Parcel Number 221139
Community Details
Overview
- No Home Owners Association
Recreation
- Park
- Jogging Path
- Bike Trail
Ownership History
Purchase Details
Home Financials for this Owner
Home Financials are based on the most recent Mortgage that was taken out on this home.Purchase Details
Home Financials for this Owner
Home Financials are based on the most recent Mortgage that was taken out on this home.Purchase Details
Home Financials for this Owner
Home Financials are based on the most recent Mortgage that was taken out on this home.Purchase Details
Purchase Details
Similar Homes in the area
Home Values in the Area
Average Home Value in this Area
Purchase History
| Date | Type | Sale Price | Title Company |
|---|---|---|---|
| Not Resolvable | $650,000 | -- | |
| Not Resolvable | $515,000 | -- | |
| Land Court Massachusetts | $545,000 | -- | |
| Land Court Massachusetts | $545,000 | -- | |
| Land Court Massachusetts | $472,000 | -- | |
| Land Court Massachusetts | $545,000 | -- | |
| Land Court Massachusetts | $472,000 | -- | |
| Land Court Massachusetts | $286,000 | -- |
Mortgage History
| Date | Status | Loan Amount | Loan Type |
|---|---|---|---|
| Open | $425,000 | Purchase Money Mortgage | |
| Closed | $425,000 | Purchase Money Mortgage | |
| Closed | $250,000 | Credit Line Revolving | |
| Closed | $487,500 | New Conventional | |
| Previous Owner | $414,000 | Stand Alone Refi Refinance Of Original Loan | |
| Previous Owner | $25,000 | Credit Line Revolving | |
| Previous Owner | $428,000 | No Value Available | |
| Previous Owner | $30,000 | Credit Line Revolving | |
| Previous Owner | $463,448 | New Conventional | |
| Previous Owner | $436,000 | Purchase Money Mortgage |
Property History
| Date | Event | Price | Change | Sq Ft Price |
|---|---|---|---|---|
| 11/22/2024 11/22/24 | Sold | $875,000 | -2.7% | $295 / Sq Ft |
| 10/26/2024 10/26/24 | Pending | -- | -- | -- |
| 09/30/2024 09/30/24 | Price Changed | $899,000 | -2.2% | $303 / Sq Ft |
| 09/17/2024 09/17/24 | Price Changed | $919,000 | -3.2% | $309 / Sq Ft |
| 08/22/2024 08/22/24 | For Sale | $949,000 | +46.0% | $320 / Sq Ft |
| 09/25/2019 09/25/19 | Sold | $650,000 | +0.8% | $221 / Sq Ft |
| 08/06/2019 08/06/19 | Pending | -- | -- | -- |
| 07/25/2019 07/25/19 | For Sale | $644,900 | +25.2% | $219 / Sq Ft |
| 02/27/2014 02/27/14 | Sold | $515,000 | 0.0% | $182 / Sq Ft |
| 02/06/2014 02/06/14 | Pending | -- | -- | -- |
| 01/20/2014 01/20/14 | Off Market | $515,000 | -- | -- |
| 01/05/2014 01/05/14 | Price Changed | $519,900 | -1.9% | $184 / Sq Ft |
| 11/29/2013 11/29/13 | For Sale | $529,900 | -- | $188 / Sq Ft |
Tax History Compared to Growth
Tax History
| Year | Tax Paid | Tax Assessment Tax Assessment Total Assessment is a certain percentage of the fair market value that is determined by local assessors to be the total taxable value of land and additions on the property. | Land | Improvement |
|---|---|---|---|---|
| 2025 | $14,279 | $816,900 | $439,200 | $377,700 |
| 2024 | $13,895 | $790,400 | $402,900 | $387,500 |
| 2023 | $13,539 | $728,300 | $376,600 | $351,700 |
| 2022 | $12,952 | $655,800 | $313,800 | $342,000 |
| 2021 | $12,902 | $631,500 | $296,000 | $335,500 |
| 2020 | $10,786 | $567,700 | $269,100 | $298,600 |
| 2019 | $10,417 | $536,700 | $238,100 | $298,600 |
| 2018 | $10,307 | $532,100 | $233,500 | $298,600 |
| 2017 | $10,140 | $516,800 | $218,200 | $298,600 |
| 2016 | $9,868 | $490,700 | $218,200 | $272,500 |
| 2015 | $9,330 | $459,600 | $200,200 | $259,400 |
| 2014 | $8,310 | $404,400 | $181,900 | $222,500 |
Agents Affiliated with this Home
-

Seller's Agent in 2024
Austin Partain
William Raveis R.E. & Home Services
(617) 903-0736
-
Liane Parness

Buyer's Agent in 2024
Liane Parness
Suburban Lifestyle Real Estate
(781) 844-4199
5 in this area
48 Total Sales
-
Julie Lombard

Seller's Agent in 2019
Julie Lombard
William Raveis R.E. & Home Services
(617) 413-1567
1 in this area
56 Total Sales
-
Tony Nakhle

Seller's Agent in 2014
Tony Nakhle
eXp Realty
(781) 341-6100
1 in this area
12 Total Sales
-

Buyer's Agent in 2014
Cheryle Cantin
Conway - Mansfield
22 Total Sales
Map
Source: MLS Property Information Network (MLS PIN)
MLS Number: 73280731
APN: SHAR-000053-000015


