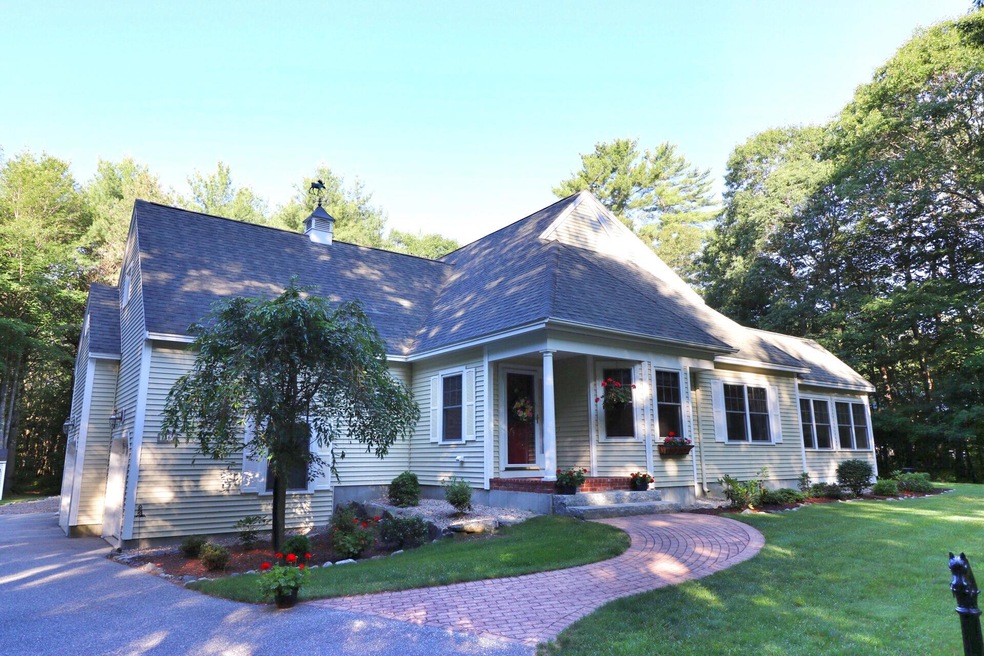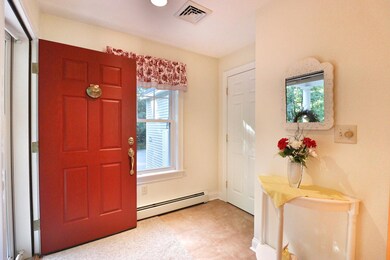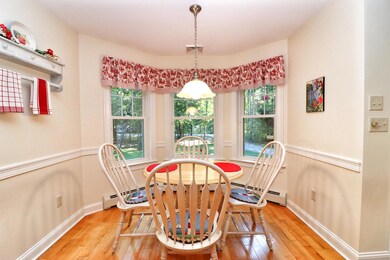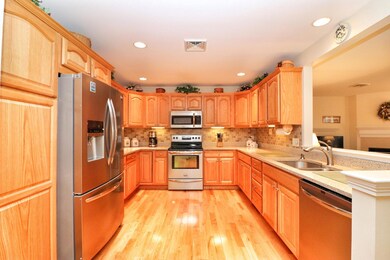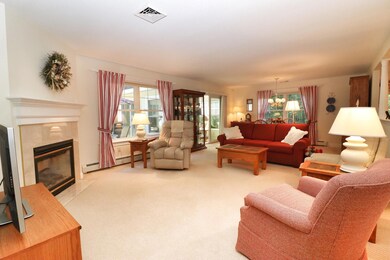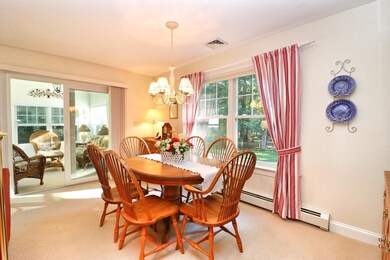
$695,000
- 3 Beds
- 2.5 Baths
- 2,070 Sq Ft
- 12 Intervale Rd
- Kennebunk, ME
Welcome to this beautifully maintained extended Cape nestled on a spacious lot in one of Kennebunk's most desirable and peaceful neighborhoods. Ideally located close to schools and major commuting routes, this home also offers the convenience of sidewalks leading straight to downtown—perfect for morning walks or quick trips to local shops and cafés.Inside, you'll find a generous front-to-back
Corey Tracy Pack Maynard and Associates
