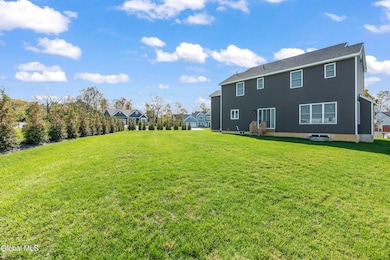46 Mallory Way Ballston, NY 12019
Ballston NeighborhoodEstimated payment $4,519/month
Highlights
- Craftsman Architecture
- Corner Lot
- Mud Room
- Chango Elementary School Rated A
- Great Room
- Stone Countertops
About This Home
Why wait to build? This better-than-new custom home feels straight out of a design magazine - every corner showcases upscale finishes, modern flair and thoughtful attention to detail. Step inside to discover an open concept great room featuring a gas fireplace and luxury vinyl plank flooring throughout the main level. The custom chef's kitchen is the true heart of the home - complete with upgraded cabinetry, quartz countertops, an over-sized island with seating, walk-in pantry and premium stainless steel appliances. A spacious mudroom and thoughtful layout make everyday living effortless. Upstairs, enjoy the convenience of a walk-in laundry room with front load washer and dryer on pedestals, plus fully tiled bathrooms offering a clean, spa-like feel. The homeowner made thoughtful upgrades that elevate this home, including 70 Green Giant Arborvitaes for exceptional natural privacy, a cohesive designer color palette throughout, a freshly painted garage, a full lawn sprinkler system, expanded professional landscaping and beautifully added exterior lighting for curb appeal day and night. This home sits on a beautiful corner lot in an exceptional community - perfect for relaxing or entertaining. Virtual Staging.
Home Details
Home Type
- Single Family
Est. Annual Taxes
- $8,048
Year Built
- Built in 2024 | Remodeled
Lot Details
- 0.52 Acre Lot
- Corner Lot
- Property is zoned Single Residence
Parking
- 2 Car Garage
- Garage Door Opener
- Driveway
Home Design
- Craftsman Architecture
- Vinyl Siding
- Concrete Perimeter Foundation
- Asphalt
Interior Spaces
- 2,188 Sq Ft Home
- 2-Story Property
- Paddle Fans
- Gas Fireplace
- ENERGY STAR Qualified Windows
- French Doors
- Sliding Doors
- Mud Room
- Great Room
- Home Office
- Unfinished Basement
- Basement Window Egress
Kitchen
- Eat-In Kitchen
- Microwave
- Ice Maker
- ENERGY STAR Qualified Dishwasher
- Kitchen Island
- Stone Countertops
Flooring
- Carpet
- Tile
- Vinyl
Bedrooms and Bathrooms
- 3 Bedrooms
- Primary bedroom located on second floor
- Walk-In Closet
- Bathroom on Main Level
- Ceramic Tile in Bathrooms
Laundry
- Laundry Room
- Laundry on upper level
- Dryer
- Washer
Home Security
- Carbon Monoxide Detectors
- Fire and Smoke Detector
Outdoor Features
- Front Porch
Schools
- Gordon Creek Elementary School
- Ballston Spa High School
Utilities
- Forced Air Heating and Cooling System
- Heating System Uses Natural Gas
- Underground Utilities
- 200+ Amp Service
- Gas Water Heater
- High Speed Internet
- Cable TV Available
Community Details
- No Home Owners Association
Listing and Financial Details
- Assessor Parcel Number 412089 239.12-2-23
Map
Home Values in the Area
Average Home Value in this Area
Tax History
| Year | Tax Paid | Tax Assessment Tax Assessment Total Assessment is a certain percentage of the fair market value that is determined by local assessors to be the total taxable value of land and additions on the property. | Land | Improvement |
|---|---|---|---|---|
| 2024 | $819 | $32,500 | $32,500 | $0 |
| 2023 | $8 | $32,500 | $32,500 | $0 |
| 2022 | -- | $32,500 | $32,500 | $0 |
| 2021 | -- | $32,500 | $32,500 | $0 |
Property History
| Date | Event | Price | List to Sale | Price per Sq Ft | Prior Sale |
|---|---|---|---|---|---|
| 01/09/2026 01/09/26 | Price Changed | $725,000 | -3.3% | $331 / Sq Ft | |
| 10/23/2025 10/23/25 | For Sale | $750,000 | +14.2% | $343 / Sq Ft | |
| 11/07/2024 11/07/24 | Sold | $657,000 | +0.1% | $300 / Sq Ft | View Prior Sale |
| 10/07/2024 10/07/24 | Pending | -- | -- | -- | |
| 09/27/2024 09/27/24 | For Sale | $656,500 | -- | $300 / Sq Ft |
Purchase History
| Date | Type | Sale Price | Title Company |
|---|---|---|---|
| Warranty Deed | $657,000 | None Listed On Document | |
| Warranty Deed | $657,000 | None Listed On Document |
Source: Global MLS
MLS Number: 202528338
APN: 412089 239.12-2-23
- 3 Oliver Ct
- L09 Oliver Ct
- L07 Oliver Ct
- L11 Oliver Ct
- 16 Katharine Ct
- L01 Oliver Ct
- L05 Oliver Ct
- 14 Katharine Ct
- 17 Knottingley Place
- 20 Stonebridge Dr
- 48 Lancaster Ct
- L10 Corona Ct
- L08 Corona Ct
- L06 Corona Ct
- L03 Corona Ct
- L04 Corona Ct
- L02 Corona Ct
- 63 Lancaster Ct
- 67 Lancaster Ct
- 30 Saddlebrook Blvd
- 1 Abby Ln
- 1 Hickory Bend
- 80 Cypress St
- 20 Mourningkill Dr
- 1 Cass Ct
- 110 Brookline Rd
- 1448 Saratoga Rd
- 1443 Saratoga Rd
- 1 Landau Blvd
- 18 Lofts Way
- 2408 Backstretch Ave Unit 2408
- 2113 Ellsworth Blvd
- 9 Bell Flower Rd
- 48 Wake Robin Rd
- 113 Ballston Ave Unit 2
- 2648 Route 9 Unit 9
- 14 Wendy Ln
- 80-82 Milton Ave Unit 1
- 93 Thimbleberry Rd
- 56 Van Buren St
Ask me questions while you tour the home.







