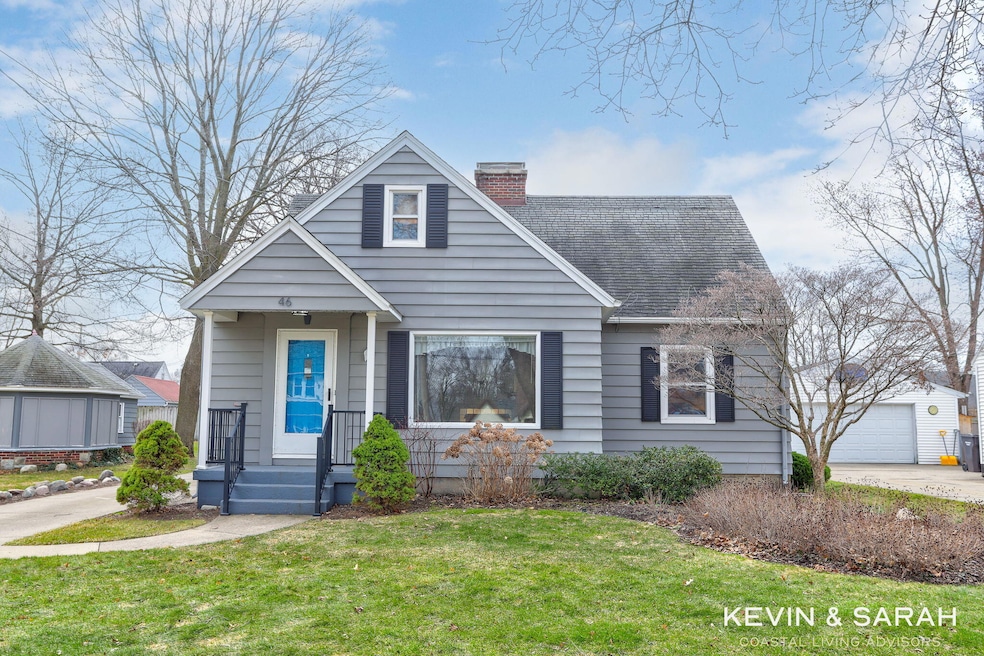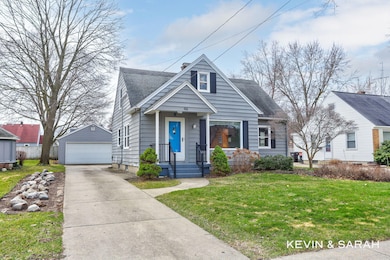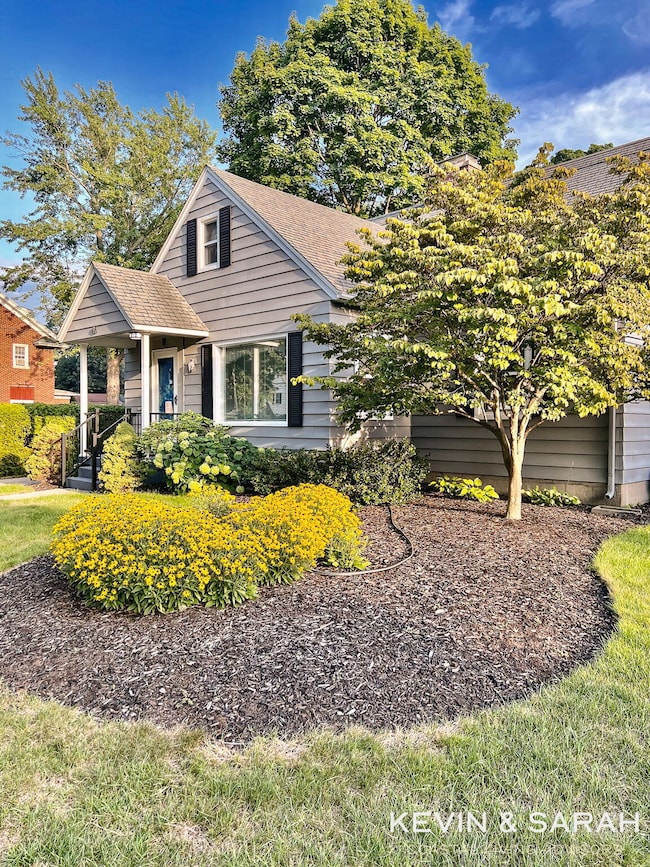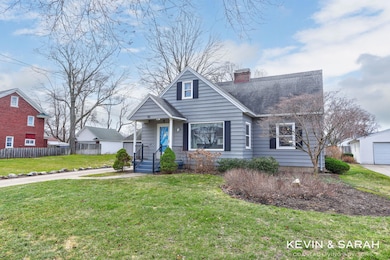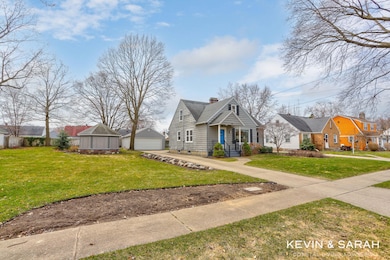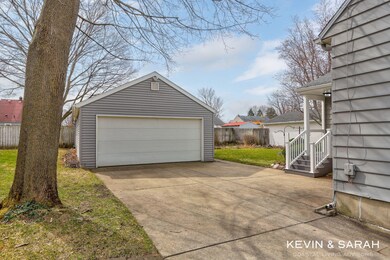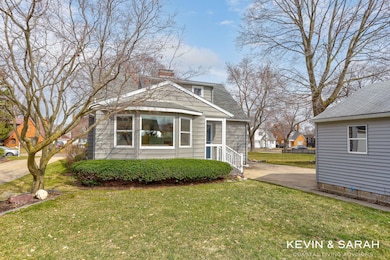
46 Manchester Rd SW Grand Rapids, MI 49548
Highlights
- Living Room with Fireplace
- Wood Flooring
- Cul-De-Sac
- Traditional Architecture
- 4 Car Detached Garage
- Porch
About This Home
As of April 2025This exceptionally designed home/property is crafted with a discerning eye for detail, offers ample living space and storage...perfect for families and individuals alike. Please know that the Seller is wanting to sell the Vacant Land next door (38 Manchester St SW) either ''FIRST or WITH this home''! Combined purchase price is $360,000 and would include both parcels.This home has a generous floor size of 2,189 square feet, every inch of this residence is thoughtfully allocated to ensure comfort & style in equal measure.Step inside to discover a bright and airy layout that seamlessly connects each part of the home. The main living area greets you with its welcoming ambiance, setting the tone for the warm, cozy evenings you'll share with family & friends. Imagine hosting lively dinners or simply unwinding in a space that effortlessly complements your lifestyle. This large kitchen is equipped for culinary creativity, opens up to a dining area ideal for both everyday meals and special gatherings.This home offers three spacious bedrooms, each an oasis of tranquility. Whether it's retreating after a long day or starting your morning feeling refreshed, these rooms ensure every family member has their perfect sanctuary. Likewise, the three well-appointed bathrooms provide modern convenience, featuring nicely maintained fixtures and thoughtful touches, ensuring ample space for everyone's routines.Beyond the walls of this charming home lies a vibrant neighborhood ready to enhance your living experience. For families prioritizing education, the proximity to nearby top-ranked schools is ideal, offering a seamless transition from home to classroom. Situated near Hillcroft Park, outdoor enthusiasts will appreciate the lush green spaces for weekend picnics and leisurely walks. When it's time to dine out and explore, Alger Heights is just minutes away, adding convenience to your culinary adventures.Living at 46 Manchester SW Rd means embracing a true sense of community without sacrificing the central location's advantages. With quick access to local highways, commuting becomes a breeze, while nearby shopping centers and recreational facilities enhance daily convenience.This is more than just a house; it's a lifestyle waiting to be embraced, offering everything necessary to craft lasting memories. Don't miss your opportunity to witness the exceptional blend of comfort, convenience, and style this home offers. Call today to schedule a viewing and step into your future at 46 Manchester SW Rd. Your dream home awaits.There is also a vacant lot available adjacent to this home for sale as well. If you are looking to add more space, a guest house(pending zoning ordinance and approval), or a large garden, look no further! Please inquire with listing agent about additional lot.
Last Agent to Sell the Property
Five Star Real Estate-Douglas License #6501382764 Listed on: 03/21/2025
Home Details
Home Type
- Single Family
Est. Annual Taxes
- $2,203
Year Built
- Built in 1949
Lot Details
- 7,275 Sq Ft Lot
- Lot Dimensions are 132.5 x 55
- Cul-De-Sac
- Privacy Fence
- Shrub
- Level Lot
- Sprinkler System
- Garden
- Back Yard Fenced
Parking
- 4 Car Detached Garage
- Front Facing Garage
- Tandem Parking
- Garage Door Opener
Home Design
- Traditional Architecture
- Shingle Roof
- Composition Roof
- Aluminum Siding
Interior Spaces
- 2-Story Property
- Ceiling Fan
- Insulated Windows
- Window Treatments
- Living Room with Fireplace
- 2 Fireplaces
- Dining Area
Kitchen
- <<OvenToken>>
- Cooktop<<rangeHoodToken>>
- <<microwave>>
- Freezer
- Dishwasher
- Snack Bar or Counter
- Trash Compactor
- Disposal
Flooring
- Wood
- Carpet
- Linoleum
- Ceramic Tile
Bedrooms and Bathrooms
- 3 Bedrooms | 1 Main Level Bedroom
- 3 Full Bathrooms
Laundry
- Laundry on main level
- Dryer
- Washer
Basement
- Basement Fills Entire Space Under The House
- Laundry in Basement
Outdoor Features
- Porch
Utilities
- Humidifier
- Forced Air Heating and Cooling System
- Heating System Uses Natural Gas
- Natural Gas Water Heater
- High Speed Internet
- Phone Available
Ownership History
Purchase Details
Home Financials for this Owner
Home Financials are based on the most recent Mortgage that was taken out on this home.Purchase Details
Similar Homes in Grand Rapids, MI
Home Values in the Area
Average Home Value in this Area
Purchase History
| Date | Type | Sale Price | Title Company |
|---|---|---|---|
| Warranty Deed | $321,000 | Star Title | |
| Interfamily Deed Transfer | -- | None Available |
Mortgage History
| Date | Status | Loan Amount | Loan Type |
|---|---|---|---|
| Open | $272,850 | New Conventional |
Property History
| Date | Event | Price | Change | Sq Ft Price |
|---|---|---|---|---|
| 04/30/2025 04/30/25 | Sold | $321,000 | +3.5% | $147 / Sq Ft |
| 04/03/2025 04/03/25 | Pending | -- | -- | -- |
| 03/21/2025 03/21/25 | For Sale | $310,000 | -- | $142 / Sq Ft |
Tax History Compared to Growth
Tax History
| Year | Tax Paid | Tax Assessment Tax Assessment Total Assessment is a certain percentage of the fair market value that is determined by local assessors to be the total taxable value of land and additions on the property. | Land | Improvement |
|---|---|---|---|---|
| 2025 | $1,893 | $141,600 | $0 | $0 |
| 2024 | $1,893 | $141,900 | $0 | $0 |
| 2023 | $2,101 | $124,500 | $0 | $0 |
| 2022 | $1,940 | $102,700 | $0 | $0 |
| 2021 | $1,894 | $94,100 | $0 | $0 |
| 2020 | $1,602 | $82,500 | $0 | $0 |
| 2019 | $1,853 | $71,600 | $0 | $0 |
| 2018 | $1,818 | $64,600 | $0 | $0 |
| 2017 | $1,771 | $52,000 | $0 | $0 |
| 2016 | $1,708 | $44,900 | $0 | $0 |
| 2015 | $1,669 | $44,900 | $0 | $0 |
| 2013 | -- | $43,300 | $0 | $0 |
Agents Affiliated with this Home
-
Sarah Wellman
S
Seller's Agent in 2025
Sarah Wellman
Five Star Real Estate-Douglas
(269) 224-2858
39 Total Sales
-
Kevin Putnam
K
Seller Co-Listing Agent in 2025
Kevin Putnam
Five Star Real Estate-Douglas
(586) 524-3462
44 Total Sales
-
Megan Luczak

Buyer's Agent in 2025
Megan Luczak
Keller Williams GR East
(989) 415-5491
21 Total Sales
Map
Source: Southwestern Michigan Association of REALTORS®
MLS Number: 25010943
APN: 41-17-13-278-015
- 104 Canterbury St SW
- 134 Honeoye St SW
- 3425 Opal Ave SW
- 53 Freedom St SE
- 100 Meerse St SE
- 19 Meerse St SE
- 110 Ken O Sha Dr SE
- 355 Eola St SE
- 48 Coolidge St SW
- 3653 Francis Ave SE
- 435 28th St SE
- 576 Van Allen St SE
- 3736 Horton Ave SE
- 2813 Longstreet Ave SW
- 3334 Badger Ave SW
- 2620 Charlesgate Ave SW
- 3044 Clyde Park Ave SW
- 3020 Clyde Park Ave SW
- 211 Himes St SE Unit 213
- 2432 Madison Ave SE
