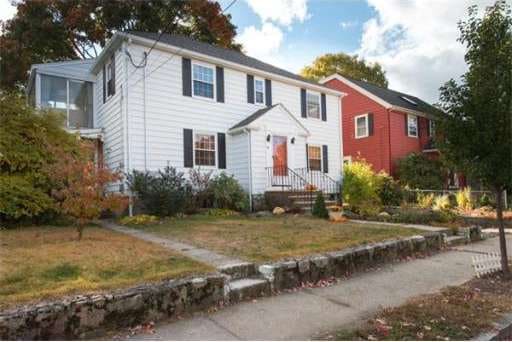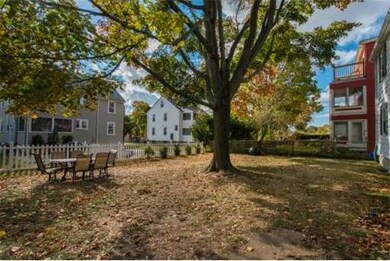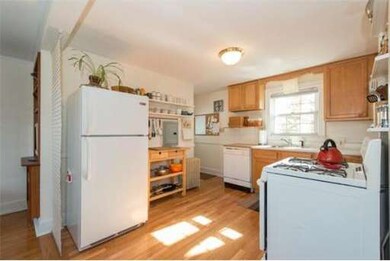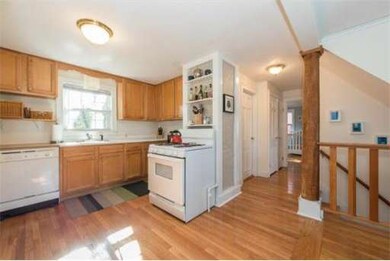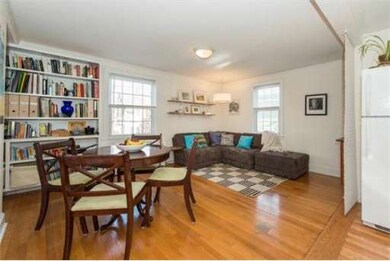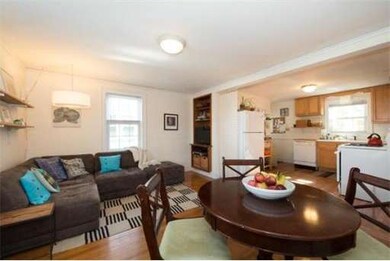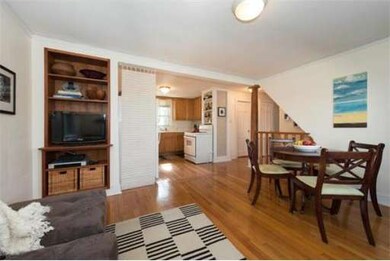
46 Mary St Unit 2 Arlington, MA 02474
East Arlington NeighborhoodEstimated Value: $574,172 - $784,000
About This Home
As of December 2013Unbeatable Location!!: Walking distance to Alewife T-stop, Mass Ave buses, the Minuteman Bike Path, and the shops and restaurants of Capitol Square. Enjoy the best of both worlds: walk, bike or take public transport to city amenities and then return home to a quiet, tree-lined street and tranquil backyard. This bright, open condominium boasts large bedrooms with spacious closets and an open layout kitchen, living room and dining room. The unit includes a three-season porch, plenty of built-in storage options and a large walk-up attic. The spacious backyard is fenced-in with a mature Maple tree in its center. The basement offers garage parking, space for bikes, and a washer/dryer. This updated, efficient home is well-insulated and cozy in the winter and shaded and breezy in the summertime. Don't miss this opportunity to own in one of the most desirable neighborhoods in Arlington!
Property Details
Home Type
Condominium
Est. Annual Taxes
$4,985
Year Built
1940
Lot Details
0
Listing Details
- Unit Level: 2
- Unit Placement: Upper
- Special Features: None
- Property Sub Type: Condos
- Year Built: 1940
Interior Features
- Has Basement: Yes
- Number of Rooms: 4
- Amenities: Public Transportation, Shopping, Park, Walk/Jog Trails, Bike Path, Highway Access, Public School, T-Station
- Electric: Circuit Breakers
- Energy: Insulated Windows
- Flooring: Hardwood
- Interior Amenities: Walk-up Attic
- Bedroom 2: Second Floor
- Bathroom #1: Second Floor
- Kitchen: Second Floor
- Living Room: Second Floor
- Master Bedroom: Second Floor
- Master Bedroom Description: Closet, Flooring - Hardwood
- Dining Room: Second Floor
Exterior Features
- Construction: Frame
- Exterior: Aluminum
- Exterior Unit Features: Porch - Screened, Fenced Yard
Garage/Parking
- Garage Parking: Attached
- Garage Spaces: 1
- Parking Spaces: 0
Utilities
- Heat Zones: 1
- Hot Water: Natural Gas
- Utility Connections: for Gas Range, for Gas Oven, for Gas Dryer, Washer Hookup
Condo/Co-op/Association
- Association Fee Includes: Water, Sewer, Master Insurance
- Pets Allowed: Yes w/ Restrictions
- No Units: 2
- Unit Building: 2
Ownership History
Purchase Details
Purchase Details
Home Financials for this Owner
Home Financials are based on the most recent Mortgage that was taken out on this home.Purchase Details
Home Financials for this Owner
Home Financials are based on the most recent Mortgage that was taken out on this home.Similar Homes in the area
Home Values in the Area
Average Home Value in this Area
Purchase History
| Date | Buyer | Sale Price | Title Company |
|---|---|---|---|
| Amini Reza | -- | -- | |
| Amini Reza | $356,500 | -- | |
| Amini Reza | $356,500 | -- | |
| Koha David | $302,000 | -- |
Mortgage History
| Date | Status | Borrower | Loan Amount |
|---|---|---|---|
| Open | Amini Reza | $268,000 | |
| Previous Owner | Amini Reza | $285,200 | |
| Previous Owner | Cobbe Derek | $229,978 | |
| Previous Owner | Koha David | $241,600 | |
| Previous Owner | Koha David | $30,200 |
Property History
| Date | Event | Price | Change | Sq Ft Price |
|---|---|---|---|---|
| 12/23/2013 12/23/13 | Sold | $356,500 | +2.1% | $408 / Sq Ft |
| 11/19/2013 11/19/13 | Pending | -- | -- | -- |
| 11/14/2013 11/14/13 | Price Changed | $349,000 | -5.4% | $400 / Sq Ft |
| 10/31/2013 10/31/13 | For Sale | $369,000 | -- | $423 / Sq Ft |
Tax History Compared to Growth
Tax History
| Year | Tax Paid | Tax Assessment Tax Assessment Total Assessment is a certain percentage of the fair market value that is determined by local assessors to be the total taxable value of land and additions on the property. | Land | Improvement |
|---|---|---|---|---|
| 2025 | $4,985 | $462,900 | $0 | $462,900 |
| 2024 | $4,687 | $442,600 | $0 | $442,600 |
| 2023 | $4,778 | $426,200 | $0 | $426,200 |
| 2022 | $4,736 | $414,700 | $0 | $414,700 |
| 2021 | $4,573 | $403,300 | $0 | $403,300 |
| 2020 | $4,397 | $397,600 | $0 | $397,600 |
| 2019 | $4,595 | $408,100 | $0 | $408,100 |
| 2018 | $4,395 | $362,300 | $0 | $362,300 |
| 2017 | $4,160 | $331,200 | $0 | $331,200 |
| 2016 | $4,239 | $331,200 | $0 | $331,200 |
| 2015 | $4,091 | $301,900 | $0 | $301,900 |
Agents Affiliated with this Home
-
Carol Kiniry-Curcio

Seller's Agent in 2013
Carol Kiniry-Curcio
Gibson Sotheby's International Realty
(781) 985-3543
5 in this area
56 Total Sales
-
Sherean Azarmi

Buyer's Agent in 2013
Sherean Azarmi
Urban Circle Realty
(617) 319-0076
64 Total Sales
Map
Source: MLS Property Information Network (MLS PIN)
MLS Number: 71603255
APN: ARLI-000013A-000010-000462
- 51 Burch St
- 42 Margaret St Unit 42
- 122 Brooks Ave Unit 122
- 62-64 Brooks Ave Unit 2
- 62 Brooks Ave Unit 1
- 18 Hamilton Rd Unit 104
- 71-73 Egerton Rd Unit 73
- 71-73 Egerton Rd Unit 71
- 88 Melrose St Unit 88
- 86 Melrose St Unit 88
- 86-88 Melrose St
- 20-22 Chandler St
- 18 Belknap St Unit 3
- 5 Belknap St Unit 7A
- 215 Massachusetts Ave Unit 36 (21)
- 22 Bates Rd
- 19 Winter St
- 13 Marathon St
- 45 Grafton St
- 12 Pond Ln Unit 65
- 46 Mary St Unit 2
- 46 Mary St Unit 1
- 46 Mary St
- 48 Mary St Unit 48A
- 48 Mary St Unit 1
- 40 Mary St
- 45 Mary St Unit 47
- 49 Mary St Unit 51
- 9 Mott St Unit B
- 9 Mott St Unit A
- 9 Mott St
- 50 Mary St Unit 50A
- 44 Mary St Unit 44A
- 44 Mary St Unit 1
- 44 Mary St Unit 2
- 41 Mary St Unit 43
- 57 Mott St
- 15 Mott St Unit 15A
- 57 Mary St
- 55 Mary St Unit 57
