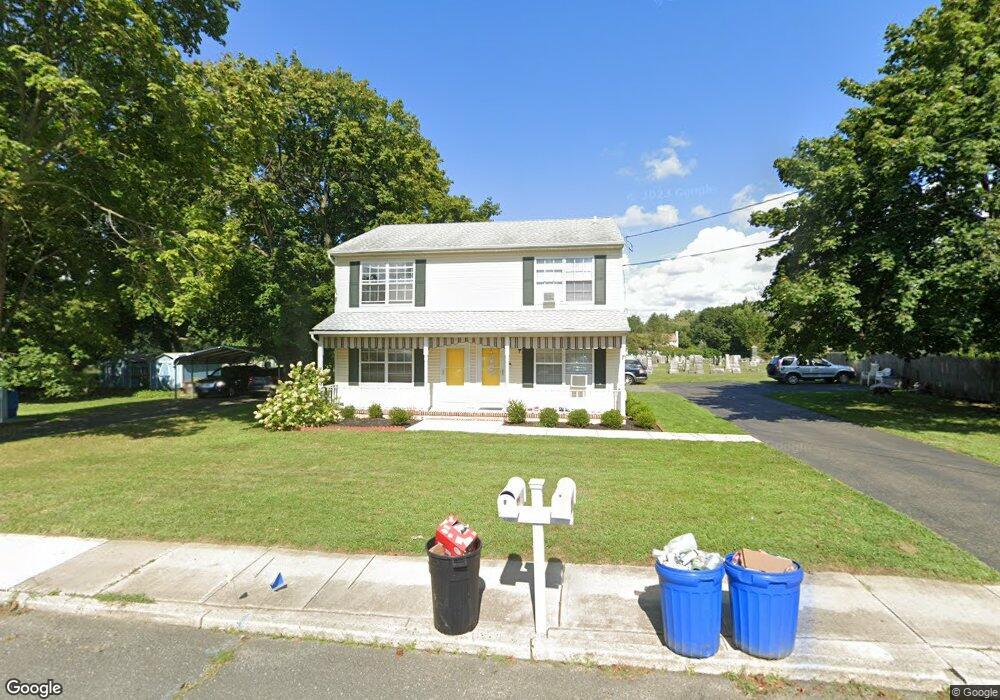46 Mechanic St Allentown, NJ 08501
Estimated Value: $419,743 - $539,000
2
Beds
1
Bath
960
Sq Ft
$512/Sq Ft
Est. Value
About This Home
This home is located at 46 Mechanic St, Allentown, NJ 08501 and is currently estimated at $491,436, approximately $511 per square foot. 46 Mechanic St is a home located in Monmouth County with nearby schools including Newell Elementary School, Stonebridge Middle School, and Allentown High School.
Ownership History
Date
Name
Owned For
Owner Type
Purchase Details
Closed on
Jun 22, 2023
Sold by
Nigito Ann Mae
Bought by
Isis Nicholas
Current Estimated Value
Home Financials for this Owner
Home Financials are based on the most recent Mortgage that was taken out on this home.
Original Mortgage
$365,500
Interest Rate
5.88%
Mortgage Type
New Conventional
Purchase Details
Closed on
Sep 16, 2019
Sold by
V A F Associates Llc
Bought by
Nigito Ann Mae
Home Financials for this Owner
Home Financials are based on the most recent Mortgage that was taken out on this home.
Original Mortgage
$50,000
Interest Rate
3.4%
Mortgage Type
New Conventional
Purchase Details
Closed on
May 12, 1988
Bought by
Vaf Associates
Create a Home Valuation Report for This Property
The Home Valuation Report is an in-depth analysis detailing your home's value as well as a comparison with similar homes in the area
Home Values in the Area
Average Home Value in this Area
Purchase History
| Date | Buyer | Sale Price | Title Company |
|---|---|---|---|
| Isis Nicholas | $450,000 | First American Title | |
| Isis Nicholas | $450,000 | First American Title | |
| Nigito Ann Mae | $277,500 | Trident Abstract Ttl Agcy Ll | |
| Vaf Associates | $28,000 | -- |
Source: Public Records
Mortgage History
| Date | Status | Borrower | Loan Amount |
|---|---|---|---|
| Previous Owner | Isis Nicholas | $365,500 | |
| Previous Owner | Nigito Ann Mae | $50,000 |
Source: Public Records
Tax History Compared to Growth
Tax History
| Year | Tax Paid | Tax Assessment Tax Assessment Total Assessment is a certain percentage of the fair market value that is determined by local assessors to be the total taxable value of land and additions on the property. | Land | Improvement |
|---|---|---|---|---|
| 2025 | $8,267 | $256,900 | $139,000 | $117,900 |
| 2024 | $7,394 | $256,900 | $139,000 | $117,900 |
| 2023 | $7,394 | $256,900 | $139,000 | $117,900 |
| 2022 | $7,774 | $256,900 | $139,000 | $117,900 |
| 2021 | $7,774 | $256,900 | $139,000 | $117,900 |
| 2020 | $7,581 | $256,900 | $139,000 | $117,900 |
| 2019 | $7,782 | $256,900 | $139,000 | $117,900 |
| 2018 | $7,825 | $256,900 | $139,000 | $117,900 |
| 2017 | $8,172 | $268,100 | $139,000 | $129,100 |
| 2016 | $8,499 | $279,400 | $139,000 | $140,400 |
| 2015 | $7,853 | $277,400 | $139,000 | $138,400 |
| 2014 | $7,759 | $276,400 | $139,000 | $137,400 |
Source: Public Records
Map
Nearby Homes
- 3 Johnson Dr
- 35 Church St
- 8 Coates Rd
- 11 Probasco Dr
- 81 Potts Rd
- 45 Circle Dr
- 30 Ridgeview Way
- 164 Ellisdale Rd
- 79 Potts Rd
- 33 Bunker Hill Dr
- 40 Bunker Hill Dr
- 10 Powderhorn Way
- 9 Woodfield Ln
- 41 Gina Dr
- 467 Gordon Rd
- 2 Chambers Ct
- 3 Dartmouth Ct
- 0 Merrick Rd
- 9 Meetinghouse Rd
- STONEHAVEN II Plan at Old York Estates
