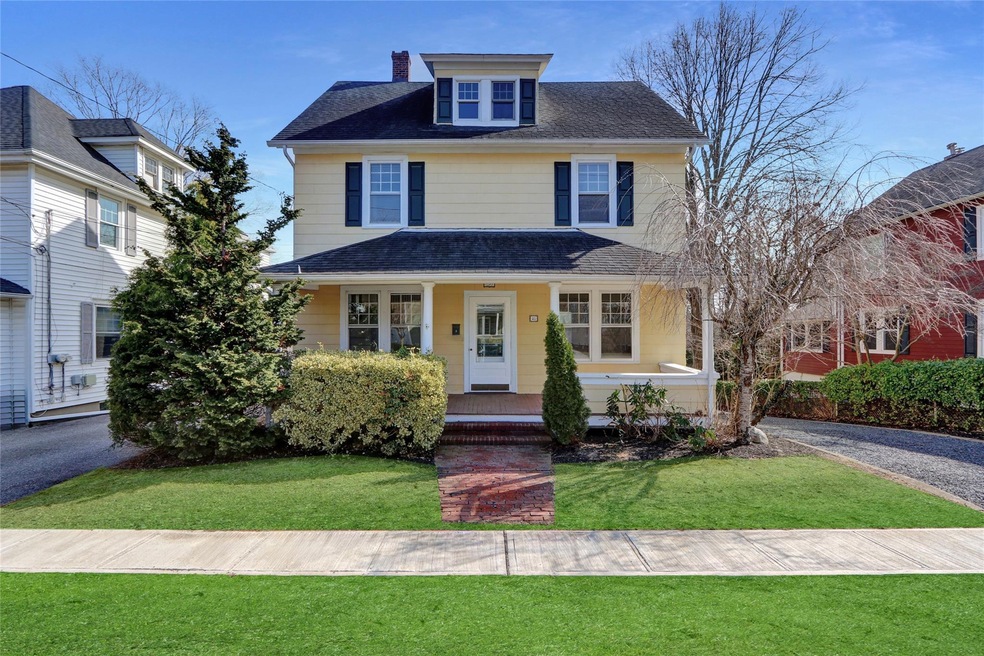
46 Mechanic St Huntington, NY 11743
Huntington NeighborhoodHighlights
- Deck
- Victorian Architecture
- Stainless Steel Appliances
- Wood Flooring
- Formal Dining Room
- 2 Car Detached Garage
About This Home
As of April 2025Outstanding Colonial style home, masterfully improved with modern finishes and yet retaining the charm and the vintage appeal of the era of its construction. This gorgeous property has been freshly painted, has a new kitchen with new stainless-steel appliances, hard wood floors sanded and stained beautifully, bathroom improvements and more. This unique opportunity is just a short distance from restaurants, entertainment, eateries, and many additional amenities that characterize this fantastic location.
Last Agent to Sell the Property
Island Advantage Realty LLC Brokerage Phone: 631-351-6000 License #49YO0956714 Listed on: 01/31/2025

Home Details
Home Type
- Single Family
Est. Annual Taxes
- $10,160
Year Built
- Built in 1914
Lot Details
- 5,227 Sq Ft Lot
- Back and Front Yard
Parking
- 2 Car Detached Garage
- Driveway
Home Design
- Victorian Architecture
Interior Spaces
- 2,000 Sq Ft Home
- Formal Dining Room
- Wood Flooring
- Basement Fills Entire Space Under The House
Kitchen
- Eat-In Kitchen
- Oven
- Microwave
- Dishwasher
- Stainless Steel Appliances
Bedrooms and Bathrooms
- 3 Bedrooms
- Soaking Tub
Outdoor Features
- Deck
- Porch
Schools
- Contact Agent Elementary School
- J Taylor Finley Middle School
- Huntington High School
Utilities
- No Cooling
- Heating System Uses Steam
- Heating System Uses Natural Gas
Listing and Financial Details
- Legal Lot and Block 10.000 / 4.00
- Assessor Parcel Number 0400-070-00-04-00-010-000
Ownership History
Purchase Details
Purchase Details
Home Financials for this Owner
Home Financials are based on the most recent Mortgage that was taken out on this home.Purchase Details
Similar Homes in the area
Home Values in the Area
Average Home Value in this Area
Purchase History
| Date | Type | Sale Price | Title Company |
|---|---|---|---|
| Foreclosure Deed | $771,257 | None Available | |
| Foreclosure Deed | $771,257 | None Available | |
| Bargain Sale Deed | $515,000 | Fury Title Agency | |
| Bargain Sale Deed | $515,000 | Fury Title Agency | |
| Deed | $212,000 | First American Title Ins Co | |
| Deed | $212,000 | First American Title Ins Co |
Mortgage History
| Date | Status | Loan Amount | Loan Type |
|---|---|---|---|
| Previous Owner | $463,500 | Purchase Money Mortgage | |
| Previous Owner | $200,000 | Credit Line Revolving |
Property History
| Date | Event | Price | Change | Sq Ft Price |
|---|---|---|---|---|
| 07/11/2025 07/11/25 | Price Changed | $959,000 | -2.6% | -- |
| 06/20/2025 06/20/25 | Price Changed | $985,000 | -1.5% | -- |
| 05/15/2025 05/15/25 | For Sale | $999,999 | +27.4% | -- |
| 04/10/2025 04/10/25 | Sold | $785,000 | -0.6% | $393 / Sq Ft |
| 03/31/2025 03/31/25 | Pending | -- | -- | -- |
| 01/31/2025 01/31/25 | For Sale | $789,950 | -- | $395 / Sq Ft |
Tax History Compared to Growth
Tax History
| Year | Tax Paid | Tax Assessment Tax Assessment Total Assessment is a certain percentage of the fair market value that is determined by local assessors to be the total taxable value of land and additions on the property. | Land | Improvement |
|---|---|---|---|---|
| 2024 | $9,684 | $2,250 | $400 | $1,850 |
| 2023 | $4,801 | $2,250 | $400 | $1,850 |
| 2022 | $9,640 | $2,250 | $400 | $1,850 |
| 2021 | $9,610 | $2,250 | $400 | $1,850 |
| 2020 | $9,489 | $2,250 | $400 | $1,850 |
| 2019 | $18,979 | $0 | $0 | $0 |
| 2018 | $9,068 | $2,250 | $400 | $1,850 |
| 2017 | $9,068 | $2,250 | $400 | $1,850 |
| 2016 | $8,888 | $2,250 | $400 | $1,850 |
| 2015 | -- | $2,250 | $400 | $1,850 |
| 2014 | -- | $2,250 | $400 | $1,850 |
Agents Affiliated with this Home
-
Diana Garden

Seller's Agent in 2025
Diana Garden
Douglas Elliman Real Estate
(631) 549-4400
2 in this area
29 Total Sales
-
Todd Yovino

Seller's Agent in 2025
Todd Yovino
Island Advantage Realty LLC
(631) 351-6000
7 in this area
1,057 Total Sales
Map
Source: OneKey® MLS
MLS Number: 818513
APN: 0400-070-00-04-00-010-000
- 120 Clinton Ave
- 67 W Neck Rd
- 43 W Neck Rd
- 9 Brookside Dr
- 24 Cider Mill Ln
- 12 Saint Andrews Dr
- 51 Dumbarton Dr
- 6 Tanyard Ln
- 9 Griffith Ln
- 53 Nathan Hale Dr Unit 7A
- 3 Tanyard Ln
- 54 Nathan Hale Dr Unit 47A
- 105 Prime Ave Unit B7
- 105 Prime Ave Unit D4
- 84 Dumbarton Dr
- 7 Wyona Ct
- 4 Alden Ln
- 12 Homestead Path
- 17 Crescent Dr
- 126 Carley Ave
